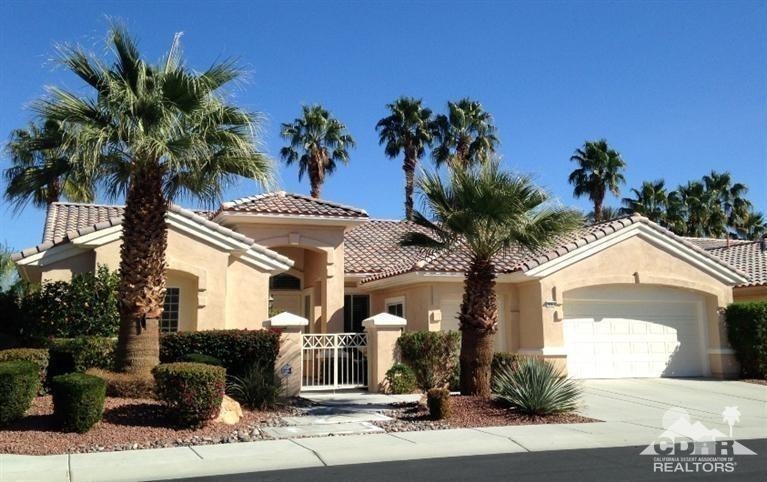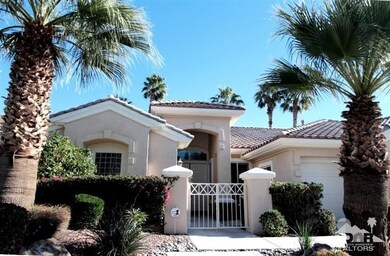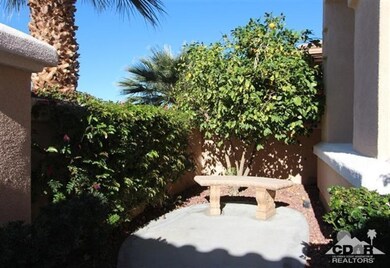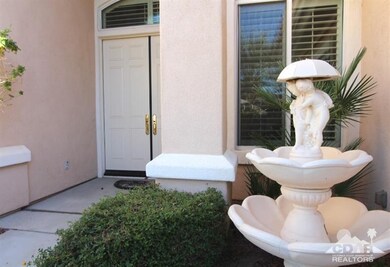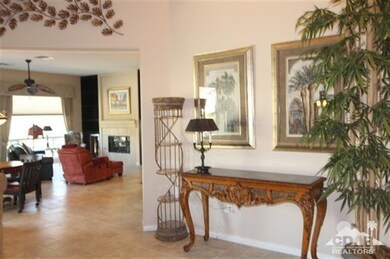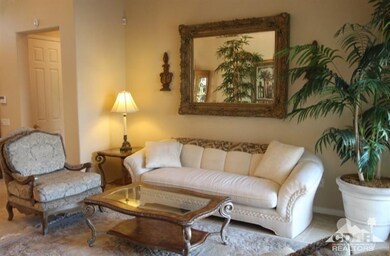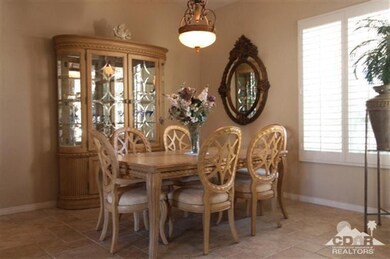
78364 Grape Arbor Ave Palm Desert, CA 92211
Sun City Palm Desert NeighborhoodHighlights
- Golf Course Community
- In Ground Spa
- Senior Community
- Fitness Center
- Rooftop Deck
- Primary Bedroom Suite
About This Home
As of July 2019Elegant Estate Series San Remo W/Private Spa! Among the Last to be Built in 2004 w/Energy-Efficient Features/Lower Utility Costs. Great Location on Wide Street! Steps to Main Clubhouse/Golf/Fitness Center/Pools/Tennis/Restaurants. Highly Upgraded w/Offset Porcelain Tile Flooring throughout All Living Areas. Chef Kitchen w/Slab Granite Bullnose Counters, Full Underlit Backsplash, Stainless Steel Appliances. Upgraded, Raised Panel Maple Cabinets throughout including above Washer/Dryer w/Sink.Large Master Suite on its Own Wing w/Lrge Walk-in Closet. Formal Dining Room, Lofty Ceilings, Clerestory Windows. Plantation Shutters, Custom Window Coverings, Custom Paint Throughout. All Bathrooms Upgraded with Tile Surrounds, Tile Counter Tops, Almond Fixtures. Tiled, Gas Fireplace in GR with Entertainment Center incl. TV, Wine Cooler. Utility Room is Presently Used as Sewing Rm. Can Easily Convert Back. Instant Hot Water/Fans/Brass in-floor Receptacle at Grt Rm.
Last Agent to Sell the Property
RaLaine Ramer
RaLaine Ramer, Broker License #00483240 Listed on: 02/03/2015
Co-Listed By
Michele Nazarian
RaLaine Ramer, Broker License #01963821
Last Buyer's Agent
Ahmad Hodaei
Rosenthal & Associates License #01955061
Home Details
Home Type
- Single Family
Est. Annual Taxes
- $7,122
Year Built
- Built in 2004
Lot Details
- 7,000 Sq Ft Lot
- Wrought Iron Fence
- Block Wall Fence
- Paved or Partially Paved Lot
- Level Lot
- Drip System Landscaping
- Sprinklers on Timer
HOA Fees
Home Design
- Traditional Architecture
- Slab Foundation
- Tile Roof
- Concrete Roof
- Stucco Exterior
Interior Spaces
- 2,436 Sq Ft Home
- 1-Story Property
- Open Floorplan
- Built-In Features
- High Ceiling
- Ceiling Fan
- Gas Log Fireplace
- Double Pane Windows
- Low Emissivity Windows
- Tinted Windows
- Shutters
- Custom Window Coverings
- Blinds
- Bay Window
- Double Door Entry
- Sliding Doors
- Family Room with Fireplace
- Living Room
- Formal Dining Room
- Utility Room
- Security System Owned
Kitchen
- Breakfast Bar
- Self-Cleaning Oven
- Gas Cooktop
- Range Hood
- Recirculated Exhaust Fan
- Microwave
- Dishwasher
- Granite Countertops
- Disposal
Flooring
- Carpet
- Tile
Bedrooms and Bathrooms
- 3 Bedrooms
- Primary Bedroom Suite
- Linen Closet
- Walk-In Closet
- Powder Room
- Tile Bathroom Countertop
- Double Vanity
- Secondary bathroom tub or shower combo
- Shower Only
Laundry
- Laundry in Garage
- Dryer
- Washer
Parking
- 3 Car Direct Access Garage
- Driveway
- On-Street Parking
Accessible Home Design
- Grab Bar In Bathroom
- Grab Bars
- Lowered Light Switches
- No Interior Steps
Pool
- In Ground Spa
- Gunite Spa
Outdoor Features
- Rooftop Deck
- Built-In Barbecue
- Wrap Around Porch
Location
- Ground Level
- Property is near a clubhouse
- Property is near a park
Utilities
- Zoned Heating and Cooling
- Heating System Uses Natural Gas
- Property is located within a water district
- Cable TV Available
Listing and Financial Details
- Assessor Parcel Number 748130016
Community Details
Overview
- Senior Community
- Association fees include clubhouse, security
- Built by Del Webb sun city
- Sun City Subdivision, San Remo Floorplan
- Community Lake
- Greenbelt
Amenities
- Community Barbecue Grill
- Clubhouse
- Banquet Facilities
- Billiard Room
- Meeting Room
- Card Room
Recreation
- Golf Course Community
- Fitness Center
- Community Spa
Security
- Resident Manager or Management On Site
- Gated Community
Ownership History
Purchase Details
Home Financials for this Owner
Home Financials are based on the most recent Mortgage that was taken out on this home.Purchase Details
Home Financials for this Owner
Home Financials are based on the most recent Mortgage that was taken out on this home.Purchase Details
Purchase Details
Home Financials for this Owner
Home Financials are based on the most recent Mortgage that was taken out on this home.Similar Homes in Palm Desert, CA
Home Values in the Area
Average Home Value in this Area
Purchase History
| Date | Type | Sale Price | Title Company |
|---|---|---|---|
| Grant Deed | $510,000 | First American Title Company | |
| Grant Deed | $450,000 | Title 365 | |
| Interfamily Deed Transfer | -- | None Available | |
| Grant Deed | $410,000 | First American Title Co |
Mortgage History
| Date | Status | Loan Amount | Loan Type |
|---|---|---|---|
| Previous Owner | $302,500 | Unknown | |
| Previous Owner | $302,500 | New Conventional | |
| Previous Owner | $300,000 | Purchase Money Mortgage |
Property History
| Date | Event | Price | Change | Sq Ft Price |
|---|---|---|---|---|
| 07/10/2025 07/10/25 | Price Changed | $720,000 | -2.6% | $298 / Sq Ft |
| 06/12/2025 06/12/25 | Price Changed | $739,000 | +12.1% | $306 / Sq Ft |
| 05/10/2025 05/10/25 | For Sale | $659,000 | +29.2% | $273 / Sq Ft |
| 07/17/2019 07/17/19 | Sold | $510,000 | -2.8% | $211 / Sq Ft |
| 06/12/2019 06/12/19 | Pending | -- | -- | -- |
| 05/13/2019 05/13/19 | For Sale | $524,900 | +16.6% | $217 / Sq Ft |
| 03/26/2015 03/26/15 | Sold | $450,000 | -4.0% | $185 / Sq Ft |
| 03/03/2015 03/03/15 | Pending | -- | -- | -- |
| 02/03/2015 02/03/15 | For Sale | $468,800 | -- | $192 / Sq Ft |
Tax History Compared to Growth
Tax History
| Year | Tax Paid | Tax Assessment Tax Assessment Total Assessment is a certain percentage of the fair market value that is determined by local assessors to be the total taxable value of land and additions on the property. | Land | Improvement |
|---|---|---|---|---|
| 2025 | $7,122 | $1,082,703 | $32,807 | $1,049,896 |
| 2023 | $7,122 | $536,098 | $31,534 | $504,564 |
| 2022 | $6,786 | $525,587 | $30,916 | $494,671 |
| 2021 | $6,637 | $515,282 | $30,310 | $484,972 |
| 2020 | $6,516 | $510,000 | $30,000 | $480,000 |
| 2019 | $6,126 | $484,820 | $121,203 | $363,617 |
| 2018 | $6,011 | $475,315 | $118,828 | $356,487 |
| 2017 | $5,908 | $465,997 | $116,499 | $349,498 |
| 2016 | $5,786 | $456,861 | $114,215 | $342,646 |
| 2015 | $5,915 | $459,000 | $113,000 | $346,000 |
| 2014 | $5,929 | $459,000 | $113,000 | $346,000 |
Agents Affiliated with this Home
-
Michael Horne

Seller's Agent in 2025
Michael Horne
Compass
(760) 399-2477
334 in this area
404 Total Sales
-
Robert Horne
R
Seller Co-Listing Agent in 2025
Robert Horne
Compass
(760) 779-4495
295 in this area
307 Total Sales
-
T
Seller's Agent in 2019
Traci Sadler
HomeSmart
-
E
Buyer's Agent in 2019
Elaine Stewart
RE/MAX
-
R
Seller's Agent in 2015
RaLaine Ramer
RaLaine Ramer, Broker
-
M
Seller Co-Listing Agent in 2015
Michele Nazarian
RaLaine Ramer, Broker
Map
Source: California Desert Association of REALTORS®
MLS Number: 215004300
APN: 748-130-016
- 78264 Rainbow Dr
- 78359 Silent Dr
- 78335 Silent Dr
- 37563 Blue Sky Ave
- 78302 Silver Sage Dr
- 78197 Bonanza Dr
- 78611 Blooming Ct
- 78626 Blooming Ct
- 78585 Autumn Ln
- 78618 Dancing Waters Rd
- 78147 Hunter Point Rd
- 37674 Medjool Ave
- 37383 Westridge Ave
- 37616 Eveningside Rd
- 78439 Yucca Blossom Dr
- 78352 Yucca Blossom Dr
- 78123 Foxbrook Ln
- 37417 Mojave Sage St
- 37388 Medjool Ave
- 78300 Willowrich Dr
