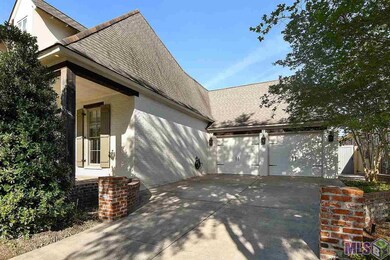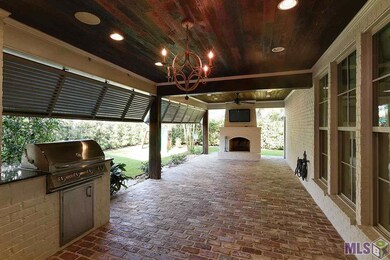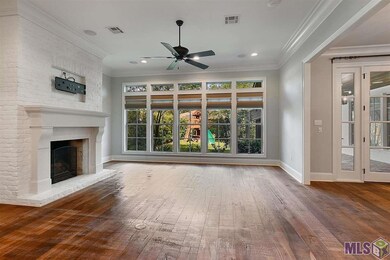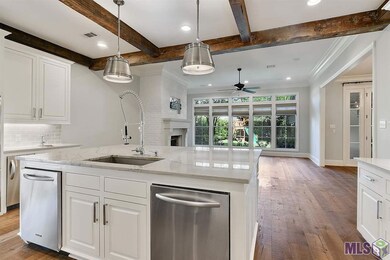
7838 Lanes End Baton Rouge, LA 70810
Oak Hills Place NeighborhoodEstimated Value: $866,000 - $1,050,000
Highlights
- Nearby Water Access
- Clubhouse
- Wood Flooring
- Sitting Area In Primary Bedroom
- Multiple Fireplaces
- Acadian Style Architecture
About This Home
As of June 2020Brandon Craft built Willow Grove home with large backyard and outdoor entertaining area! Open floor plan, beams, large walk-in pantry, wall of windows looking at great back yard. Master is beautiful and has sitting area that looks out at back porch, a beam, and white washed dirty top pine ceiling detail. Speaking of back porch - 14 x 37 outdoor living area with wood burning Masonry fireplace, cook area, outdoor speakers and tv, old brick flooring, Bermuda shutters, dirty top ceiling detail, outdoor kitchen including old brick, granite counter tops and built in BBQ Pit. Off the patio is an air conditioned dog room with access to the backyard. Home has Control 4 system. The kitchen has White Macabus Slab Quartzite Counters, Kitchenaid appliances, 48 inch Commercial Gas Range with Griddle, Single Basin Stainless Sink, Prep Sink, Ice Maker, Two Dishwashers, large walk in pantry, white inset custom cabinets, large island, and built in buffet. Painted brick and stucco wood burning Masonry /Isokern Fireplace in living room. Antique beams,waxed oak floors in living areas and master bedroom. Master bath has 72 inch free standing pedestal tub, white marble, sep shower, large walk in closet with built ins. Home has 12 x 12 office that could be 5th bedroom, formal living room, music room, or kids den. One additional downstairs bed/bath. Upstairs is two bedrooms with bath. Decked walk-in attic, dimmer switches, large front and rear covered brick porches, jam switches, R15 and R38 insulation, 3 AC units, 2 gas water heaters, gas lanterns, soffit can lights, architectural shingles, painted brick exterior, landscaped, privacy wood fence, larger garage is 23 feet wide.
Last Agent to Sell the Property
Burns & Co., Inc. License #0000038773 Listed on: 04/03/2020
Home Details
Home Type
- Single Family
Est. Annual Taxes
- $9,536
Year Built
- Built in 2012
Lot Details
- 7,405 Sq Ft Lot
- Lot Dimensions are 60 x 127
- Kennel
- Property is Fully Fenced
- Privacy Fence
- Wood Fence
- Landscaped
- Level Lot
- Sprinkler System
HOA Fees
- $79 Monthly HOA Fees
Home Design
- Acadian Style Architecture
- Hip Roof Shape
- Brick Exterior Construction
- Slab Foundation
- Frame Construction
- Architectural Shingle Roof
- Stucco
Interior Spaces
- 3,272 Sq Ft Home
- 2-Story Property
- Sound System
- Built-in Bookshelves
- Crown Molding
- Beamed Ceilings
- Ceiling height of 9 feet or more
- Ceiling Fan
- Multiple Fireplaces
- Wood Burning Fireplace
- Fireplace Features Masonry
- Window Treatments
- Living Room
- Formal Dining Room
- Home Office
- Attic Access Panel
Kitchen
- Eat-In Kitchen
- Breakfast Bar
- Gas Oven
- Self-Cleaning Oven
- Gas Cooktop
- Microwave
- Ice Maker
- Dishwasher
- Kitchen Island
- Granite Countertops
- Disposal
Flooring
- Wood
- Brick
- Carpet
- Ceramic Tile
Bedrooms and Bathrooms
- 4 Bedrooms
- Sitting Area In Primary Bedroom
- Split Bedroom Floorplan
- En-Suite Primary Bedroom
- Walk-In Closet
- 3 Full Bathrooms
Laundry
- Laundry in unit
- Dryer
- Washer
Home Security
- Home Security System
- Fire and Smoke Detector
Parking
- 2 Car Garage
- Garage Door Opener
Outdoor Features
- Nearby Water Access
- Covered patio or porch
- Outdoor Fireplace
- Outdoor Kitchen
- Outdoor Speakers
- Exterior Lighting
- Outdoor Gas Grill
Location
- Mineral Rights
Utilities
- Forced Air Zoned Heating and Cooling System
- Cable TV Available
Community Details
Overview
- Built by Brandon Craft Developments, Llc
Amenities
- Shops
- Clubhouse
Recreation
- Community Playground
- Community Pool
- Park
Ownership History
Purchase Details
Home Financials for this Owner
Home Financials are based on the most recent Mortgage that was taken out on this home.Purchase Details
Home Financials for this Owner
Home Financials are based on the most recent Mortgage that was taken out on this home.Purchase Details
Home Financials for this Owner
Home Financials are based on the most recent Mortgage that was taken out on this home.Similar Homes in Baton Rouge, LA
Home Values in the Area
Average Home Value in this Area
Purchase History
| Date | Buyer | Sale Price | Title Company |
|---|---|---|---|
| Romano Christopher Lee | $805,000 | Cypress Title Llc | |
| Feldaverd Nicholas Edward | $760,000 | Commerce Title & Abstract Co | |
| Blue Kenneth M | $657,000 | -- |
Mortgage History
| Date | Status | Borrower | Loan Amount |
|---|---|---|---|
| Open | Romano Christopher Lee | $216,800 | |
| Open | Romano Christopher Lee | $510,400 | |
| Closed | Romano Christopher Lee | $133,600 | |
| Previous Owner | Feldaverd Nicholas Edward | $440,000 | |
| Previous Owner | Blue Kenneth M | $657,000 |
Property History
| Date | Event | Price | Change | Sq Ft Price |
|---|---|---|---|---|
| 06/05/2020 06/05/20 | Sold | -- | -- | -- |
| 05/07/2020 05/07/20 | Pending | -- | -- | -- |
| 04/03/2020 04/03/20 | For Sale | $820,000 | +5.8% | $251 / Sq Ft |
| 07/11/2017 07/11/17 | Sold | -- | -- | -- |
| 05/05/2017 05/05/17 | Pending | -- | -- | -- |
| 03/05/2017 03/05/17 | For Sale | $775,000 | +16.7% | $237 / Sq Ft |
| 04/30/2013 04/30/13 | Sold | -- | -- | -- |
| 03/25/2013 03/25/13 | Pending | -- | -- | -- |
| 12/19/2012 12/19/12 | For Sale | $664,000 | -- | $204 / Sq Ft |
Tax History Compared to Growth
Tax History
| Year | Tax Paid | Tax Assessment Tax Assessment Total Assessment is a certain percentage of the fair market value that is determined by local assessors to be the total taxable value of land and additions on the property. | Land | Improvement |
|---|---|---|---|---|
| 2024 | $9,536 | $82,940 | $12,450 | $70,490 |
| 2023 | $9,536 | $76,480 | $12,450 | $64,030 |
| 2022 | $8,612 | $76,480 | $12,450 | $64,030 |
| 2021 | $8,444 | $76,480 | $12,450 | $64,030 |
| 2020 | $8,333 | $76,000 | $12,450 | $63,550 |
| 2019 | $8,667 | $76,000 | $12,450 | $63,550 |
| 2018 | $8,553 | $76,000 | $12,450 | $63,550 |
| 2017 | $7,028 | $62,400 | $12,450 | $49,950 |
| 2016 | $6,843 | $62,400 | $12,450 | $49,950 |
| 2015 | $6,834 | $62,400 | $12,450 | $49,950 |
| 2014 | $6,682 | $62,400 | $12,450 | $49,950 |
| 2013 | -- | $12,450 | $12,450 | $0 |
Agents Affiliated with this Home
-
Leslie Gladney
L
Seller's Agent in 2020
Leslie Gladney
Burns & Co., Inc.
(225) 978-5334
8 in this area
86 Total Sales
-
Rebecca Sotile
R
Buyer's Agent in 2020
Rebecca Sotile
RE/MAX
(225) 717-2065
14 in this area
141 Total Sales
-
Melissa Landers

Seller's Agent in 2017
Melissa Landers
RE/MAX
19 in this area
224 Total Sales
-
Lisa Landers

Seller Co-Listing Agent in 2017
Lisa Landers
RE/MAX
(225) 921-5056
6 in this area
81 Total Sales
-
Brittney Pino
B
Seller's Agent in 2013
Brittney Pino
PINO & Associates
(225) 571-6769
9 in this area
316 Total Sales
-
Ann Mullins

Buyer's Agent in 2013
Ann Mullins
Latter & Blum
(225) 281-1196
13 in this area
126 Total Sales
Map
Source: Greater Baton Rouge Association of REALTORS®
MLS Number: 2020005309
APN: 02495732
- 11406 the Gardens Dr
- 11447 Center Court Blvd
- 7815 Wimbledon Ave
- 7726 Lew Hoad Ave
- 7706 Lanes End
- 7715 Lew Hoad Ave
- 11548 the Gardens Dr
- 11520 Ancestors Dr
- 8144 Willow Grove Blvd
- 8032 Settlers Cir
- 8164 Willow Grove Blvd
- 11442 Cotton Ln
- 8206 Willow Grove Blvd
- 8216 Willow Grove Blvd
- 11533 Settlement Blvd
- 11444 Cypress Barn Dr
- 11553 Settlement Blvd
- 11601 Willow Garden Ln
- 11611 Willow Garden Ln
- 11621 Willow Garden Ln
- 7838 Lanes End
- 7910 Lanes End
- 7828 Lanes End
- Lot 118 Lanes End
- 7920 Lanes End
- 7818 Lanes End
- 11332 Chris Evert Dr
- 11406 Gardens Dr
- 7837 Lew Hoad Ave
- 7808 Lanes End
- 11416 Gardens Dr
- 11416 the Gardens Dr
- 7930 Lanes End
- 11418 Gardens Dr
- 11405 the Gardens Dr
- 7911 Lane's End
- 7921 Lanes End
- 11322 Chris Evert Dr
- 7827 Lew Hoad Ave
- 0 Gardens Dr Unit 2008184862






