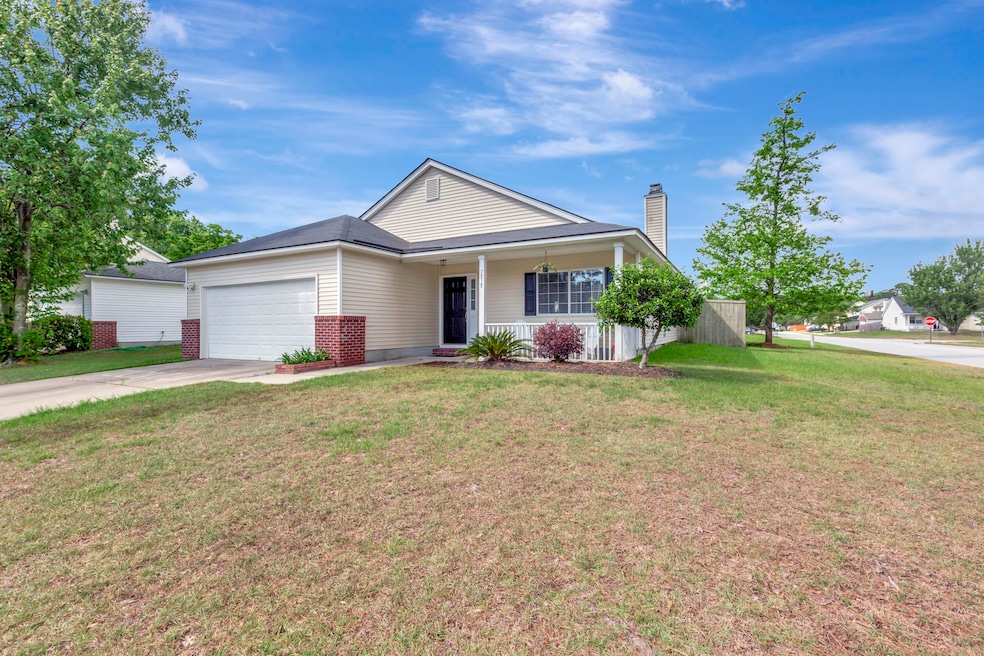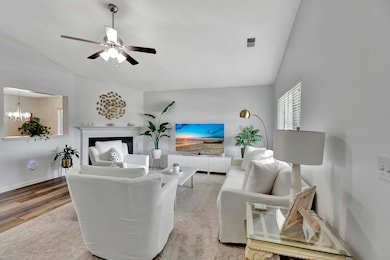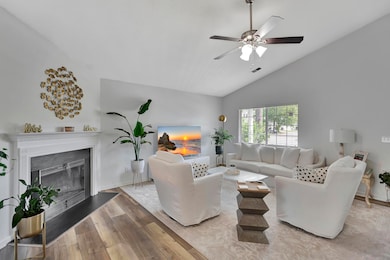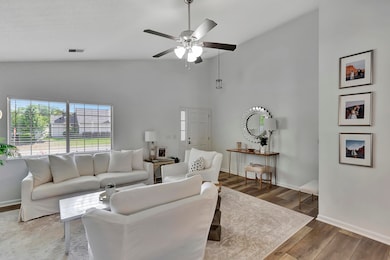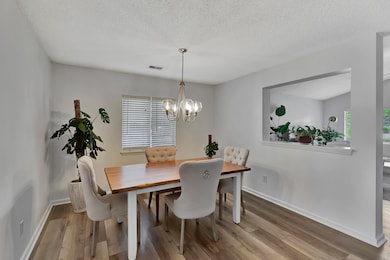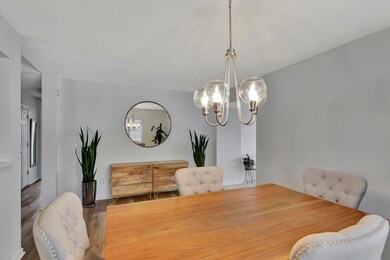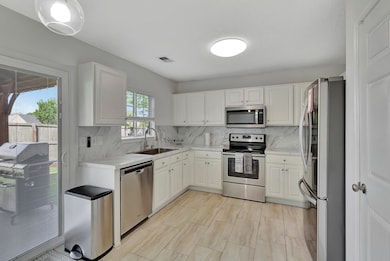7838 Long Shadow Ln North Charleston, SC 29406
Deer Park NeighborhoodHighlights
- Central Air
- Heat Pump System
- 1-Story Property
About This Home
Welcome to 7838 Long Shadow Lane, a beautifully updated single-story ranch nestled in the desirable Park Hill Place subdivision of North Charleston. This 3-bedroom, 2-bathroom home offers 1,533 square feet of thoughtfully designed living space on a 0.15-acre corner lot. Step inside to discover a spacious living room featuring vaulted ceilings and a cozy wood-burning fireplace, perfect for relaxing evenings. The separate dining area provides ample space for entertaining guests. The kitchen is equipped with stainless steel appliances, including a new refrigerator, and offers plenty of counter space for meal preparation. The primary bedroom is a true retreat, boasting vaulted ceilings and a generous triple closet.The en-suite bathroom features a dual vanity and a garden tub/shower combination. Two additional bedrooms are well-sized and share a full bathroom. A dedicated laundry room adds convenience to daily living.Outside, enjoy the privacy of a fenced backyard complete with a patio and a furnished gazebo, ideal for outdoor gatherings. The property also includes a two-car garage and a driveway for additional parking.Recent upgrades enhance the home's appeal, including a new roof and wood flooring. Located just minutes from North Charleston Wannamaker County Park, Trident Medical Center, and major employers like Boeing and Joint Base Charleston, this home offers both comfort and convenience.Don't miss the opportunity to make this charming home yours. Contact your real estate agent today to schedule a private showing.
Home Details
Home Type
- Single Family
Est. Annual Taxes
- $1,306
Year Built
- Built in 2002
Interior Spaces
- 1,533 Sq Ft Home
- 1-Story Property
Kitchen
- Electric Range
- Microwave
- Dishwasher
Bedrooms and Bathrooms
- 3 Bedrooms
- 2 Full Bathrooms
Laundry
- Dryer
- Washer
Parking
- Garage
- Garage Door Opener
Schools
- A. C. Corcoran Elementary School
- Northwoods Middle School
- Stall High School
Utilities
- Central Air
- Heat Pump System
Community Details
Overview
- Park Hill Place Subdivision
Pet Policy
- Pets allowed on a case-by-case basis
Map
Source: CHS Regional MLS
MLS Number: 25014489
APN: 485-10-00-258
- 8005 Old Hazelwood Rd
- 8107 Old London
- 8147 Shadow Oak Dr
- 8096 Shadow Oak Dr
- 8038 Regency Elm Dr
- 7977 Shadow Oak Dr
- 8020 Nantuckett Ave
- 7963 Shadow Oak Dr
- 8217 Little Sydneys Way
- 7993 Malden Ave
- 8004 Malden Ave
- 7914 Dutch Ct
- 7900 Shadow Oak Dr
- 8419 Creekstone Ct
- 8508 Roanoke Dr
- 8524 Brookforest Dr
- 7818 Expedition Dr
- 2911 Penobscot Dr
- 8589 Lake Marion Dr Unit 600, 800, 1000, 1100
- 8589 Lake Marion Dr Unit 600
