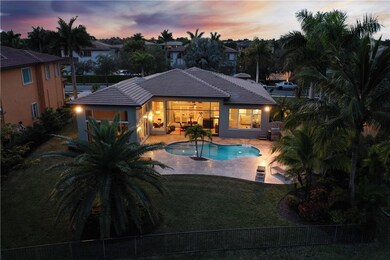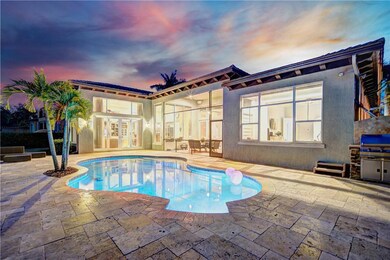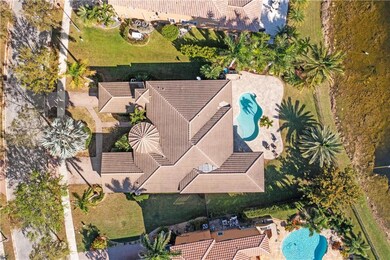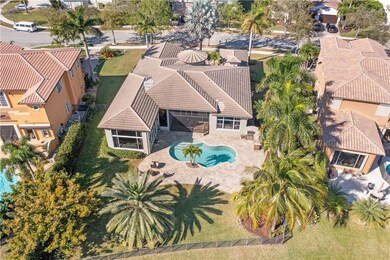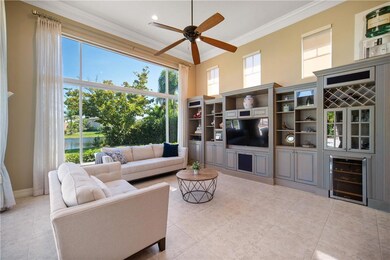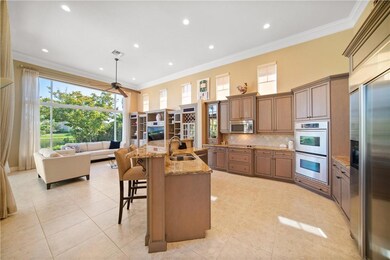
7838 NW 111th Way Parkland, FL 33076
Heron Bay NeighborhoodHighlights
- 20 Feet of Waterfront
- Private Pool
- Lake View
- Heron Heights Elementary School Rated A-
- Gated Community
- Clubhouse
About This Home
As of April 2023Amazing 4 Bedroom, 3 Bathroom Burgess Model w/ Over $65,000 In Upgrades! This Home Sits On A Fully Fenced, Large, Waterfront Lot & Has Plenty Of Room To Entertain. Enjoy Outdoor Living: Pool w/Travertine Deck, Custom Summer Kitchen, Screened-In Covered Porch & A Large Yard For Kids & Pets. Upgrades Include: Recently Painted Inside & Out, 2020 Both New AC's, New Pool Heater, Crown Molding, LED Lights & Custom Shades/Drapes Beautiful Kitchen w/Granite Counters, Wood Shaker Cabinets, Stainless Steel Appliances Opens To Large Family Room w/Built-In Entertainment Center & Wine Fridge. Spacious Master Suite w/Large Sitting Area Is Perfect For Office Or Nursery. 3 Car Garage, Enjoy Living In Prestigious, Guard Gated Heron Bay w/2 Clubhouses, Resort Style Amenities & Attend All A-Rated Schools!
Last Agent to Sell the Property
Parrot Realty LLC License #3090360 Listed on: 03/01/2023
Home Details
Home Type
- Single Family
Est. Annual Taxes
- $16,193
Year Built
- Built in 2005
Lot Details
- 0.37 Acre Lot
- 20 Feet of Waterfront
- Lake Front
- West Facing Home
- Sprinkler System
- Property is zoned RS-6
HOA Fees
- $297 Monthly HOA Fees
Parking
- 3 Car Attached Garage
- Garage Door Opener
- Driveway
Home Design
- Spanish Tile Roof
Interior Spaces
- 3,048 Sq Ft Home
- 1-Story Property
- Plantation Shutters
- Family Room
- Sitting Room
- Formal Dining Room
- Screened Porch
- Ceramic Tile Flooring
- Lake Views
- Hurricane or Storm Shutters
Kitchen
- Breakfast Area or Nook
- <<microwave>>
- Dishwasher
- Disposal
Bedrooms and Bathrooms
- 4 Main Level Bedrooms
- 3 Full Bathrooms
- Dual Sinks
- Separate Shower in Primary Bathroom
Laundry
- Dryer
- Washer
Outdoor Features
- Private Pool
- Outdoor Grill
Schools
- Heron Heights Elementary School
- Westglades Middle School
- Stoneman;Dougls High School
Utilities
- Central Heating and Cooling System
- Cable TV Available
Listing and Financial Details
- Assessor Parcel Number 474132022700
Community Details
Overview
- Association fees include common areas, maintenance structure, recreation facilities, security
- Greenbriar Subdivision, Burgess Floorplan
Recreation
- Community Playground
Additional Features
- Clubhouse
- Gated Community
Ownership History
Purchase Details
Home Financials for this Owner
Home Financials are based on the most recent Mortgage that was taken out on this home.Purchase Details
Home Financials for this Owner
Home Financials are based on the most recent Mortgage that was taken out on this home.Purchase Details
Purchase Details
Home Financials for this Owner
Home Financials are based on the most recent Mortgage that was taken out on this home.Purchase Details
Home Financials for this Owner
Home Financials are based on the most recent Mortgage that was taken out on this home.Purchase Details
Home Financials for this Owner
Home Financials are based on the most recent Mortgage that was taken out on this home.Purchase Details
Purchase Details
Home Financials for this Owner
Home Financials are based on the most recent Mortgage that was taken out on this home.Purchase Details
Home Financials for this Owner
Home Financials are based on the most recent Mortgage that was taken out on this home.Similar Homes in the area
Home Values in the Area
Average Home Value in this Area
Purchase History
| Date | Type | Sale Price | Title Company |
|---|---|---|---|
| Warranty Deed | $1,070,000 | -- | |
| Warranty Deed | $785,000 | Attorney | |
| Interfamily Deed Transfer | -- | Attorney | |
| Warranty Deed | $700,000 | Firm Title Corp | |
| Warranty Deed | $600,000 | Princeton Title & Escrow Llc | |
| Warranty Deed | $643,000 | Nationwide Land Title Inc | |
| Warranty Deed | $750,000 | Dba Wci Title | |
| Warranty Deed | $950,000 | Attorney | |
| Special Warranty Deed | $807,100 | Wci Title |
Mortgage History
| Date | Status | Loan Amount | Loan Type |
|---|---|---|---|
| Open | $856,000 | New Conventional | |
| Previous Owner | $420,000 | New Conventional | |
| Previous Owner | $300,000 | New Conventional | |
| Previous Owner | $416,500 | New Conventional | |
| Previous Owner | $417,000 | Fannie Mae Freddie Mac | |
| Previous Owner | $116,000 | Credit Line Revolving |
Property History
| Date | Event | Price | Change | Sq Ft Price |
|---|---|---|---|---|
| 04/06/2023 04/06/23 | Sold | $1,070,000 | +1.9% | $351 / Sq Ft |
| 03/07/2023 03/07/23 | Pending | -- | -- | -- |
| 03/01/2023 03/01/23 | For Sale | $1,049,900 | +33.7% | $344 / Sq Ft |
| 02/19/2021 02/19/21 | Sold | $785,000 | 0.0% | $258 / Sq Ft |
| 01/20/2021 01/20/21 | Pending | -- | -- | -- |
| 01/11/2021 01/11/21 | For Sale | $785,000 | +12.1% | $258 / Sq Ft |
| 04/28/2017 04/28/17 | Sold | $700,000 | -5.3% | $230 / Sq Ft |
| 03/29/2017 03/29/17 | Pending | -- | -- | -- |
| 01/18/2017 01/18/17 | For Sale | $739,000 | +23.2% | $242 / Sq Ft |
| 03/29/2012 03/29/12 | Sold | $600,000 | 0.0% | $188 / Sq Ft |
| 01/04/2012 01/04/12 | Pending | -- | -- | -- |
| 11/07/2011 11/07/11 | For Sale | $600,000 | -- | $188 / Sq Ft |
Tax History Compared to Growth
Tax History
| Year | Tax Paid | Tax Assessment Tax Assessment Total Assessment is a certain percentage of the fair market value that is determined by local assessors to be the total taxable value of land and additions on the property. | Land | Improvement |
|---|---|---|---|---|
| 2025 | $21,254 | $1,109,460 | $192,000 | $917,460 |
| 2024 | $16,356 | $1,106,860 | $192,000 | $914,860 |
| 2023 | $16,356 | $832,560 | $0 | $0 |
| 2022 | $16,193 | $840,430 | $192,000 | $648,430 |
| 2021 | $8,045 | $405,720 | $0 | $0 |
| 2020 | $7,908 | $400,120 | $0 | $0 |
| 2019 | $7,828 | $391,130 | $0 | $0 |
| 2018 | $7,583 | $383,840 | $0 | $0 |
| 2017 | $11,264 | $560,650 | $0 | $0 |
| 2016 | $11,285 | $549,120 | $0 | $0 |
| 2015 | $11,449 | $545,310 | $0 | $0 |
| 2014 | $11,618 | $540,990 | $0 | $0 |
| 2013 | -- | $533,000 | $192,000 | $341,000 |
Agents Affiliated with this Home
-
Michael Citron

Seller's Agent in 2023
Michael Citron
Parrot Realty LLC
(954) 609-0591
99 in this area
510 Total Sales
-
Stephanie Citron
S
Buyer's Agent in 2021
Stephanie Citron
Parrot Realty LLC
(954) 701-7771
21 in this area
85 Total Sales
-
M
Buyer Co-Listing Agent in 2021
Michael Citron
RE/MAX
-
Lea Plotkin
L
Seller's Agent in 2017
Lea Plotkin
Realty Hub
(954) 802-8451
7 Total Sales
-
B
Buyer's Agent in 2017
Betty Frongello
Coldwell Banker Realty
-
Betty Frongelo
B
Buyer's Agent in 2017
Betty Frongelo
Coldwell Banker Realty
12 Total Sales
Map
Source: BeachesMLS (Greater Fort Lauderdale)
MLS Number: F10369268
APN: 47-41-32-02-2700
- 7944 NW 111th Way
- 8062 NW 112th Terrace
- 10980 NW 78th Place
- 8045 NW 109th Ln
- 7604 NW 113th Ave
- 11524 NW 79th Manor
- 7503 NW 113th Ave
- 8122 NW 109th Ln
- 8045 NW 115th Way
- 8099 NW 115th Way
- 7501 NW 115th Terrace
- 11360 NW 83rd Way
- 10758 NW 83rd Ct
- 11001 Watercrest Cir W
- 8247 NW 107th Terrace
- 10873 NW 73rd Ct
- 11508 NW 73rd Manor
- 11820 NW 81st Ct
- 8235 NW 105th Ln
- 10640 NW 83rd Ct

