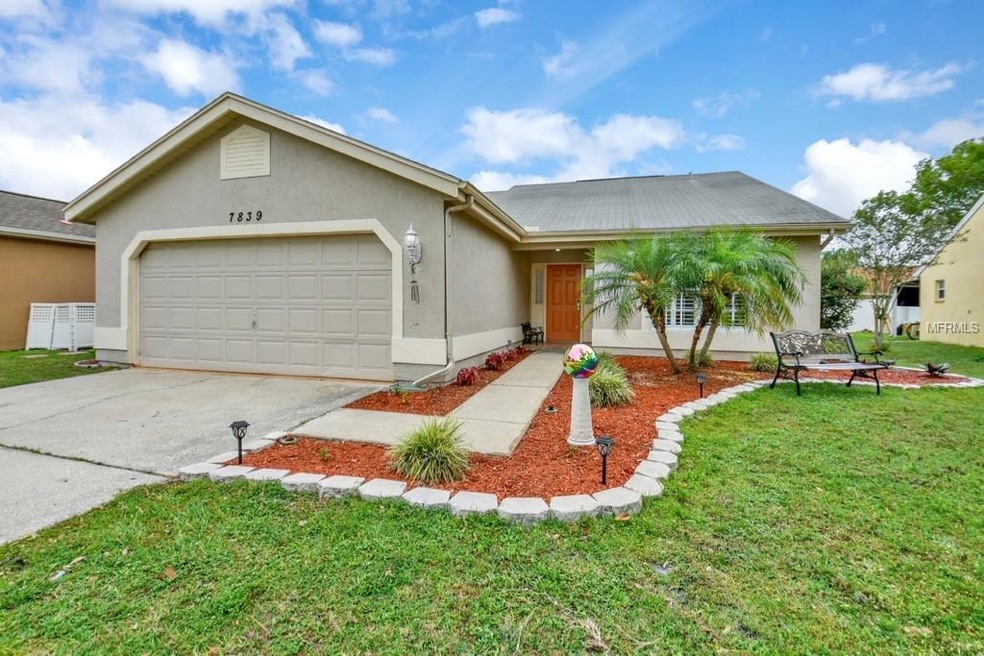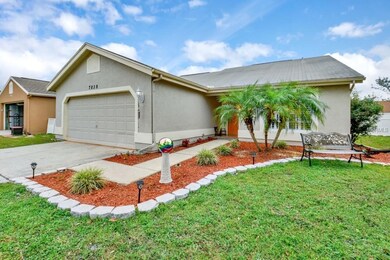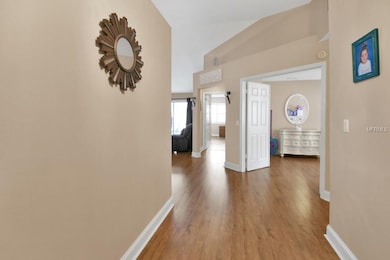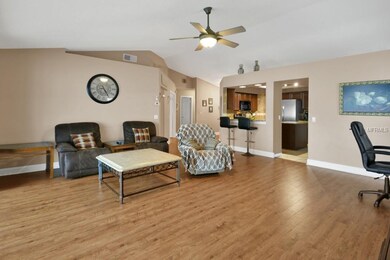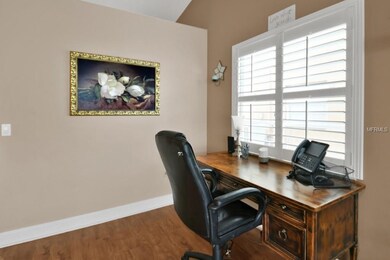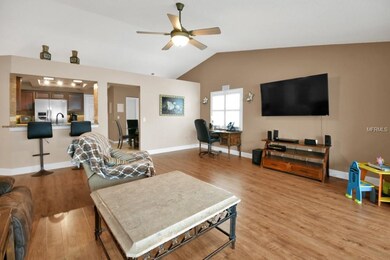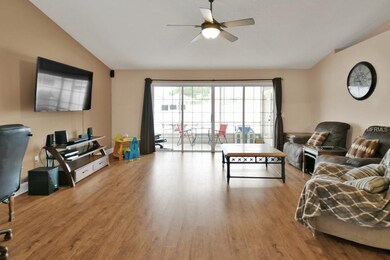
7839 Becket St New Port Richey, FL 34653
Millpond NeighborhoodEstimated Value: $313,202 - $346,000
Highlights
- Open Floorplan
- Attic
- Community Pool
- Deck
- Solid Surface Countertops
- Recreation Facilities
About This Home
As of June 2019Absolutely beautifully updated 3 bedroom/2 bathroom home in MillPond Estates! This immaculate move in ready home boasts so many quality updates. Spacious kitchen has built in island with granite coutertops, designer backsplash, soft close wood cabinets and stainless steel appliances. Kitchen has separate eat in area with window and window seat as well as breakfast bar. Large oversized great room & bedrooms are all complete with laminate wood flooring. Master bedroom features a fully updated ensuite bath with seamless glass shower. Walk in closet and double doors to the lanai complete the ambiance. Second bathroom also fully updated. Large, tiled screened covered lanai has access to a fully fenced backyard. This home also features plantation shutters throughout entire home. A must see! LOW monthly HOA $98.00 (includes great Cable Package, Pool, Spa, Shuffleboard & Clubhouse). PRIME LOCATION IN CHARMING MILLPOND ESTATES COMMUNITY! Highly sought after and Centrally located in Trinity area close to
NEW Shopping Centers, Restaurants, Marina, Golf, Schools & Hospital. Don’t Wait! THIS HOME QUALIFIES FOR A NO CLOSING COST LOAN, saving you THOUSANDS! ASK US HOW!
Home Details
Home Type
- Single Family
Est. Annual Taxes
- $1,726
Year Built
- Built in 1989
Lot Details
- 5,864 Sq Ft Lot
- South Facing Home
- Irrigation
- Property is zoned MPUD
HOA Fees
- $98 Monthly HOA Fees
Parking
- 2 Car Attached Garage
- Rear-Facing Garage
- Side Facing Garage
- Garage Door Opener
- Open Parking
Home Design
- Slab Foundation
- Wood Frame Construction
- Shingle Roof
- Stucco
Interior Spaces
- 1,555 Sq Ft Home
- Open Floorplan
- Ceiling Fan
- Shutters
- Blinds
- Sliding Doors
- Laundry in unit
- Attic
Kitchen
- Eat-In Kitchen
- Range
- Dishwasher
- Solid Surface Countertops
- Solid Wood Cabinet
- Disposal
Flooring
- Laminate
- Ceramic Tile
Bedrooms and Bathrooms
- 3 Bedrooms
- Walk-In Closet
- 2 Full Bathrooms
Outdoor Features
- Deck
- Covered patio or porch
- Rain Gutters
Utilities
- Central Heating and Cooling System
- Electric Water Heater
- High Speed Internet
Listing and Financial Details
- Down Payment Assistance Available
- Visit Down Payment Resource Website
- Tax Lot 131
- Assessor Parcel Number 15-26-16-0030-00000-1310
Community Details
Overview
- Association fees include community pool, recreational facilities
- Qualified Property Management Association, Phone Number (727) 869-9700
- Millpond Estates Subdivision
- The community has rules related to deed restrictions
- Rental Restrictions
Recreation
- Recreation Facilities
- Community Pool
Ownership History
Purchase Details
Home Financials for this Owner
Home Financials are based on the most recent Mortgage that was taken out on this home.Purchase Details
Home Financials for this Owner
Home Financials are based on the most recent Mortgage that was taken out on this home.Purchase Details
Home Financials for this Owner
Home Financials are based on the most recent Mortgage that was taken out on this home.Purchase Details
Purchase Details
Similar Homes in New Port Richey, FL
Home Values in the Area
Average Home Value in this Area
Purchase History
| Date | Buyer | Sale Price | Title Company |
|---|---|---|---|
| Cuesta Oscar W | $220,000 | Security National T&E Llc | |
| Hunt Savanna | $165,000 | Capstone Title Llc | |
| Vaccarello Anthony R | $165,000 | Executive Title Services Of | |
| Trapnell Christophe P | $87,000 | -- | |
| Schaafsma Frits | $79,000 | -- |
Mortgage History
| Date | Status | Borrower | Loan Amount |
|---|---|---|---|
| Open | Cuesta Oscar W | $190,272 | |
| Previous Owner | Hunt Savanna | $128,000 | |
| Previous Owner | Vaccarello Anthony R | $132,000 | |
| Previous Owner | Trapnell Christophe P | $2,700 | |
| Previous Owner | Trapnell Christophe P | $25,000 | |
| Previous Owner | Trapnell Christophe P | $86,300 | |
| Closed | Vaccarello Anthony R | $13,000 | |
| Closed | Trapnell Christophe P | $0 |
Property History
| Date | Event | Price | Change | Sq Ft Price |
|---|---|---|---|---|
| 06/26/2019 06/26/19 | Sold | $220,000 | 0.0% | $141 / Sq Ft |
| 05/20/2019 05/20/19 | Pending | -- | -- | -- |
| 05/12/2019 05/12/19 | For Sale | $220,000 | -- | $141 / Sq Ft |
Tax History Compared to Growth
Tax History
| Year | Tax Paid | Tax Assessment Tax Assessment Total Assessment is a certain percentage of the fair market value that is determined by local assessors to be the total taxable value of land and additions on the property. | Land | Improvement |
|---|---|---|---|---|
| 2024 | $2,770 | $189,650 | -- | -- |
| 2023 | $2,663 | $184,130 | $0 | $0 |
| 2022 | $2,390 | $178,770 | $0 | $0 |
| 2021 | $2,340 | $173,570 | $32,451 | $141,119 |
| 2020 | $2,299 | $171,176 | $32,451 | $138,725 |
| 2019 | $1,765 | $136,900 | $0 | $0 |
| 2018 | $1,726 | $134,350 | $0 | $0 |
| 2017 | $1,715 | $134,350 | $0 | $0 |
| 2016 | $1,551 | $122,788 | $32,451 | $90,337 |
| 2015 | $2,146 | $125,096 | $32,451 | $92,645 |
| 2014 | $2,005 | $124,520 | $32,451 | $92,069 |
Agents Affiliated with this Home
-
Raul Colon

Seller's Agent in 2019
Raul Colon
LPT REALTY, LLC
(407) 757-8818
101 Total Sales
-
Estelia Mesimer

Buyer's Agent in 2019
Estelia Mesimer
COLDWELL BANKER REALTY
(727) 686-2859
114 Total Sales
Map
Source: Stellar MLS
MLS Number: O5783701
APN: 15-26-16-0030-00000-1310
- 4331 Foxboro Dr
- 4420 Devon Dr
- 4320 Northampton Dr
- 4410 Foxboro Dr
- 4222 Northampton Dr
- 4214 Foxboro Dr
- 4429 Whitton Way
- 4208 Boston Cir
- 4112 Andover St
- 4270 Boston Cir
- 4515 Whitton Way Unit 121
- 7807 Hardwick Dr Unit 123
- 7807 Hardwick Dr Unit 115
- 7837 Hardwick Dr Unit 314
- 4529 Whitton Way Unit 214
- 4529 Whitton Way Unit 211
- 4529 Whitton Way Unit 223
- 7828 Hardwick Dr Unit 923
- 7900 Hardwick Dr Unit 813
- 4519 Swallowtail Dr
- 7839 Becket St
- 7835 Becket St
- 7901 Becket St
- 7846 Woburn St
- 7840 Woburn St
- 7831 Becket St
- 7905 Becket St
- 7900 Woburn St
- 7834 Woburn St
- 7838 Becket St
- 7906 Woburn St
- 7834 Becket St
- 7909 Becket St
- 7827 Becket St
- 7828 Woburn St
- 4318 Waltham Ln
- 7913 Becket St
- 7914 Woburn St
- 7826 Becket St
- 4326 Foxboro Dr
