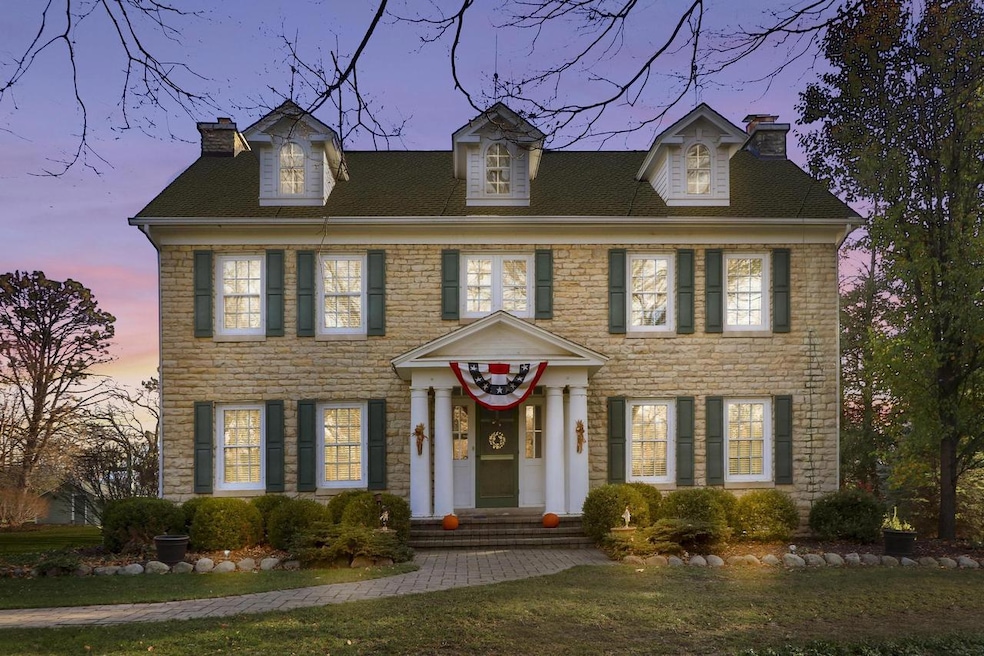
7839 Cooper Rd Kenosha, WI 53142
Village of Pleasant Prairie NeighborhoodEstimated Value: $615,000 - $675,330
Highlights
- 1.71 Acre Lot
- Bathtub with Shower
- En-Suite Primary Bedroom
- 2 Car Detached Garage
- Shed
- Central Air
About This Home
Beautiful solid stone colonial on 1.7 parklike acres in Pleasant Prairie. Enter home into a lg foyer w/ picturesque main staircase. Through French doors a spacious living rm w/ impressive natural fireplace & attached sunroom overlooking backyard. French doors to the left of the foyer leads to the lg dining rm that opens to a fully updated kitchen w/ granite countertops, stainless steel appliances & custom-built cherry wood cabinets. 1st flr half-bath & back staircase leading to 2nd flr. Both staircases lead to 2nd flr landing, 3 generous sized bedrooms & 2 fully updated bathrooms w/ heated flrs & custom cabinets. The primary bedroom has a natural fireplace & en suite. 3rd flr boasts a spacious family rm w/ natural fireplace & 4th bedroom. Beautiful hardwood flrs & crown molding throughout.
Last Agent to Sell the Property
Berkshire Hathaway Home Services Epic Real Estate License #76492-94 Listed on: 11/18/2022

Home Details
Home Type
- Single Family
Est. Annual Taxes
- $7,071
Year Built
- Built in 1910
Lot Details
- 1.71
Parking
- 2 Car Detached Garage
Home Design
- Brick Exterior Construction
- Stone Siding
Interior Spaces
- 3,711 Sq Ft Home
- 2-Story Property
- Basement Fills Entire Space Under The House
Kitchen
- Oven
- Range
Bedrooms and Bathrooms
- 4 Bedrooms
- Primary Bedroom Upstairs
- En-Suite Primary Bedroom
- Bathtub with Shower
Laundry
- Dryer
- Washer
Schools
- Whittier Elementary School
- Lance Middle School
- Tremper High School
Utilities
- Central Air
- Heating System Uses Natural Gas
- Radiant Heating System
Additional Features
- Shed
- 1.71 Acre Lot
Ownership History
Purchase Details
Home Financials for this Owner
Home Financials are based on the most recent Mortgage that was taken out on this home.Similar Homes in the area
Home Values in the Area
Average Home Value in this Area
Purchase History
| Date | Buyer | Sale Price | Title Company |
|---|---|---|---|
| Koehler Lynn | $559,000 | Southshore Title , Llc |
Mortgage History
| Date | Status | Borrower | Loan Amount |
|---|---|---|---|
| Previous Owner | Mckay Bernard F | $125,812 | |
| Previous Owner | Mckay Bernard F | $72,400 |
Property History
| Date | Event | Price | Change | Sq Ft Price |
|---|---|---|---|---|
| 04/02/2023 04/02/23 | Off Market | $559,900 | -- | -- |
| 11/18/2022 11/18/22 | For Sale | $559,900 | -- | $151 / Sq Ft |
Tax History Compared to Growth
Tax History
| Year | Tax Paid | Tax Assessment Tax Assessment Total Assessment is a certain percentage of the fair market value that is determined by local assessors to be the total taxable value of land and additions on the property. | Land | Improvement |
|---|---|---|---|---|
| 2024 | $6,706 | $582,900 | $153,600 | $429,300 |
| 2023 | $6,605 | $500,900 | $138,200 | $362,700 |
| 2022 | $6,722 | $500,900 | $138,200 | $362,700 |
| 2021 | $7,202 | $382,300 | $120,300 | $262,000 |
| 2020 | $7,202 | $382,300 | $120,300 | $262,000 |
| 2019 | $6,613 | $382,300 | $120,300 | $262,000 |
| 2018 | $6,747 | $382,300 | $120,300 | $262,000 |
| 2017 | $7,177 | $332,600 | $109,200 | $223,400 |
| 2016 | $7,087 | $332,600 | $109,200 | $223,400 |
| 2015 | $6,244 | $309,300 | $98,100 | $211,200 |
| 2014 | -- | $309,300 | $98,100 | $211,200 |
Agents Affiliated with this Home
-
AJ Swartz

Seller's Agent in 2023
AJ Swartz
Berkshire Hathaway Home Services Epic Real Estate
(262) 818-0765
12 in this area
180 Total Sales
-
Karen Brown
K
Buyer's Agent in 2023
Karen Brown
RE/MAX
(847) 489-5997
11 in this area
31 Total Sales
Map
Source: Metro MLS
MLS Number: 1818674
APN: 91-4-122-112-0246
- 7630 Cooper Rd
- 8055 50th Ave
- 5110 75th St
- 8074 48th Ave
- 8201 Cooper Rd
- 4416 75th St
- 8335 Cooper Rd
- 8039 42nd Ave Unit 12A
- 8200 43rd Ave
- 4103 80th St Unit 28A
- 7601 Pershing Blvd
- 4115 81st Place
- 4008 81st St Unit B
- 7209 57th Ave Unit 103
- 8206 41st Ave Unit D
- 8121 61st Ave
- 5621 70th St Unit 103
- 6808 49th Ave
- 4819 85th St
- 3920 75th St
