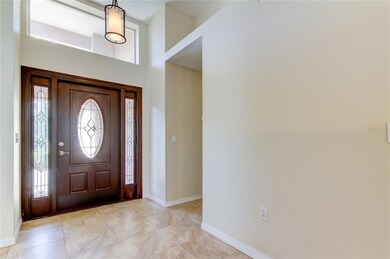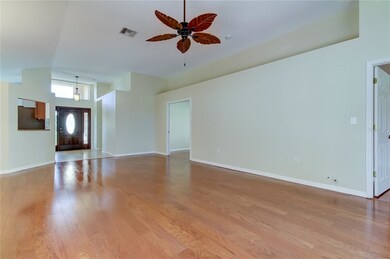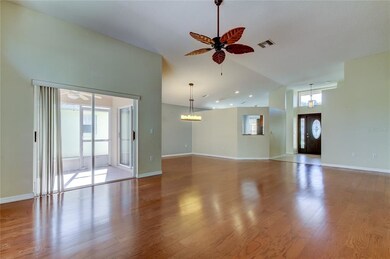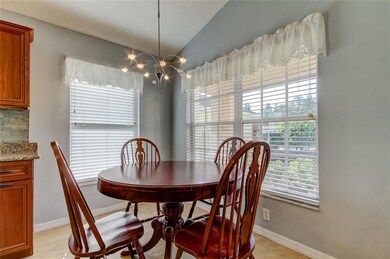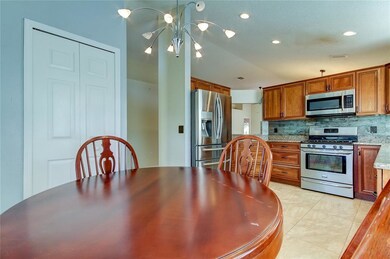
7839 Craighurst Loop New Port Richey, FL 34655
Highlights
- Gated Community
- Open Floorplan
- Solid Surface Countertops
- James W. Mitchell High School Rated A
- High Ceiling
- Community Pool
About This Home
As of October 2024Welcome to this beautifully updated home in Wyndgate! This exclusive gated community has 115 homes with a low HOA covering the lawn maintenance, community pool maintenance, yard fertilization and trash. As you enter the foyer, you see the updated kitchen to the right with its gorgeous granite countertops, gas stove, solid wood cabinets and spacious breakfast nook. The massive living room/dining room has a great view of the screened in lanai area. The master bedroom is adjoined with the updated ensuite complete with double bowl sink and shower glass enclosure. The second and third bedrooms are also roomy and comfortable. The hall bath is updated as well with a bowl sink matching the one in the master. The inside laundry room leads into the oversized 2 car garage. This sought after community is close to A rated schools, shopping centers, renowned golf courses, medical facilities, airport and our famous beaches. Roof 2014 and AC 2011. It is completely move-in ready yet still can use your unique personalization to call it home. Call today for your private tour!
Home Details
Home Type
- Single Family
Est. Annual Taxes
- $174
Year Built
- Built in 1998
Lot Details
- 6,000 Sq Ft Lot
- South Facing Home
- Property is zoned MPUD
HOA Fees
- $192 Monthly HOA Fees
Parking
- 2 Car Attached Garage
Home Design
- Slab Foundation
- Shingle Roof
- Block Exterior
Interior Spaces
- 1,646 Sq Ft Home
- 1-Story Property
- Open Floorplan
- High Ceiling
- Ceiling Fan
- Sliding Doors
- Combination Dining and Living Room
Kitchen
- Eat-In Kitchen
- Range
- Microwave
- Dishwasher
- Solid Surface Countertops
- Solid Wood Cabinet
- Disposal
Flooring
- Laminate
- Tile
Bedrooms and Bathrooms
- 3 Bedrooms
- Split Bedroom Floorplan
- 2 Full Bathrooms
Schools
- Trinity Oaks Elementary School
- Seven Springs Middle School
- J.W. Mitchell High School
Utilities
- Central Heating and Cooling System
- Thermostat
- Cable TV Available
Listing and Financial Details
- Down Payment Assistance Available
- Homestead Exemption
- Visit Down Payment Resource Website
- Tax Lot 111
- Assessor Parcel Number 16-26-34-005.0-000.00-111.0
Community Details
Overview
- Association fees include common area taxes, community pool, ground maintenance, trash
- Progressive Management Association, Phone Number (727) 773-9542
- Wyndtree Village 11 12 Subdivision
- Rental Restrictions
Recreation
- Community Pool
Security
- Gated Community
Map
Home Values in the Area
Average Home Value in this Area
Property History
| Date | Event | Price | Change | Sq Ft Price |
|---|---|---|---|---|
| 10/25/2024 10/25/24 | Sold | $405,000 | -4.5% | $246 / Sq Ft |
| 09/25/2024 09/25/24 | Pending | -- | -- | -- |
| 09/06/2024 09/06/24 | Price Changed | $424,000 | -1.2% | $258 / Sq Ft |
| 08/02/2024 08/02/24 | Price Changed | $429,000 | -2.3% | $261 / Sq Ft |
| 06/10/2024 06/10/24 | For Sale | $439,000 | +17.1% | $267 / Sq Ft |
| 10/22/2021 10/22/21 | Sold | $375,000 | +7.1% | $228 / Sq Ft |
| 09/23/2021 09/23/21 | Pending | -- | -- | -- |
| 09/15/2021 09/15/21 | For Sale | $350,000 | -- | $213 / Sq Ft |
Tax History
| Year | Tax Paid | Tax Assessment Tax Assessment Total Assessment is a certain percentage of the fair market value that is determined by local assessors to be the total taxable value of land and additions on the property. | Land | Improvement |
|---|---|---|---|---|
| 2024 | $3,188 | $216,870 | -- | -- |
| 2023 | $3,065 | $210,560 | $0 | $0 |
| 2022 | $2,749 | $204,429 | $0 | $0 |
| 2021 | $181 | $204,030 | $36,900 | $167,130 |
| 2020 | $174 | $201,221 | $36,900 | $164,321 |
| 2019 | $167 | $200,890 | $36,900 | $163,990 |
| 2018 | $160 | $181,723 | $36,900 | $144,823 |
| 2017 | $160 | $173,649 | $36,900 | $136,749 |
| 2016 | $119 | $161,954 | $36,900 | $125,054 |
| 2015 | $1,593 | $130,765 | $0 | $0 |
| 2014 | $1,544 | $135,957 | $32,880 | $103,077 |
Mortgage History
| Date | Status | Loan Amount | Loan Type |
|---|---|---|---|
| Previous Owner | $80,350 | Construction | |
| Previous Owner | $245,000 | New Conventional | |
| Previous Owner | $140,000 | No Value Available |
Deed History
| Date | Type | Sale Price | Title Company |
|---|---|---|---|
| Warranty Deed | $405,000 | Square 1 Title Llc | |
| Deed | -- | -- | |
| Warranty Deed | $375,000 | First American Title Ins Co | |
| Deed | -- | -- | |
| Deed | -- | -- | |
| Warranty Deed | -- | -- | |
| Deed | $231,800 | -- | |
| Warranty Deed | $185,400 | -- | |
| Deed | $205,600 | -- | |
| Warranty Deed | $35,000 | -- | |
| Warranty Deed | $58,000 | -- | |
| Deed | $189,000 | -- | |
| Warranty Deed | $35,000 | -- | |
| Deed | $167,200 | -- | |
| Deed | $205,100 | -- | |
| Deed | $171,500 | -- | |
| Deed | $173,100 | -- | |
| Deed | $187,400 | -- | |
| Deed | $186,100 | -- | |
| Warranty Deed | $50,000 | -- | |
| Warranty Deed | $117,000 | -- | |
| Warranty Deed | $145,000 | -- | |
| Warranty Deed | $78,285 | -- | |
| Deed | $128,100 | -- |
Similar Homes in New Port Richey, FL
Source: Stellar MLS
MLS Number: U8136663
APN: 34-26-16-0050-00000-1110
- 1604 Boswell Ln
- 1615 Cortleigh Dr
- 1249 Mazarion Place
- 1530 Davenport Dr
- 1528 Jutland Dr
- 7313 Gaberia Rd
- 7903 Lake Placid Ln
- 7850 Lake Placid Ln
- 7717 Foxbear Ct
- 8411 Hawbuck St
- 8406 Glengarry Place
- 2218 Egret Walk Ct
- 1100 Trafalgar Dr
- 8434 Hawbuck St
- 1819 Horsechestnut Ct
- 2233 Egret Walk Ct
- 7435 Hideaway Trail
- 7591 Cypress Walk Dr
- 7516 Cypress Walk Dr
- 7227 Otter Creek Dr

