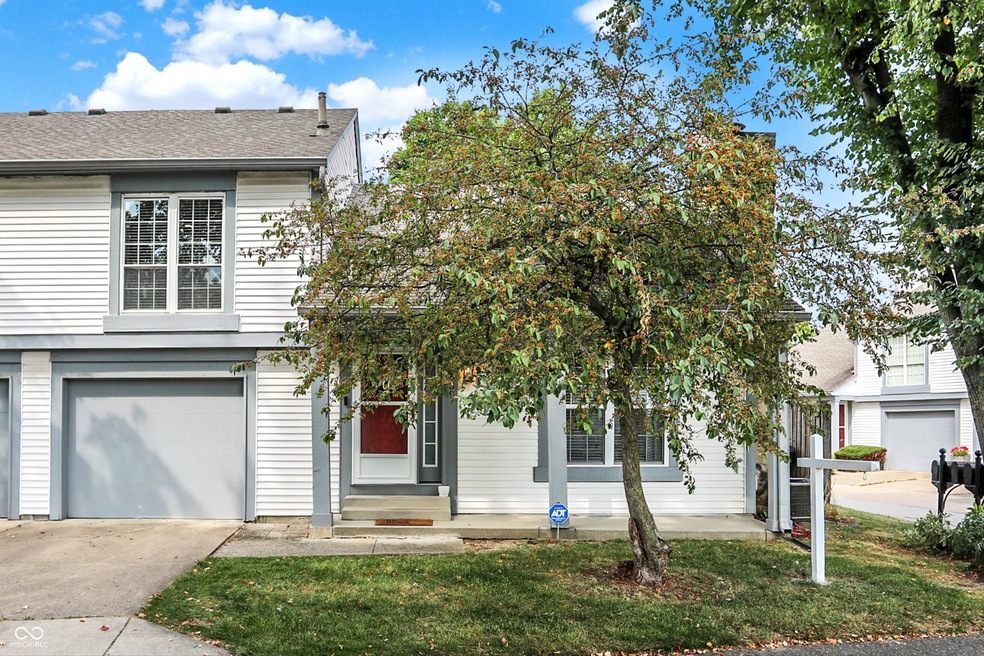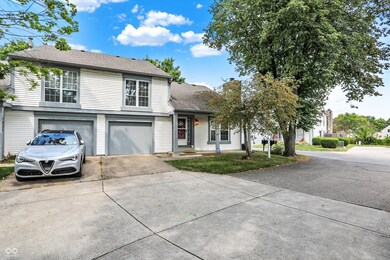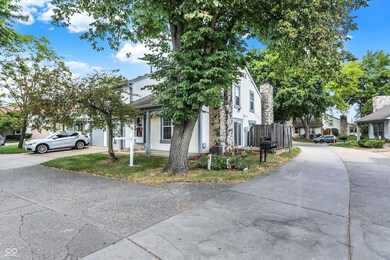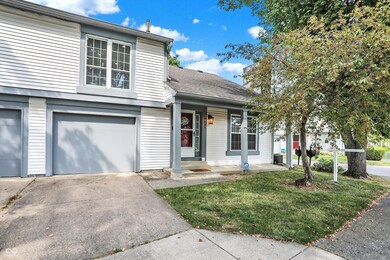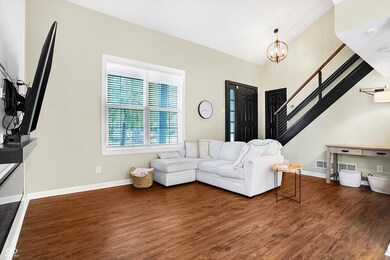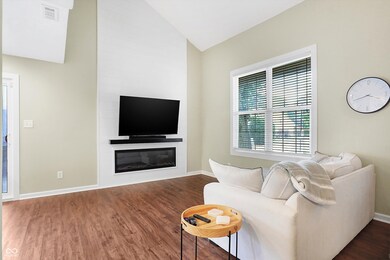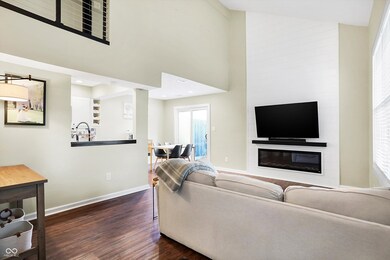
7839 Hunters Path Indianapolis, IN 46214
Key Meadows NeighborhoodHighlights
- Mature Trees
- Traditional Architecture
- 1 Car Attached Garage
- Ben Davis University High School Rated A
- Covered patio or porch
- Walk-In Closet
About This Home
As of September 2024In 2022, this home underwent a complete renovation with top-to-bottom upgrades, including all-new windows, doors, flooring, paint, HVAC, water heater, water softener, water purification system, plumbing, electrical, cabinets, kitchen appliances, and bathrooms. From the moment you step inside, you'll be amazed by the impeccable finishes and modern design. The expansive two-story great room features an electric fireplace insert, which convey with the property, and a flat-screen TV. The kitchen is a standout, with crisp white cabinets, quartz countertops, a stylish honeycomb backsplash, and premium stainless steel appliances. The large master suite offers a spacious walk-in closet, providing plenty of storage. Conveniently located near popular restaurants, shopping, the Indianapolis Motor Speedway, and major interstates, this home combines luxury living with easy access to everything you need. This property is truly a must-see!
Last Agent to Sell the Property
Emily Brewer
Redfin Corporation Brokerage Email: emily.brewer@redfin.com License #RB14049864 Listed on: 08/15/2024

Home Details
Home Type
- Single Family
Est. Annual Taxes
- $1,292
Year Built
- Built in 1981
Lot Details
- 3,153 Sq Ft Lot
- Mature Trees
HOA Fees
- $190 Monthly HOA Fees
Parking
- 1 Car Attached Garage
Home Design
- Traditional Architecture
- Slab Foundation
- Vinyl Siding
- Stone
Interior Spaces
- 2-Story Property
- Electric Fireplace
- Family or Dining Combination
- Fire and Smoke Detector
Kitchen
- Gas Oven
- Gas Cooktop
- Microwave
- Dishwasher
Bedrooms and Bathrooms
- 2 Bedrooms
- Walk-In Closet
Laundry
- Dryer
- Washer
Outdoor Features
- Covered patio or porch
Utilities
- Heating System Uses Gas
- Gas Water Heater
Community Details
- Association fees include parkplayground
- Association Phone (317) 273-9022
- Fox Ridge Subdivision
- Property managed by Ardsley
- The community has rules related to covenants, conditions, and restrictions
Listing and Financial Details
- Tax Lot 10D
- Assessor Parcel Number 490527139041000900
- Seller Concessions Not Offered
Ownership History
Purchase Details
Home Financials for this Owner
Home Financials are based on the most recent Mortgage that was taken out on this home.Purchase Details
Home Financials for this Owner
Home Financials are based on the most recent Mortgage that was taken out on this home.Purchase Details
Home Financials for this Owner
Home Financials are based on the most recent Mortgage that was taken out on this home.Similar Homes in Indianapolis, IN
Home Values in the Area
Average Home Value in this Area
Purchase History
| Date | Type | Sale Price | Title Company |
|---|---|---|---|
| Warranty Deed | $183,500 | Meridian Title | |
| Warranty Deed | $175,000 | -- | |
| Warranty Deed | $87,000 | Landquest Title |
Mortgage History
| Date | Status | Loan Amount | Loan Type |
|---|---|---|---|
| Open | $174,325 | New Conventional | |
| Previous Owner | $145,000 | New Conventional | |
| Previous Owner | $88,000 | New Conventional | |
| Previous Owner | $85,424 | FHA | |
| Previous Owner | $63,500 | Unknown |
Property History
| Date | Event | Price | Change | Sq Ft Price |
|---|---|---|---|---|
| 09/30/2024 09/30/24 | Sold | $183,500 | -2.1% | $190 / Sq Ft |
| 09/06/2024 09/06/24 | Pending | -- | -- | -- |
| 08/29/2024 08/29/24 | For Sale | $187,500 | 0.0% | $194 / Sq Ft |
| 08/21/2024 08/21/24 | Pending | -- | -- | -- |
| 08/15/2024 08/15/24 | For Sale | $187,500 | +7.1% | $194 / Sq Ft |
| 09/19/2022 09/19/22 | Sold | $175,000 | 0.0% | $181 / Sq Ft |
| 08/10/2022 08/10/22 | Pending | -- | -- | -- |
| 08/09/2022 08/09/22 | For Sale | $175,000 | +101.1% | $181 / Sq Ft |
| 09/27/2019 09/27/19 | Sold | $87,000 | +2.5% | $90 / Sq Ft |
| 08/19/2019 08/19/19 | Pending | -- | -- | -- |
| 08/14/2019 08/14/19 | For Sale | $84,900 | -- | $88 / Sq Ft |
Tax History Compared to Growth
Tax History
| Year | Tax Paid | Tax Assessment Tax Assessment Total Assessment is a certain percentage of the fair market value that is determined by local assessors to be the total taxable value of land and additions on the property. | Land | Improvement |
|---|---|---|---|---|
| 2024 | $1,850 | $168,900 | $16,400 | $152,500 |
| 2023 | $1,850 | $155,500 | $16,400 | $139,100 |
| 2022 | $1,359 | $114,400 | $16,400 | $98,000 |
| 2021 | $1,145 | $89,600 | $16,400 | $73,200 |
| 2020 | $2,194 | $79,600 | $16,400 | $63,200 |
| 2019 | $729 | $70,300 | $16,400 | $53,900 |
| 2018 | $726 | $64,300 | $16,400 | $47,900 |
| 2017 | $584 | $50,200 | $16,400 | $33,800 |
| 2016 | $778 | $68,200 | $16,400 | $51,800 |
| 2014 | $626 | $68,100 | $16,400 | $51,700 |
| 2013 | $661 | $66,100 | $16,400 | $49,700 |
Agents Affiliated with this Home
-

Seller's Agent in 2024
Emily Brewer
Redfin Corporation
(317) 938-5046
-
Morgan Lathery

Buyer's Agent in 2024
Morgan Lathery
Keller Williams Indy Metro S
(317) 210-1126
5 in this area
147 Total Sales
-
Non-BLC Member
N
Buyer's Agent in 2022
Non-BLC Member
MIBOR REALTOR® Association
(317) 956-1912
-
I
Buyer's Agent in 2022
IUO Non-BLC Member
Non-BLC Office
-
Denise Fiore

Seller's Agent in 2019
Denise Fiore
CENTURY 21 Scheetz
(317) 428-7128
2 in this area
384 Total Sales
-
Katie Hintz

Seller Co-Listing Agent in 2019
Katie Hintz
@properties
(317) 625-1834
2 in this area
232 Total Sales
Map
Source: MIBOR Broker Listing Cooperative®
MLS Number: 21996350
APN: 49-05-27-139-041.000-900
- 7837 Hunters Path
- 3002 Horse Hill Dr W
- 7831 Eagle Valley Pass
- 7724 Eagle Valley Pass
- 2925 Horse Hill Dr E
- 7932 Eagle Valley Pass
- 7950 Eagle Valley Pass
- 2931 Eagles Crest Cir
- 7940 Sunfield Ct
- 8024 Sunfield Ct Unit 5-B
- 3131 Stillmeadow Dr
- 3187 Valley Farms Rd
- 3260 Eddy Ct
- 3403 Island Way
- 7529 Oceanline Dr
- 3404 Maritime Dr
- 2905 Inverrary Ct
- 8317 Pine Branch Ln
- 8130 Winterset Cir
- 8002 Windham Lake Way Unit 33
