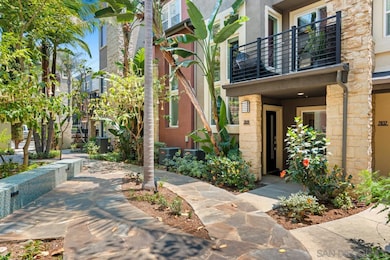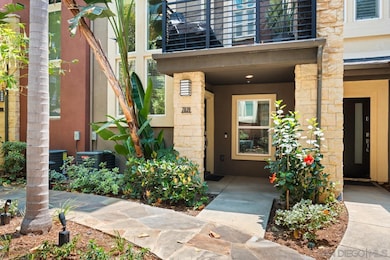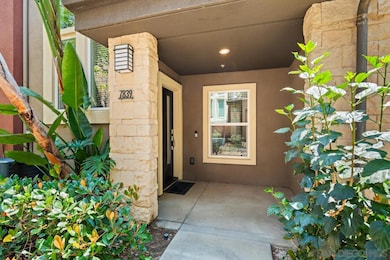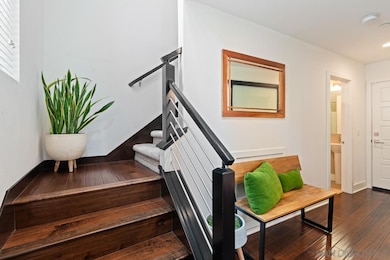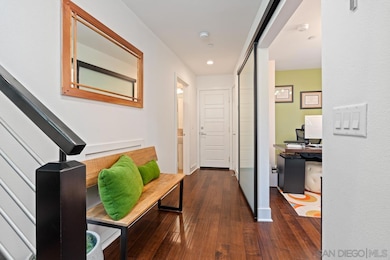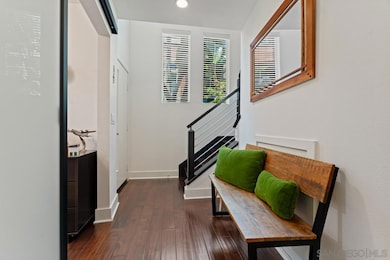
7839 Inception Way San Diego, CA 92108
Mission Valley NeighborhoodEstimated payment $7,249/month
Highlights
- Very Popular Property
- Fitness Center
- 0.51 Acre Lot
- Jones Elementary School Rated A-
- Updated Kitchen
- Open Floorplan
About This Home
Welcome to 7839 Inception Way, a refined and modern 3-bedroom, 4-bathroom townhome situated in the heart of the award-winning Civita “Origen” community. Built in 2012, this urban-chic residence offers 1,555 square feet of thoughtfully designed living space, blending luxury finishes, smart-home conveniences, and California coastal charm. Spanning three levels, the open-concept layout is perfect for entertaining and everyday living, enhanced by stylish hardwood and porcelain tile flooring and a distinctive accent brick wall that adds a contemporary, rustic touch. The gourmet kitchen features Caesarstone countertops, upgraded cabinetry, a breakfast bar, and high-end stainless steel appliances, making it the true heart of the home. Each of the three spacious bedrooms is thoughtfully placed on separate levels, including two full primary suites with ensuite bathrooms and a versatile main-floor bedroom ideal for guests or a home office. An additional powder room brings the total to 3.5 baths. The home is equipped with premium smart features such as a 3-zone HVAC system, integrated surround sound, custom lighting, ceiling fans, and a security system. An attached 2-car garage with opener and extra storage adds everyday convenience, while a low monthly HOA fee grants access to Civita’s world-class amenities. Residents enjoy resort-style living with lush green spaces, dog parks, scenic walking trails, and two sparkling community pools and spas. Centrally located in Mission Valley, this home offers easy access to major freeways.
Property Details
Home Type
- Condominium
Est. Annual Taxes
- $9,656
Year Built
- Built in 2012 | Remodeled
HOA Fees
- $369 Monthly HOA Fees
Parking
- 2 Car Attached Garage
- Guest Parking
- Uncovered Parking
Home Design
- Contemporary Architecture
- Modern Architecture
- Turnkey
- Rolled or Hot Mop Roof
- Stucco Exterior
Interior Spaces
- 1,555 Sq Ft Home
- 3-Story Property
- Open Floorplan
- Built-In Features
- Ceiling Fan
- Recessed Lighting
- Family Room
- Living Room
- Dining Area
- Wood Flooring
Kitchen
- Updated Kitchen
- <<convectionOvenToken>>
- Gas Oven
- Gas Cooktop
- Stove
- Free-Standing Range
- <<microwave>>
- Dishwasher
- Disposal
Bedrooms and Bathrooms
- 3 Bedrooms
- Retreat
- Walk-In Closet
- Bathtub
Laundry
- Laundry closet
- Stacked Washer and Dryer
Home Security
Outdoor Features
- Pool Equipment or Cover
- Balcony
- Front Porch
Utilities
- Separate Water Meter
- Gas Water Heater
- Prewired Cat-5 Cables
- Cable TV Available
Listing and Financial Details
- Assessor Parcel Number 677-400-14-14
Community Details
Overview
- Association fees include common area maintenance, exterior (landscaping), exterior bldg maintenance, gas, gated community, hot water, sewer, trash pickup, water
- $182 Other Monthly Fees
- 4 Units
- First Service Residential Association, Phone Number (866) 527-3914
- Cevita / Origen Community
Amenities
- Outdoor Cooking Area
- Community Fire Pit
- Community Barbecue Grill
- Picnic Area
- Clubhouse
Recreation
- Community Playground
- Fitness Center
- Community Pool
- Community Spa
- Recreational Area
- Trails
Pet Policy
- Breed Restrictions
Security
- Fire Sprinkler System
Map
Home Values in the Area
Average Home Value in this Area
Tax History
| Year | Tax Paid | Tax Assessment Tax Assessment Total Assessment is a certain percentage of the fair market value that is determined by local assessors to be the total taxable value of land and additions on the property. | Land | Improvement |
|---|---|---|---|---|
| 2024 | $9,656 | $748,569 | $365,200 | $383,369 |
| 2023 | $9,412 | $733,892 | $358,040 | $375,852 |
| 2022 | $9,125 | $719,503 | $351,020 | $368,483 |
| 2021 | $9,024 | $705,396 | $344,138 | $361,258 |
| 2020 | $8,897 | $698,164 | $340,610 | $357,554 |
| 2019 | $8,723 | $684,476 | $333,932 | $350,544 |
| 2018 | $8,131 | $671,056 | $327,385 | $343,671 |
| 2017 | $7,944 | $657,899 | $320,966 | $336,933 |
| 2016 | $6,196 | $501,067 | $244,453 | $256,614 |
| 2015 | $6,071 | $493,542 | $240,782 | $252,760 |
| 2014 | $5,973 | $483,875 | $236,066 | $247,809 |
Property History
| Date | Event | Price | Change | Sq Ft Price |
|---|---|---|---|---|
| 07/14/2025 07/14/25 | For Sale | $1,099,888 | +70.5% | $707 / Sq Ft |
| 04/29/2016 04/29/16 | Sold | $645,000 | -0.8% | $415 / Sq Ft |
| 04/18/2016 04/18/16 | Pending | -- | -- | -- |
| 02/19/2016 02/19/16 | For Sale | $650,000 | -- | $418 / Sq Ft |
Purchase History
| Date | Type | Sale Price | Title Company |
|---|---|---|---|
| Interfamily Deed Transfer | -- | Accommodation | |
| Grant Deed | $645,000 | Chicago Title Company | |
| Grant Deed | $482,000 | Chicago Title Company |
Mortgage History
| Date | Status | Loan Amount | Loan Type |
|---|---|---|---|
| Open | $150,000 | Credit Line Revolving | |
| Open | $586,000 | New Conventional | |
| Closed | $588,000 | New Conventional | |
| Closed | $30,000 | Stand Alone Second | |
| Closed | $548,250 | New Conventional | |
| Previous Owner | $27,000 | Credit Line Revolving | |
| Previous Owner | $256,690 | New Conventional |
About the Listing Agent

Todd is originally from Covington, Kentucky right across the river from Cincinnati Ohio & started his Naval career in 1986 at the ripe old age of 17. After completing his advanced training in Aviation Electricity and Electronics, his first duty station was at NAS Cubi Point, Philippines. Upon completion of that tour, he found his way to San Diego and more specifically to Miramar, Naval Air Station, working on the greatest fighter jet in the world, the F-14 Tomcat. After years of deployments
Todd's Other Listings
Source: San Diego MLS
MLS Number: 250033368
APN: 677-400-14-14
- 7887 Stylus Dr
- 7859 Stylus Dr
- 7882 Inception Way
- 7774 Stylus Dr
- 2440 Via Alta
- 7799 Stylus Dr
- 8307 Distinctive Dr
- 8353 Distinctive Dr
- 5830 Mission Center Rd Unit D
- 5806 Mission Center Rd Unit B
- 7946 Mission Center Ct Unit F
- 7932 Mission Center Ct Unit P
- 7893 Altana Way
- 2335 Aperture Cir
- 7988 Mission Center Ct Unit H
- 7940 Mission Center Ct Unit A
- 7968 Mission Center Ct Unit H
- 7960 Mission Center Ct Unit F
- 7970 Mission Center Ct Unit P
- 7930 Mission Center Ct Unit F
- 7870 Civita Blvd
- 2434 Via Alta
- 7800 Westside Dr
- 7901 Civita Blvd
- 7777 Westside Dr
- 2242-2282 Gill Village Way
- 7988 Mission Center Ct Unit H
- 8334 Ridge Ct
- 2121 Apex Way
- 1337 Caminito Gabaldon Unit H
- 1395 Caminito Gabaldon Unit C
- 1395 Caminito Gabaldon Unit C
- 2631 Everly Dr
- 2643 Everly Dr
- 2191 Cardinal Dr
- 8355 Station Village Ln Unit 4414
- 2217 Cardinal Dr
- 2636 Everly Dr
- 7444 Mission Valley Rd
- 1738 Hanford Dr

