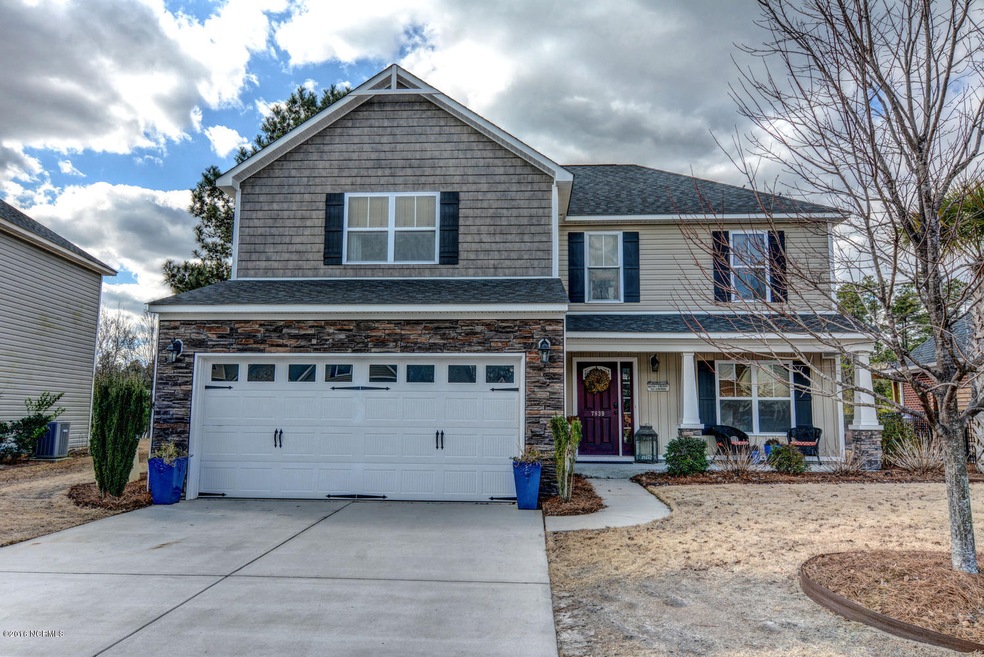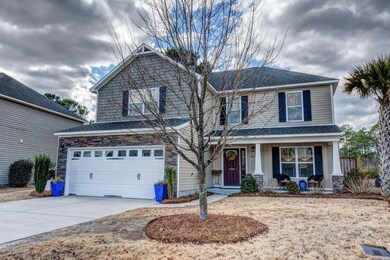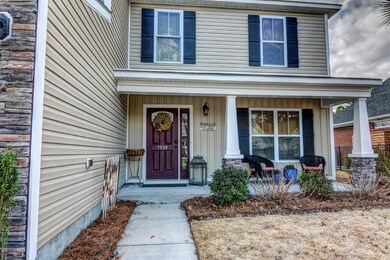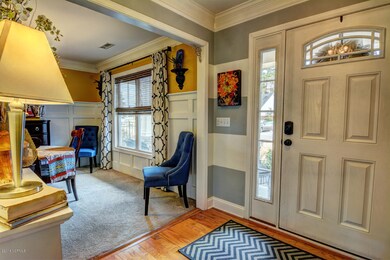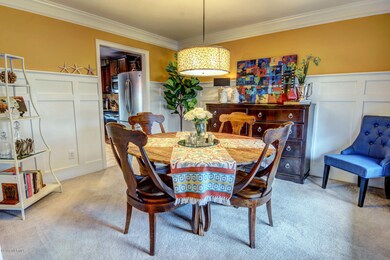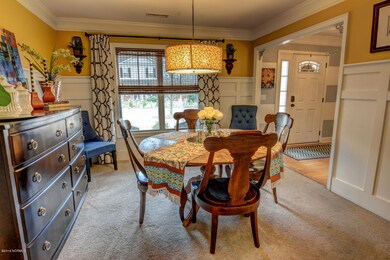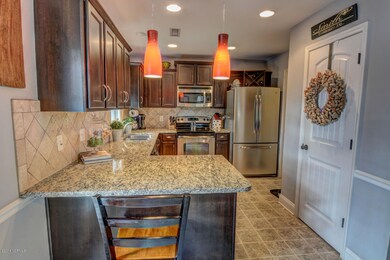
7839 Olde Pond Rd Wilmington, NC 28411
Highlights
- Home fronts a pond
- Pond View
- Main Floor Primary Bedroom
- Porters Neck Elementary School Rated A-
- Wood Flooring
- 1 Fireplace
About This Home
As of May 2024A must see entertainers delight, this 4 bedroom 2.5 bath, is located on a beautiful pond front lot in a quiet neighborhood. This Craftsman-style home has stone based tapered columns with stone and shake front accents. Enjoy open living in this turnkey home including a gas fireplace in the living room and a kitchen with family eating area boasting granite counter tops, tile backsplash, and stainless steel GE appliances. Spacious dining room features beautiful custom wainscoting. Additional upgrades include surround sound extending to the back patio; 5 inch baseboards throughout; bamboo blinds; custom built pergola, and an outdoor shower with hot water. The owner suite features a trey ceiling, comfort height double vanity, garden tub, separate shower and large walk-in master
Last Agent to Sell the Property
Berkshire Hathaway HomeServices Carolina Premier Properties License #55096 Listed on: 03/16/2016

Last Buyer's Agent
Shane Register Team
Coldwell Banker Sea Coast Advantage
Home Details
Home Type
- Single Family
Est. Annual Taxes
- $1,314
Year Built
- Built in 2009
Lot Details
- 6,970 Sq Ft Lot
- Home fronts a pond
- Property fronts a private road
- Property is zoned R-15
HOA Fees
- $20 Monthly HOA Fees
Parking
- 2 Car Attached Garage
Home Design
- Slab Foundation
- Wood Frame Construction
- Architectural Shingle Roof
- Vinyl Siding
- Stick Built Home
Interior Spaces
- 2,004 Sq Ft Home
- 2-Story Property
- Ceiling Fan
- 1 Fireplace
- Thermal Windows
- Blinds
- Living Room
- Formal Dining Room
- Pond Views
- Fire and Smoke Detector
- Washer and Dryer Hookup
Kitchen
- Stove
- Built-In Microwave
- Dishwasher
- Solid Surface Countertops
- Disposal
Flooring
- Wood
- Carpet
- Vinyl Plank
Bedrooms and Bathrooms
- 4 Bedrooms
- Primary Bedroom on Main
- Walk-In Closet
Outdoor Features
- Outdoor Shower
- Patio
- Porch
Utilities
- Central Air
- Heat Pump System
- Propane
- Electric Water Heater
- Fuel Tank
Listing and Financial Details
- Assessor Parcel Number R03607-004-011-000
Community Details
Overview
- Country Haven Subdivision
- Maintained Community
Security
- Resident Manager or Management On Site
Ownership History
Purchase Details
Home Financials for this Owner
Home Financials are based on the most recent Mortgage that was taken out on this home.Purchase Details
Home Financials for this Owner
Home Financials are based on the most recent Mortgage that was taken out on this home.Purchase Details
Home Financials for this Owner
Home Financials are based on the most recent Mortgage that was taken out on this home.Purchase Details
Home Financials for this Owner
Home Financials are based on the most recent Mortgage that was taken out on this home.Similar Homes in Wilmington, NC
Home Values in the Area
Average Home Value in this Area
Purchase History
| Date | Type | Sale Price | Title Company |
|---|---|---|---|
| Warranty Deed | $480,000 | Attorneys Title | |
| Warranty Deed | $273,000 | None Available | |
| Warranty Deed | $247,500 | None Available | |
| Warranty Deed | $214,000 | None Available |
Mortgage History
| Date | Status | Loan Amount | Loan Type |
|---|---|---|---|
| Open | $384,000 | New Conventional | |
| Previous Owner | $80,000 | Credit Line Revolving | |
| Previous Owner | $295,700 | New Conventional | |
| Previous Owner | $273,000 | Adjustable Rate Mortgage/ARM | |
| Previous Owner | $243,016 | FHA | |
| Previous Owner | $80,000 | Purchase Money Mortgage | |
| Previous Owner | $210,123 | FHA |
Property History
| Date | Event | Price | Change | Sq Ft Price |
|---|---|---|---|---|
| 05/28/2024 05/28/24 | Sold | $480,000 | -1.0% | $239 / Sq Ft |
| 04/17/2024 04/17/24 | Pending | -- | -- | -- |
| 04/07/2024 04/07/24 | Price Changed | $485,000 | -4.9% | $242 / Sq Ft |
| 03/31/2024 03/31/24 | Price Changed | $510,000 | -4.7% | $254 / Sq Ft |
| 03/24/2024 03/24/24 | For Sale | $535,000 | +96.0% | $267 / Sq Ft |
| 06/26/2019 06/26/19 | Sold | $273,000 | -4.2% | $136 / Sq Ft |
| 05/27/2019 05/27/19 | Pending | -- | -- | -- |
| 04/08/2019 04/08/19 | For Sale | $285,000 | +15.2% | $142 / Sq Ft |
| 06/24/2016 06/24/16 | Sold | $247,500 | -4.8% | $124 / Sq Ft |
| 05/14/2016 05/14/16 | Pending | -- | -- | -- |
| 03/16/2016 03/16/16 | For Sale | $259,900 | -- | $130 / Sq Ft |
Tax History Compared to Growth
Tax History
| Year | Tax Paid | Tax Assessment Tax Assessment Total Assessment is a certain percentage of the fair market value that is determined by local assessors to be the total taxable value of land and additions on the property. | Land | Improvement |
|---|---|---|---|---|
| 2023 | $1,470 | $271,600 | $57,400 | $214,200 |
| 2022 | $1,479 | $271,600 | $57,400 | $214,200 |
| 2021 | $1,495 | $271,600 | $57,400 | $214,200 |
| 2020 | $1,367 | $216,200 | $51,700 | $164,500 |
| 2019 | $1,367 | $216,200 | $51,700 | $164,500 |
| 2018 | $1,367 | $216,200 | $51,700 | $164,500 |
| 2017 | $1,400 | $216,200 | $51,700 | $164,500 |
| 2016 | $1,414 | $204,100 | $42,000 | $162,100 |
| 2015 | $1,314 | $204,100 | $42,000 | $162,100 |
| 2014 | $1,292 | $204,100 | $42,000 | $162,100 |
Agents Affiliated with this Home
-
B
Seller's Agent in 2024
Beth Siegel
Coastal Properties
-
Tiffany Williamson

Buyer's Agent in 2024
Tiffany Williamson
Navigate Realty
(919) 218-3057
2 in this area
1,277 Total Sales
-
Joseph Honeycutt
J
Buyer Co-Listing Agent in 2024
Joseph Honeycutt
Navigate Realty
(910) 707-4321
1 in this area
20 Total Sales
-
Shane Register Team
S
Seller's Agent in 2019
Shane Register Team
Coldwell Banker Sea Coast Advantage-Midtown
(910) 799-5531
7 in this area
678 Total Sales
-
A
Buyer's Agent in 2019
A Non Member
A Non Member
-
Deryl Smith

Seller's Agent in 2016
Deryl Smith
Berkshire Hathaway HomeServices Carolina Premier Properties
(910) 520-7504
10 Total Sales
Map
Source: Hive MLS
MLS Number: 100005596
APN: R03607-004-011-000
- 7810 Olde Pond Rd
- 208 Country Haven Dr Unit B
- 208 Country Haven Dr Unit A
- 118 Bump Along Rd
- 7843 Raintree
- 1900 Plantation Rd
- 7588 Plantation Rd
- 7600 Plantation
- 7808 Sanderling Place
- 81 Bonaparte St Unit Lot 147
- 261 Greenview Ranch
- 602 Southerland Farm Dr
- 7410 Plantation
- 8203 Brays Dr
- 226 Bayfield Dr
- 7613 Yvonne Rd
- 7456 Plantation Rd
- 388 Shackleford Dr
- 7625 Lost Tree Rd
- 7625 Mallow Rd
