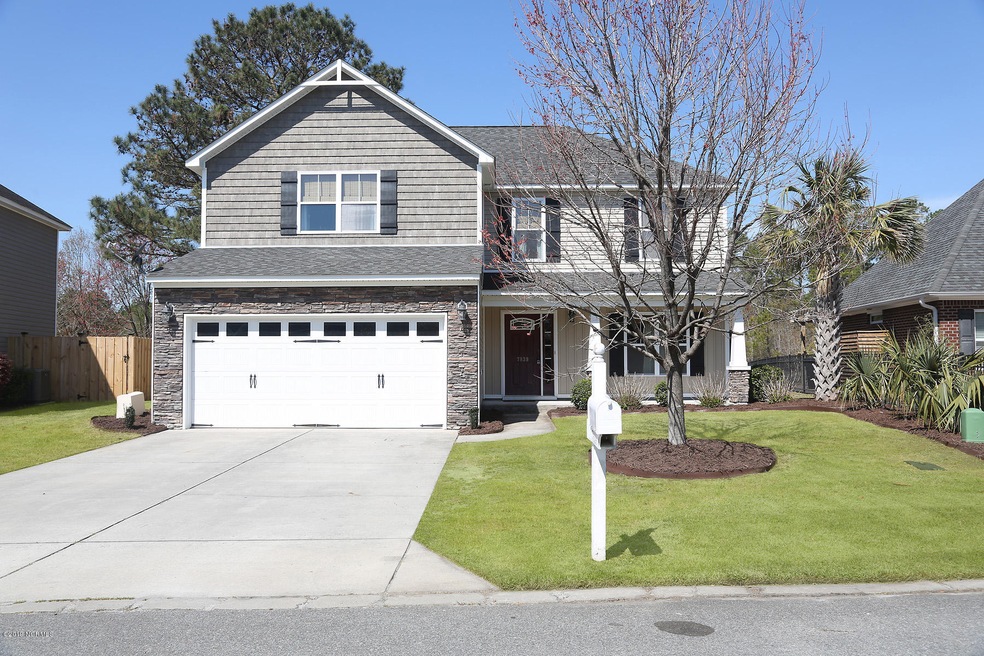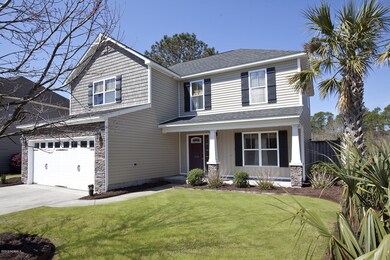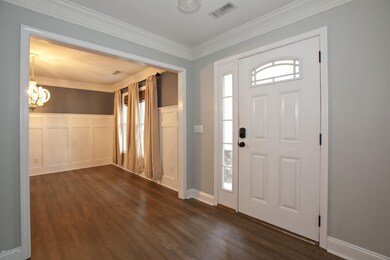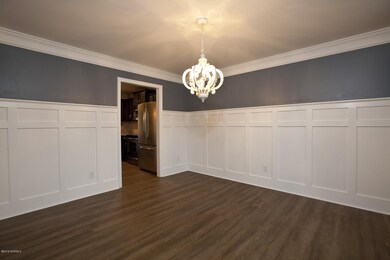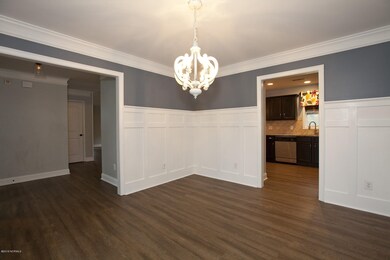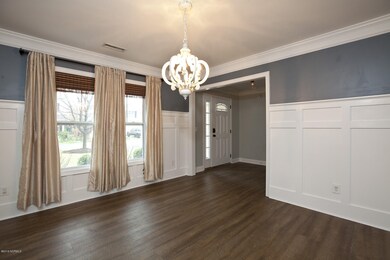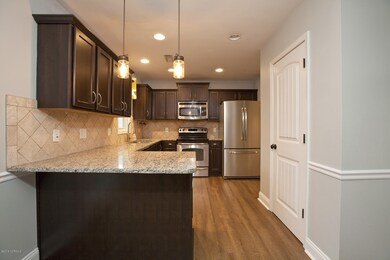
7839 Olde Pond Rd Wilmington, NC 28411
Highlights
- Waterfront
- Covered patio or porch
- Formal Dining Room
- Porters Neck Elementary School Rated A-
- Breakfast Area or Nook
- Tray Ceiling
About This Home
As of May 2024This 4-bedroom home is quality built by Stevens Fine Homes & located in Country Haven. It has the best of both worlds; an established neighborhood with a private, natural setting and close proximity to the conveniences of Porters Neck. Varying textures of siding including stone accents, bungalow columns & a front porch, gives the home a welcoming feel. The interior of the home has LVP flooring and an upgraded trim & lighting package. The attractive kitchen boasts upgraded stainless appliances, staggered mocha cabinetry, granite countertops and backsplash tile. A trey ceiling highlights the master bedroom with the adjoining master bath encompassing a double vanity, soaking tub, separate shower and walk-in closet. Other features include a gas fireplace, 2-car garage & beautiful pond views.
Last Agent to Sell the Property
Coldwell Banker Sea Coast Advantage-Midtown Listed on: 04/08/2019

Last Buyer's Agent
A Non Member
A Non Member
Home Details
Home Type
- Single Family
Est. Annual Taxes
- $1,470
Year Built
- Built in 2009
Lot Details
- 6,970 Sq Ft Lot
- Lot Dimensions are 54x111x17x56x116
- Waterfront
- Property fronts a private road
- Property is zoned R-15
HOA Fees
- $22 Monthly HOA Fees
Home Design
- Slab Foundation
- Wood Frame Construction
- Shingle Roof
- Stone Siding
- Vinyl Siding
- Stick Built Home
Interior Spaces
- 2,007 Sq Ft Home
- 2-Story Property
- Tray Ceiling
- Ceiling Fan
- Gas Log Fireplace
- Blinds
- Living Room
- Formal Dining Room
- Attic Access Panel
- Laundry Room
Kitchen
- Breakfast Area or Nook
- Stove
- Built-In Microwave
- Dishwasher
- Disposal
Flooring
- Carpet
- Laminate
- Vinyl Plank
Bedrooms and Bathrooms
- 4 Bedrooms
- Walk-In Closet
Parking
- 2 Car Attached Garage
- Driveway
Outdoor Features
- Outdoor Shower
- Covered patio or porch
Utilities
- Central Air
- Heat Pump System
- Propane
- Electric Water Heater
- Fuel Tank
Community Details
- Country Haven Subdivision
Listing and Financial Details
- Assessor Parcel Number R03607-004-011-000
Ownership History
Purchase Details
Home Financials for this Owner
Home Financials are based on the most recent Mortgage that was taken out on this home.Purchase Details
Home Financials for this Owner
Home Financials are based on the most recent Mortgage that was taken out on this home.Purchase Details
Home Financials for this Owner
Home Financials are based on the most recent Mortgage that was taken out on this home.Purchase Details
Home Financials for this Owner
Home Financials are based on the most recent Mortgage that was taken out on this home.Similar Homes in Wilmington, NC
Home Values in the Area
Average Home Value in this Area
Purchase History
| Date | Type | Sale Price | Title Company |
|---|---|---|---|
| Warranty Deed | $480,000 | Attorneys Title | |
| Warranty Deed | $273,000 | None Available | |
| Warranty Deed | $247,500 | None Available | |
| Warranty Deed | $214,000 | None Available |
Mortgage History
| Date | Status | Loan Amount | Loan Type |
|---|---|---|---|
| Open | $384,000 | New Conventional | |
| Previous Owner | $80,000 | Credit Line Revolving | |
| Previous Owner | $295,700 | New Conventional | |
| Previous Owner | $273,000 | Adjustable Rate Mortgage/ARM | |
| Previous Owner | $243,016 | FHA | |
| Previous Owner | $80,000 | Purchase Money Mortgage | |
| Previous Owner | $210,123 | FHA |
Property History
| Date | Event | Price | Change | Sq Ft Price |
|---|---|---|---|---|
| 05/28/2024 05/28/24 | Sold | $480,000 | -1.0% | $239 / Sq Ft |
| 04/17/2024 04/17/24 | Pending | -- | -- | -- |
| 04/07/2024 04/07/24 | Price Changed | $485,000 | -4.9% | $242 / Sq Ft |
| 03/31/2024 03/31/24 | Price Changed | $510,000 | -4.7% | $254 / Sq Ft |
| 03/24/2024 03/24/24 | For Sale | $535,000 | +96.0% | $267 / Sq Ft |
| 06/26/2019 06/26/19 | Sold | $273,000 | -4.2% | $136 / Sq Ft |
| 05/27/2019 05/27/19 | Pending | -- | -- | -- |
| 04/08/2019 04/08/19 | For Sale | $285,000 | +15.2% | $142 / Sq Ft |
| 06/24/2016 06/24/16 | Sold | $247,500 | -4.8% | $124 / Sq Ft |
| 05/14/2016 05/14/16 | Pending | -- | -- | -- |
| 03/16/2016 03/16/16 | For Sale | $259,900 | -- | $130 / Sq Ft |
Tax History Compared to Growth
Tax History
| Year | Tax Paid | Tax Assessment Tax Assessment Total Assessment is a certain percentage of the fair market value that is determined by local assessors to be the total taxable value of land and additions on the property. | Land | Improvement |
|---|---|---|---|---|
| 2023 | $1,470 | $271,600 | $57,400 | $214,200 |
| 2022 | $1,479 | $271,600 | $57,400 | $214,200 |
| 2021 | $1,495 | $271,600 | $57,400 | $214,200 |
| 2020 | $1,367 | $216,200 | $51,700 | $164,500 |
| 2019 | $1,367 | $216,200 | $51,700 | $164,500 |
| 2018 | $1,367 | $216,200 | $51,700 | $164,500 |
| 2017 | $1,400 | $216,200 | $51,700 | $164,500 |
| 2016 | $1,414 | $204,100 | $42,000 | $162,100 |
| 2015 | $1,314 | $204,100 | $42,000 | $162,100 |
| 2014 | $1,292 | $204,100 | $42,000 | $162,100 |
Agents Affiliated with this Home
-
B
Seller's Agent in 2024
Beth Siegel
Coastal Properties
-
Tiffany Williamson

Buyer's Agent in 2024
Tiffany Williamson
Navigate Realty
(919) 218-3057
2 in this area
1,277 Total Sales
-
Joseph Honeycutt
J
Buyer Co-Listing Agent in 2024
Joseph Honeycutt
Navigate Realty
(910) 707-4321
1 in this area
20 Total Sales
-
Shane Register Team
S
Seller's Agent in 2019
Shane Register Team
Coldwell Banker Sea Coast Advantage-Midtown
(910) 799-5531
7 in this area
678 Total Sales
-
A
Buyer's Agent in 2019
A Non Member
A Non Member
-
Deryl Smith

Seller's Agent in 2016
Deryl Smith
Berkshire Hathaway HomeServices Carolina Premier Properties
(910) 520-7504
10 Total Sales
Map
Source: Hive MLS
MLS Number: 100159028
APN: R03607-004-011-000
- 7810 Olde Pond Rd
- 208 Country Haven Dr Unit B
- 208 Country Haven Dr Unit A
- 118 Bump Along Rd
- 7843 Raintree
- 1900 Plantation Rd
- 7588 Plantation Rd
- 7600 Plantation
- 7808 Sanderling Place
- 81 Bonaparte St Unit Lot 147
- 261 Greenview Ranch
- 602 Southerland Farm Dr
- 7410 Plantation
- 8203 Brays Dr
- 226 Bayfield Dr
- 7613 Yvonne Rd
- 7456 Plantation Rd
- 388 Shackleford Dr
- 7625 Lost Tree Rd
- 7625 Mallow Rd
