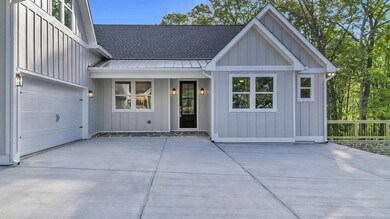
784 Arbor Ln Blairsville, GA 30512
Estimated payment $3,882/month
Highlights
- New Construction
- Craftsman Architecture
- 1 Fireplace
- Gated Community
- Mountain View
- Community Pool
About This Home
Set against the stunning backdrop of North Georgia's mountains, this exceptional new build in The Arbor combines upscale living with small-town charm, just 20 minutes from Murphy, NC, Blue Ridge, and Hiawassee. Located in one of Blairsville's most desirable gated communities, this 4-bedroom, 2-bath home offers 2,151 square feet of beautifully crafted living space, along with an unfinished basement that holds the potential to almost double your square footage. Inside, you'll find vaulted ceilings in the family room and gourmet kitchen, a separate dining room, walk-in pantry, main-level laundry, and a versatile bonus room perfect for work or play. The owner's suite is a peaceful retreat featuring a tray ceiling, freestanding tub, walk-in shower, and a spacious walk-in closet. Retaining walls add both function and curb appeal, while year-round long-range mountain views bring natural beauty to everyday life. With premium amenities including a pool, tennis courts, and pickleball, this home offers a rare opportunity to enjoy modern comfort in a vibrant mountain community. Discover the lifestyle you've been waiting for with the perfect blend of luxury, comfort, and small-town charm in this neighborhood. Come and see why life in The Arbor is truly something special.
Listing Agent
Keller Williams Elevate Brokerage Phone: 7066238186 License #0 Listed on: 04/30/2025
Home Details
Home Type
- Single Family
Est. Annual Taxes
- $123
Year Built
- Built in 2025 | New Construction
Parking
- 2 Car Garage
- Open Parking
Home Design
- Craftsman Architecture
- Traditional Architecture
- Frame Construction
- Shingle Roof
Interior Spaces
- 2,151 Sq Ft Home
- 1-Story Property
- Ceiling Fan
- 1 Fireplace
- Vinyl Clad Windows
- Mountain Views
- Unfinished Basement
- Basement Fills Entire Space Under The House
- Laundry on main level
Kitchen
- Range<<rangeHoodToken>>
- <<microwave>>
- Dishwasher
Bedrooms and Bathrooms
- 4 Bedrooms
- 2 Full Bathrooms
Utilities
- Central Heating and Cooling System
- Septic Tank
Additional Features
- Covered patio or porch
- 0.8 Acre Lot
Listing and Financial Details
- Assessor Parcel Number 070 001 B73
Community Details
Overview
- Property has a Home Owners Association
- The Arbor Subdivision
Recreation
- Tennis Courts
- Pickleball Courts
- Community Pool
Security
- Gated Community
Map
Home Values in the Area
Average Home Value in this Area
Tax History
| Year | Tax Paid | Tax Assessment Tax Assessment Total Assessment is a certain percentage of the fair market value that is determined by local assessors to be the total taxable value of land and additions on the property. | Land | Improvement |
|---|---|---|---|---|
| 2024 | $123 | $10,400 | $10,400 | $0 |
| 2023 | $138 | $10,400 | $10,400 | $0 |
| 2022 | $124 | $9,280 | $9,280 | $0 |
| 2021 | $141 | $8,960 | $8,960 | $0 |
| 2020 | $257 | $13,600 | $13,600 | $0 |
| 2019 | $243 | $13,600 | $13,600 | $0 |
| 2018 | $239 | $13,600 | $13,600 | $0 |
| 2017 | $239 | $13,600 | $13,600 | $0 |
| 2016 | $239 | $13,600 | $13,600 | $0 |
| 2015 | $241 | $13,600 | $13,600 | $0 |
| 2013 | -- | $13,600 | $13,600 | $0 |
Property History
| Date | Event | Price | Change | Sq Ft Price |
|---|---|---|---|---|
| 06/25/2025 06/25/25 | Price Changed | $699,000 | -3.5% | $325 / Sq Ft |
| 06/06/2025 06/06/25 | Price Changed | $724,000 | -1.4% | $337 / Sq Ft |
| 05/23/2025 05/23/25 | Price Changed | $734,000 | -2.0% | $341 / Sq Ft |
| 04/30/2025 04/30/25 | For Sale | $749,000 | -- | $348 / Sq Ft |
Purchase History
| Date | Type | Sale Price | Title Company |
|---|---|---|---|
| Warranty Deed | $54,000 | -- | |
| Warranty Deed | $32,900 | -- |
Mortgage History
| Date | Status | Loan Amount | Loan Type |
|---|---|---|---|
| Previous Owner | $23,030 | New Conventional |
Similar Homes in Blairsville, GA
Source: Northeast Georgia Board of REALTORS®
MLS Number: 415246
APN: 070-001-B73
- Lot 43 Cherrywood Hill
- Lot 45 Cherrywood Hill
- 163 Teboe Dr Unit 1
- 163 Teboe Dr
- Lot 265 Thirteen Hundred S D
- Lot 71 Arbor Ln
- TR7 Arbor Ln
- LOT 45 Inwood Ln
- Lot 54 Pinehurst Rd
- LT 50 Pinehurst Rd
- LOT 50 Pinehurst Rd
- LOT 46 Inwood Ln
- LD9 Ll228 Track
- LOT45 Pinehurst
- LOT46 Pinehurst
- 14 Summit Rd
- Lot 86 Thirteen Hundred S D Unit 86
- Lot 86 Thirteen Hundred S D
- LT 54 Pinehurst Rd
- 81 Buck Ridge Dr
- 121 Redbird Dr
- 451 Cobb Mountain Rd
- 181 Coosa Run
- 205 County Line Rd
- 119 Glenview Ln
- 162 Virginia Ln
- 23 Monarch Ln
- 495 Chicory Dr E
- 77 #1 Chosen Ridge
- 9 Blackbear Mountain Trail
- 27 Shadow Ln
- 778 N Main St
- 80 Bell St
- 935 Myers Chapel Rd
- 1662 Tanglewood Rd
- 69 River Oaks Dr
- 131 Wonderview Dr
- 121 Pontoosuc Dr Unit ID1252437P
- 100 Carvers View Trail
- 2189 Big Pine Dr






