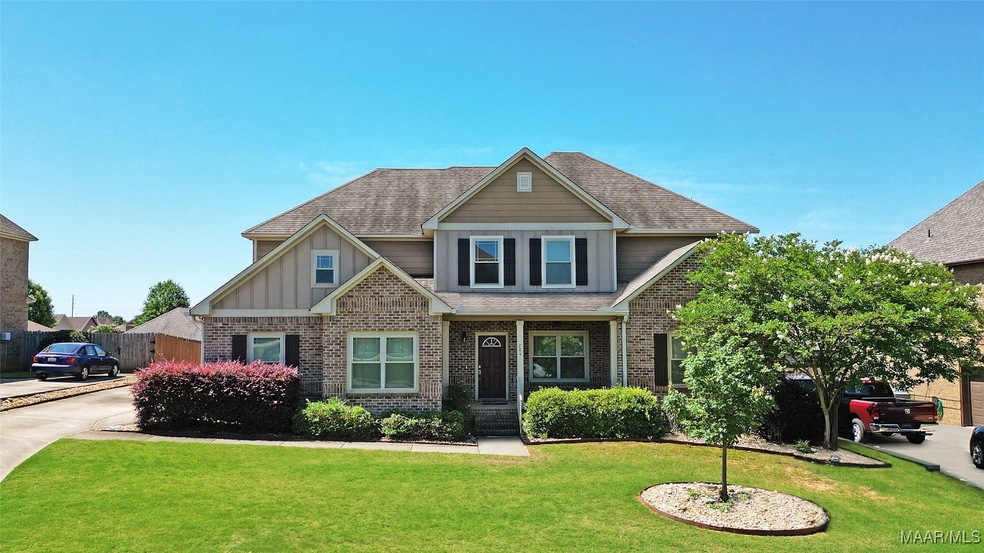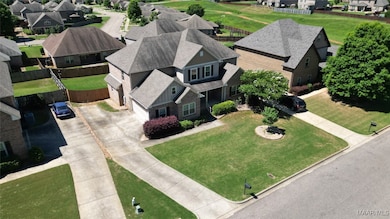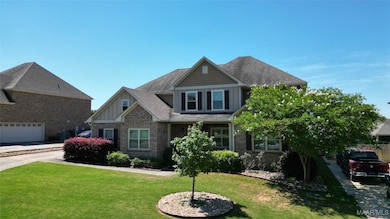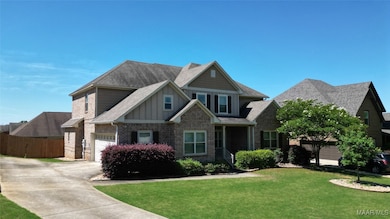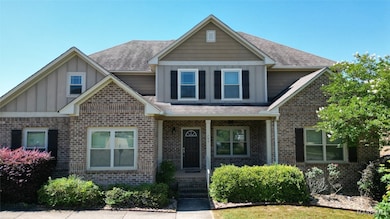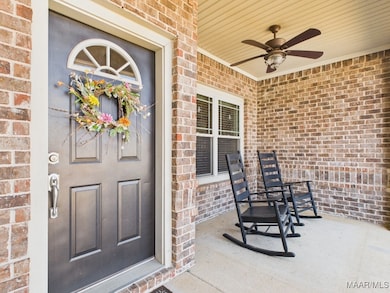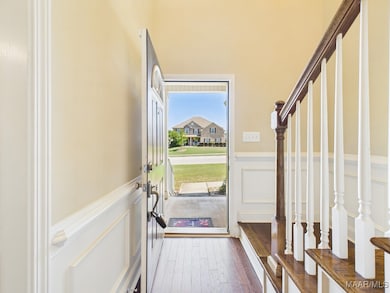784 Glennbrooke Blvd Prattville, AL 36066
Estimated payment $2,724/month
Highlights
- Outdoor Pool
- Wood Flooring
- Covered Patio or Porch
- Prattville Primary School Rated 10
- High Ceiling
- Walk-In Pantry
About This Home
Welcome to this beautiful 5-bedroom, 3 1/2-bathroom home located in the sought-after Glennbrooke neighborhood of Prattville! Designed for comfort and style, this home offers an impressive layout with two spacious main en suites—one on each floor, perfect for multi-generational living or added privacy. Inside, you’ll find elegant finishes throughout, including granite countertops, a large kitchen island, stainless steel appliances, and a walk-in pantry. The formal dining room boasts a coffered ceiling, while the engineered wood floors add warmth and character to the space. Gather around the gas log fireplace in the inviting living area, ideal for cozy nights in. Both main en suites are designed with luxury in mind, featuring double vanities with granite countertops, large walk-in closets, a soaking tub, and a separate tiled shower. Not only does this home have five bedrooms but there is also a large BONUS ROOM. Step outside to enjoy the fully fenced backyard, complete with two patios, perfect for entertaining or relaxing. As part of the Glennbrooke community, you’ll have access to top-notch amenities, including swimming pools, a splash pad, playgrounds, green spaces, a pond, and scenic walking trails. Schedule your private showing today!
Home Details
Home Type
- Single Family
Est. Annual Taxes
- $2,823
Year Built
- Built in 2011
Lot Details
- 10,672 Sq Ft Lot
- Lot Dimensions are 81 x 130
- Property is Fully Fenced
HOA Fees
- Property has a Home Owners Association
Parking
- 2 Car Attached Garage
Home Design
- Brick Exterior Construction
- Slab Foundation
- Foam Insulation
- Stone
Interior Spaces
- 3,866 Sq Ft Home
- 2-Story Property
- Tray Ceiling
- High Ceiling
- Gas Log Fireplace
- Double Pane Windows
- Insulated Doors
- Pull Down Stairs to Attic
- Home Security System
- Washer and Dryer Hookup
Kitchen
- Walk-In Pantry
- Gas Oven
- Gas Cooktop
- Microwave
- Plumbed For Ice Maker
- Dishwasher
- Kitchen Island
- Disposal
Flooring
- Wood
- Carpet
- Tile
Bedrooms and Bathrooms
- 5 Bedrooms
- Linen Closet
- Walk-In Closet
- Double Vanity
- Soaking Tub
- Garden Bath
- Separate Shower
Eco-Friendly Details
- Energy-Efficient Windows
- Energy-Efficient Insulation
- Energy-Efficient Doors
Outdoor Features
- Outdoor Pool
- Covered Patio or Porch
Location
- City Lot
Schools
- Prattville Elementary School
- Prattville Junior High School
- Prattville High School
Utilities
- Cooling Available
- Central Heating
- Heat Pump System
- Programmable Thermostat
- Tankless Water Heater
- Gas Water Heater
Listing and Financial Details
- Assessor Parcel Number 10-07-35-0-000-004-073-0
Community Details
Overview
- Glennbrooke Subdivision
Recreation
- Community Pool
Map
Home Values in the Area
Average Home Value in this Area
Tax History
| Year | Tax Paid | Tax Assessment Tax Assessment Total Assessment is a certain percentage of the fair market value that is determined by local assessors to be the total taxable value of land and additions on the property. | Land | Improvement |
|---|---|---|---|---|
| 2025 | $2,823 | $91,060 | $0 | $0 |
| 2024 | $2,794 | $90,120 | $0 | $0 |
| 2023 | $1,321 | $43,940 | $0 | $0 |
| 2022 | $1,135 | $37,920 | $0 | $0 |
| 2021 | $1,047 | $35,100 | $0 | $0 |
| 2020 | $985 | $33,100 | $0 | $0 |
| 2019 | $994 | $33,400 | $0 | $0 |
| 2018 | $947 | $31,860 | $0 | $0 |
| 2017 | $970 | $32,600 | $0 | $0 |
| 2015 | $921 | $0 | $0 | $0 |
| 2014 | -- | $28,840 | $4,000 | $24,840 |
| 2013 | -- | $28,940 | $4,000 | $24,940 |
Property History
| Date | Event | Price | List to Sale | Price per Sq Ft | Prior Sale |
|---|---|---|---|---|---|
| 09/13/2025 09/13/25 | Price Changed | $465,000 | -2.9% | $120 / Sq Ft | |
| 03/12/2025 03/12/25 | For Sale | $479,000 | +7.4% | $124 / Sq Ft | |
| 03/09/2023 03/09/23 | Sold | $445,900 | 0.0% | $115 / Sq Ft | View Prior Sale |
| 02/24/2023 02/24/23 | Pending | -- | -- | -- | |
| 01/27/2023 01/27/23 | For Sale | $445,900 | +41.6% | $115 / Sq Ft | |
| 04/15/2016 04/15/16 | Sold | $315,000 | -4.5% | $82 / Sq Ft | View Prior Sale |
| 04/01/2016 04/01/16 | Pending | -- | -- | -- | |
| 03/18/2016 03/18/16 | For Sale | $329,900 | -- | $86 / Sq Ft |
Purchase History
| Date | Type | Sale Price | Title Company |
|---|---|---|---|
| Warranty Deed | $445,900 | -- | |
| Warranty Deed | $315,000 | None Available |
Mortgage History
| Date | Status | Loan Amount | Loan Type |
|---|---|---|---|
| Open | $456,155 | VA |
Source: Montgomery Area Association of REALTORS®
MLS Number: 572230
APN: 10-07-35-0-000-004-073-0
- 110 Glennbrooke Ln
- 240 Kendrick Way
- 763 Glennbrooke Blvd
- 1750 Benson St
- 385 Sydney Dr S
- 1831 Riverton Dr
- 704 Tull Dr
- 1339 Tullahoma Dr
- 0 Old Farm Ln
- 1451 Tullahoma Dr
- 1453 Tullahoma Dr
- 1458 Tullahoma Dr
- 961 Wheat Ridge Dr
- 1437 Charleston Dr
- 1507 Tullahoma Dr
- 998 Sunfield Dr
- 996 Sunfield Dr
- 000 Covered Bridge Pkwy Unit Lot 29
- Lot 30 Covered Bridge Pkwy
- 000 Covered Bridge Pkwy Unit Lot 32
- 669 Covered Bridge Pkwy
- 1310 Fairview Ave
- 1079 E Poplar St
- 549 Covered Bridge Pkwy
- 1174 Old Prattville Rd
- 507 Privet Ct
- 101 Crossings Dr
- 100 McQueen Smith Rd S
- 107 Glen Meadow Ct
- 1908 Briarwood St
- 112 Richmond Way
- 601 McQueen Village Rd
- 500 Old Farm Ln S
- 424 Kohn Dr
- 114 Till Ct
- 106 Magnolia Ct
- 406 James Ct
- 553 Mt Airy Dr
- 2100 Legends Dr
- 107 Dawson's Mill Dr
