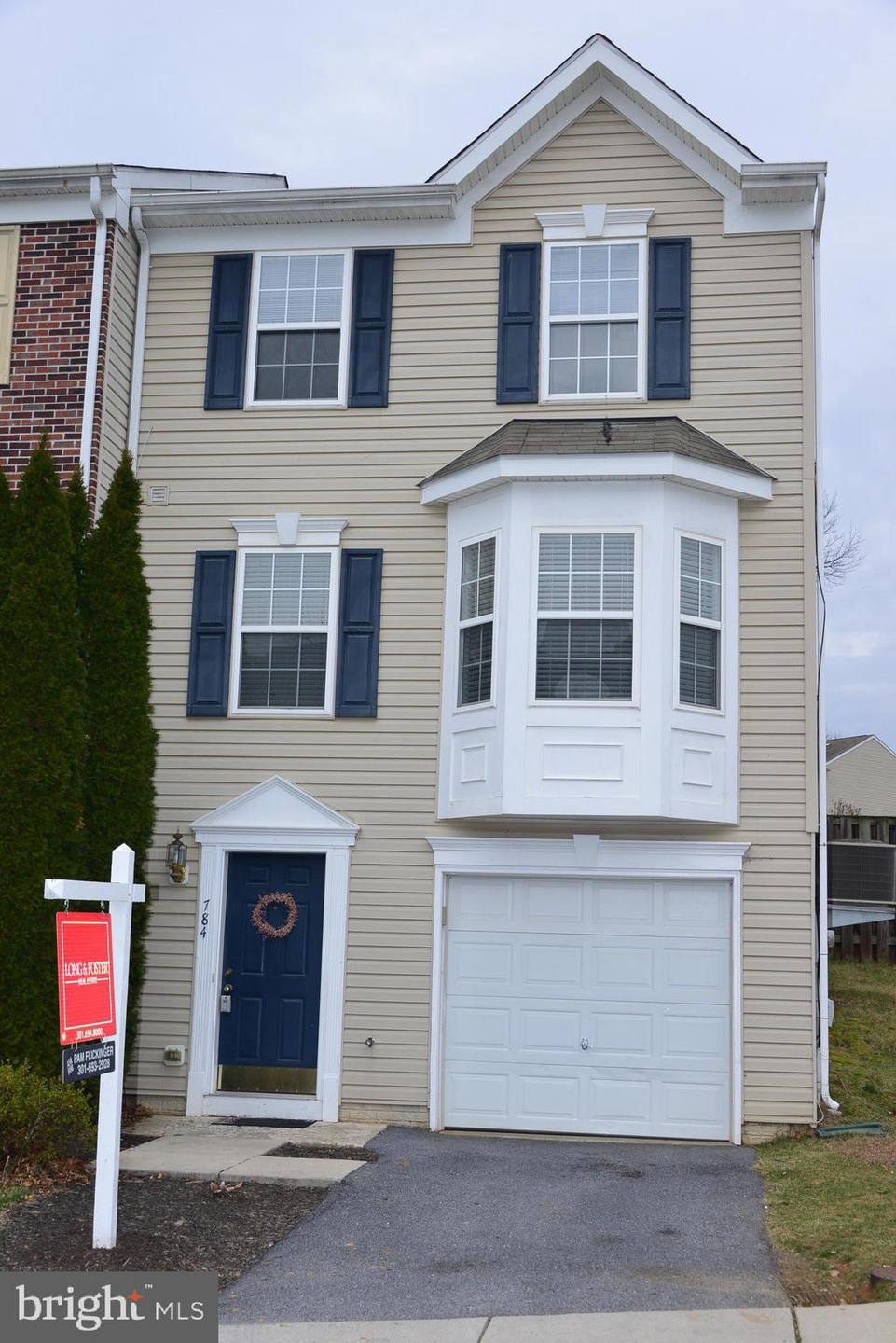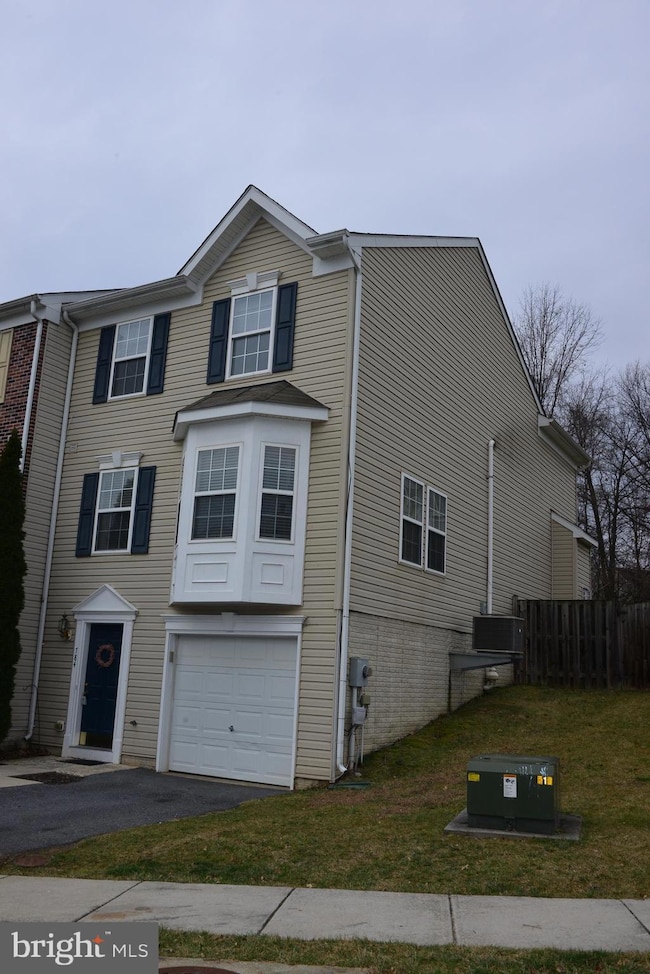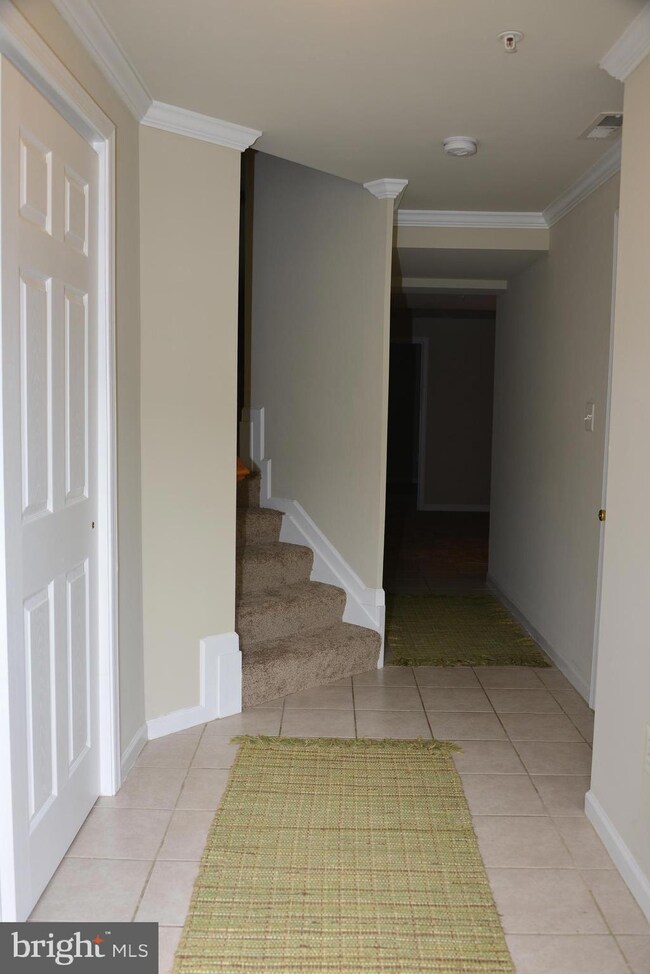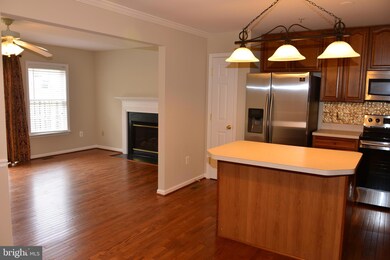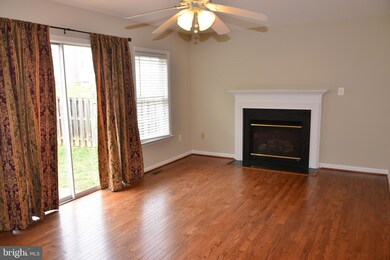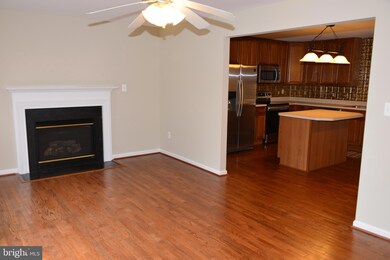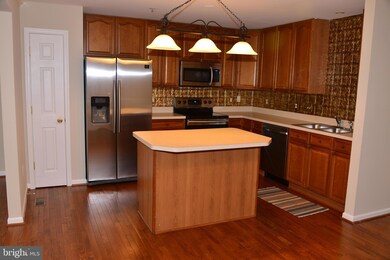
784 Monet Dr Hagerstown, MD 21740
Northeast Hagerstown NeighborhoodEstimated Value: $320,000 - $350,000
Highlights
- Open Floorplan
- Traditional Architecture
- Bonus Room
- North Hagerstown High School Rated A-
- Wood Flooring
- 4-minute walk to Pangborn Park
About This Home
As of March 2020Beautiful, large end unit townhouse next to Pangborn Park. Almost 2500 sq ft of living space! Freshly painted, all new carpet, new SS appliances, Heating/AC system & hot water heater only 2 yrs old. Main level has an open floor plan with living room in the front. Family room w/ fireplace off the kitchen leads to a fully fenced backyard w/ brick patio. Lower level also has a family room w/ a bonus room that can easily be used as a 4th bedroom or office. All bathrooms have been updated with new lighting. Don't wait to see this move-in ready home!
Last Agent to Sell the Property
Long & Foster Real Estate, Inc. License #641453 Listed on: 02/07/2020

Co-Listed By
Patricia Plum
Long & Foster Real Estate, Inc.
Townhouse Details
Home Type
- Townhome
Est. Annual Taxes
- $3,118
Year Built
- Built in 2005
Lot Details
- 3,424 Sq Ft Lot
- Wood Fence
- Back Yard Fenced and Side Yard
- Property is in very good condition
HOA Fees
- $37 Monthly HOA Fees
Parking
- 1 Car Direct Access Garage
- 1 Open Parking Space
- Front Facing Garage
- Garage Door Opener
- Driveway
Home Design
- Traditional Architecture
- Asphalt Roof
- Vinyl Siding
Interior Spaces
- 2,474 Sq Ft Home
- Property has 3 Levels
- Open Floorplan
- Ceiling Fan
- Gas Fireplace
- Family Room Off Kitchen
- Living Room
- Combination Kitchen and Dining Room
- Bonus Room
Kitchen
- Electric Oven or Range
- Built-In Microwave
- Ice Maker
- Dishwasher
- Kitchen Island
- Disposal
Flooring
- Wood
- Carpet
- Ceramic Tile
Bedrooms and Bathrooms
- 3 Bedrooms
- En-Suite Primary Bedroom
- En-Suite Bathroom
- Walk-In Closet
- Soaking Tub
- Walk-in Shower
Laundry
- Laundry Room
- Dryer
- Washer
Finished Basement
- Laundry in Basement
- Basement with some natural light
Outdoor Features
- Patio
Schools
- Pangborn Elementary School
- Northern Middle School
- North Hagerstown High School
Utilities
- Forced Air Heating and Cooling System
- Heat Pump System
- Vented Exhaust Fan
- Electric Water Heater
- Municipal Trash
Listing and Financial Details
- Tax Lot 55
- Assessor Parcel Number 2222023802
Community Details
Overview
- Association fees include common area maintenance, trash
- Park Overlook Subdivision
Amenities
- Common Area
Recreation
- Community Playground
Pet Policy
- Pets Allowed
Ownership History
Purchase Details
Home Financials for this Owner
Home Financials are based on the most recent Mortgage that was taken out on this home.Purchase Details
Home Financials for this Owner
Home Financials are based on the most recent Mortgage that was taken out on this home.Purchase Details
Home Financials for this Owner
Home Financials are based on the most recent Mortgage that was taken out on this home.Purchase Details
Home Financials for this Owner
Home Financials are based on the most recent Mortgage that was taken out on this home.Purchase Details
Home Financials for this Owner
Home Financials are based on the most recent Mortgage that was taken out on this home.Purchase Details
Home Financials for this Owner
Home Financials are based on the most recent Mortgage that was taken out on this home.Purchase Details
Home Financials for this Owner
Home Financials are based on the most recent Mortgage that was taken out on this home.Purchase Details
Similar Homes in Hagerstown, MD
Home Values in the Area
Average Home Value in this Area
Purchase History
| Date | Buyer | Sale Price | Title Company |
|---|---|---|---|
| Gill Paul A | $190,000 | Passport Title Services Llc | |
| Bhasin Pushkar | $145,000 | Sage Title Group Llc | |
| Clement Jennifer S | $158,000 | -- | |
| Bank Of New York | $163,625 | -- | |
| Minikes Sarah | -- | -- | |
| Minikes Sarah | -- | -- | |
| Radice Julian F | $284,992 | -- | |
| Dan Ryan Builders Inc | $312,000 | -- |
Mortgage History
| Date | Status | Borrower | Loan Amount |
|---|---|---|---|
| Open | Gill Paul A | $186,558 | |
| Previous Owner | Clement Jennifer S | $126,400 | |
| Previous Owner | Minikes Sarah | $228,000 | |
| Previous Owner | Radice Julian F | $256,492 | |
| Closed | Clement Jennifer S | -- |
Property History
| Date | Event | Price | Change | Sq Ft Price |
|---|---|---|---|---|
| 03/20/2020 03/20/20 | Sold | $190,000 | -2.6% | $77 / Sq Ft |
| 02/22/2020 02/22/20 | Pending | -- | -- | -- |
| 02/07/2020 02/07/20 | For Sale | $195,000 | 0.0% | $79 / Sq Ft |
| 08/23/2018 08/23/18 | Rented | $1,425 | 0.0% | -- |
| 08/23/2018 08/23/18 | Under Contract | -- | -- | -- |
| 08/14/2018 08/14/18 | For Rent | $1,425 | +9.6% | -- |
| 08/12/2013 08/12/13 | Rented | $1,300 | 0.0% | -- |
| 08/12/2013 08/12/13 | Under Contract | -- | -- | -- |
| 07/31/2013 07/31/13 | For Rent | $1,300 | 0.0% | -- |
| 07/01/2012 07/01/12 | Rented | $1,300 | 0.0% | -- |
| 07/01/2012 07/01/12 | Under Contract | -- | -- | -- |
| 06/16/2012 06/16/12 | For Rent | $1,300 | 0.0% | -- |
| 06/14/2012 06/14/12 | Sold | $145,000 | -3.3% | $59 / Sq Ft |
| 05/03/2012 05/03/12 | Pending | -- | -- | -- |
| 05/01/2012 05/01/12 | For Sale | $150,000 | -- | $61 / Sq Ft |
Tax History Compared to Growth
Tax History
| Year | Tax Paid | Tax Assessment Tax Assessment Total Assessment is a certain percentage of the fair market value that is determined by local assessors to be the total taxable value of land and additions on the property. | Land | Improvement |
|---|---|---|---|---|
| 2024 | $1,967 | $215,867 | $0 | $0 |
| 2023 | $1,868 | $205,033 | $0 | $0 |
| 2022 | $1,769 | $194,200 | $30,000 | $164,200 |
| 2021 | $3,661 | $183,133 | $0 | $0 |
| 2020 | $1,602 | $172,067 | $0 | $0 |
| 2019 | $1,505 | $161,000 | $30,000 | $131,000 |
| 2018 | $1,556 | $155,267 | $0 | $0 |
| 2017 | $1,345 | $149,533 | $0 | $0 |
| 2016 | -- | $143,800 | $0 | $0 |
| 2015 | $3,182 | $143,800 | $0 | $0 |
| 2014 | $3,182 | $143,800 | $0 | $0 |
Agents Affiliated with this Home
-
Pam Flickinger

Seller's Agent in 2020
Pam Flickinger
Long & Foster
(301) 693-2928
16 Total Sales
-

Seller Co-Listing Agent in 2020
Patricia Plum
Long & Foster
-
Nancy Allen

Buyer's Agent in 2020
Nancy Allen
Real Estate Teams, LLC
(301) 991-5453
2 in this area
61 Total Sales
-
Honadah Hamad

Buyer's Agent in 2013
Honadah Hamad
Long & Foster
(301) 473-3734
35 Total Sales
-
David Pool

Seller's Agent in 2012
David Pool
Long & Foster
(301) 393-8355
1 in this area
49 Total Sales
-
Roger Fairbourn
R
Buyer's Agent in 2012
Roger Fairbourn
Roger Fairbourn Real Estate
(301) 462-9516
80 Total Sales
Map
Source: Bright MLS
MLS Number: MDWA170274
APN: 22-023802
- 942 Monet Dr
- 854 View St
- 17 E Irvin Ave
- 120 E Irvin Ave
- 646 N Mulberry St
- 644 N Mulberry St
- 719 N Locust St
- 1221 1221 Security Rd
- 738 Medway Rd
- 113 Fairground Ave
- 1111 Fry Ave
- 30 Fairground Ave
- 225 Mealey Pkwy
- 69 Sunbrook Ln Unit 11
- 940 Oak Hill Ave
- 342 Vale St
- 283 Sunbrook Ln Unit 88
- 711 Oak Hill Ave
- 528 Jefferson St
- 1205 Hamilton Blvd
