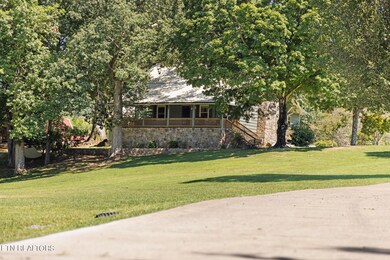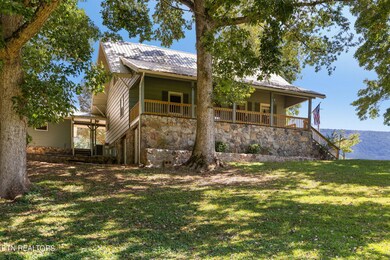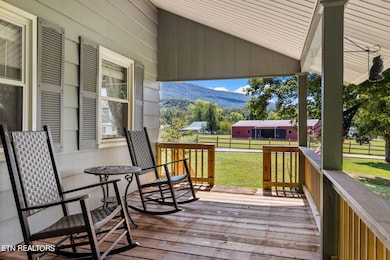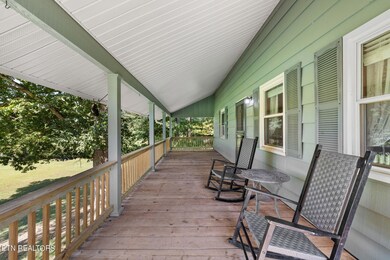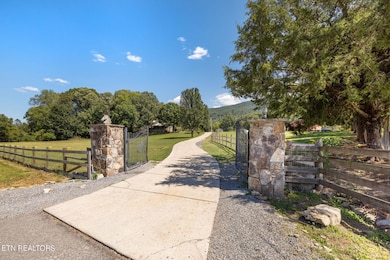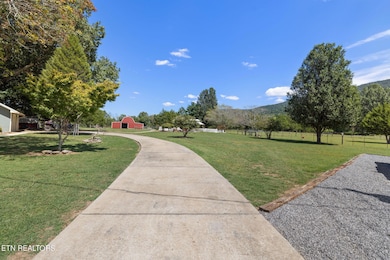
784 New Hope Loop Whitwell, TN 37397
Highlights
- Barn
- In Ground Pool
- View of Trees or Woods
- Stables
- RV Access or Parking
- 37 Acre Lot
About This Home
As of May 2025Have you ever dreamed of owning your own piece of the mountain? Here is your chance! Situated on 37 sprawling acres, this horse farm offers stunning, panoramic mountain views, several retention ponds, and a flowing creek—all fully fenced for your peace of mind. Whether you're enjoying your morning coffee on the front porch overlooking the picturesque rolling pasture or spending afternoons exploring private mountain trails on foot or by ATV, this property offers endless outdoor adventures.This property has the perfect balance of fenced and cross-fenced pasture land for your farm animals and wooded acreage for play and privacy. Two barns provide ample space for equine or farming needs, with the second barn featuring power and water. There's even a large pole barn, perfect for RV storage. Hosting friends for the weekend is a breeze with multiple 50-amp camper hookups. Nearby parks offer additional hiking and ATV trails as well as creeks for those summer time floats and fishing adventures. Prentice State Forest, Big Fork and Coalmont and boating at Nickjack lake are all within about 30 minutes.This mountain home features 3 bedrooms, including a master suite with a spacious bathroom. The open floor plan is accentuated by vaulted ceilings and a stunning floor-to-ceiling stone fireplace. Hardwood and LVP flooring run throughout, creating a blend of warmth and durability. Upstairs, a loft bonus space provides flexible living options. Enjoy the large front and back porches, perfect for entertaining or simply soaking in the tranquil surroundings.This is a rare opportunity to own a piece of the mountain—don't let it pass you by! *Drone photography was used, lot lines are approximate*
Last Buyer's Agent
Non Member Non Member
Non-Member Office
Home Details
Home Type
- Single Family
Est. Annual Taxes
- $1,925
Year Built
- Built in 1977
Lot Details
- 37 Acre Lot
- Fenced Yard
- Private Lot
- Level Lot
- Wooded Lot
Parking
- 2 Car Detached Garage
- Parking Available
- Garage Door Opener
- RV Access or Parking
Property Views
- Woods
- Mountain
- Countryside Views
- Forest
Home Design
- Traditional Architecture
- Frame Construction
- Wood Siding
- Stone Siding
Interior Spaces
- 2,760 Sq Ft Home
- Cathedral Ceiling
- Ceiling Fan
- 2 Fireplaces
- Gas Log Fireplace
- Stone Fireplace
- Vinyl Clad Windows
- Great Room
- Family Room
- Combination Dining and Living Room
- Bonus Room
- Workshop
- Storage Room
- Finished Basement
- Walk-Out Basement
Kitchen
- Eat-In Kitchen
- Range
- Microwave
- Dishwasher
Flooring
- Wood
- Tile
- Vinyl
Bedrooms and Bathrooms
- 3 Bedrooms
- Main Floor Bedroom
- Whirlpool Bathtub
Laundry
- Laundry Room
- Dryer
Home Security
- Storm Doors
- Fire and Smoke Detector
Outdoor Features
- In Ground Pool
- Covered patio or porch
- Separate Outdoor Workshop
- Outdoor Storage
- Storage Shed
Schools
- Griffith Elementary School
- Sequatchie County Middle School
- Sequatchie County High School
Utilities
- Zoned Heating and Cooling System
- Heating System Uses Propane
- Septic Tank
- Internet Available
Additional Features
- Barn
- Stables
Community Details
- No Home Owners Association
Listing and Financial Details
- Assessor Parcel Number 081 018.10
Ownership History
Purchase Details
Home Financials for this Owner
Home Financials are based on the most recent Mortgage that was taken out on this home.Map
Similar Homes in Whitwell, TN
Home Values in the Area
Average Home Value in this Area
Purchase History
| Date | Type | Sale Price | Title Company |
|---|---|---|---|
| Warranty Deed | $600,000 | Northgate Title |
Mortgage History
| Date | Status | Loan Amount | Loan Type |
|---|---|---|---|
| Open | $540,000 | New Conventional | |
| Previous Owner | $65,000 | Commercial | |
| Previous Owner | $153,000 | No Value Available |
Property History
| Date | Event | Price | Change | Sq Ft Price |
|---|---|---|---|---|
| 05/15/2025 05/15/25 | Sold | $775,000 | -11.4% | $281 / Sq Ft |
| 04/02/2025 04/02/25 | Pending | -- | -- | -- |
| 03/17/2025 03/17/25 | Price Changed | $875,000 | -2.7% | $317 / Sq Ft |
| 01/28/2025 01/28/25 | Price Changed | $899,000 | -1.2% | $326 / Sq Ft |
| 01/03/2025 01/03/25 | Price Changed | $910,000 | -2.7% | $330 / Sq Ft |
| 12/14/2024 12/14/24 | For Sale | $935,000 | 0.0% | $339 / Sq Ft |
| 10/11/2024 10/11/24 | Price Changed | $935,000 | -1.6% | $339 / Sq Ft |
| 09/25/2024 09/25/24 | Price Changed | $950,000 | -3.6% | $344 / Sq Ft |
| 09/10/2024 09/10/24 | For Sale | $985,000 | -- | $357 / Sq Ft |
Tax History
| Year | Tax Paid | Tax Assessment Tax Assessment Total Assessment is a certain percentage of the fair market value that is determined by local assessors to be the total taxable value of land and additions on the property. | Land | Improvement |
|---|---|---|---|---|
| 2024 | $1,925 | $104,800 | $11,550 | $93,250 |
| 2023 | $1,925 | $104,800 | $11,550 | $93,250 |
| 2022 | $1,483 | $60,725 | $9,475 | $51,250 |
| 2021 | $1,483 | $60,725 | $9,475 | $51,250 |
| 2020 | $1,483 | $60,725 | $9,475 | $51,250 |
| 2019 | $1,483 | $60,725 | $9,475 | $51,250 |
| 2018 | $1,483 | $60,725 | $9,475 | $51,250 |
| 2017 | $1,483 | $60,725 | $9,475 | $51,250 |
| 2016 | $1,349 | $52,500 | $8,575 | $43,925 |
| 2015 | $1,070 | $41,675 | $8,675 | $33,000 |
| 2014 | $1,070 | $41,675 | $8,675 | $33,000 |
Source: East Tennessee REALTORS® MLS
MLS Number: 1276007
APN: 081-018.10
- 231 E Valley Rd
- 5407 Alvin C York Hwy
- 55 Mountain Farms Rd
- 354 Mountain Farm Rd
- 220 Progress Dr
- 1194 Horseshoe Rd
- 805 Dukes Rd
- 6248 Old Dunlap Rd
- 3847 Us 127
- 446 Neal Rd
- 0 Dandy Rd Unit 1512628
- 43 Stone Cave Loop
- 1908 Clear Brooks Dr
- 0 Farmington Creek Rd Unit 1509455
- 601 Grandview Rd
- 50 Horseshoe Bend Rd E
- 0 Clear Brooks Dr Unit 1506809
- 0 Clear Brooks Dr Unit 1393899
- 0 Hudlow Loop Rd Unit 1511092
- 4 Hudlow Rd

