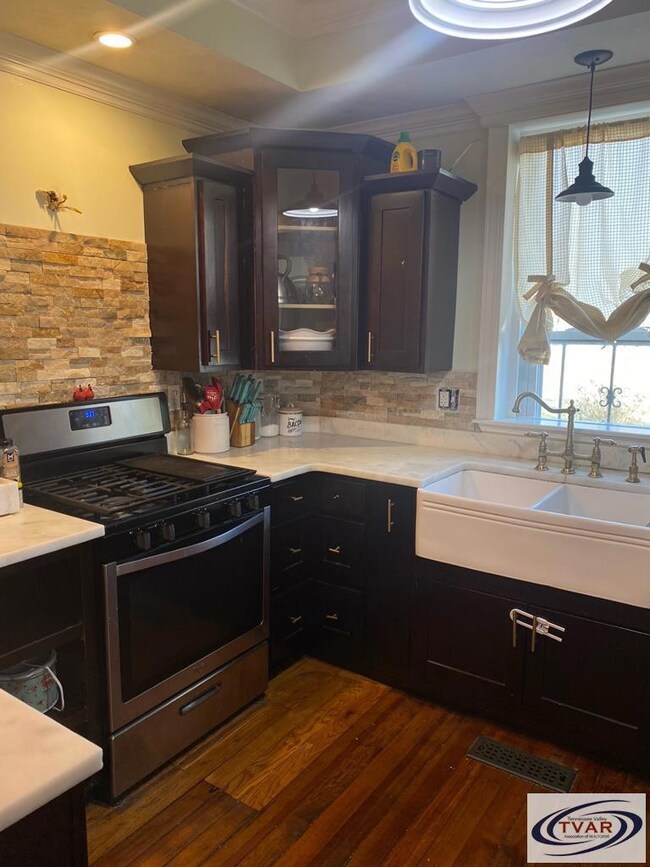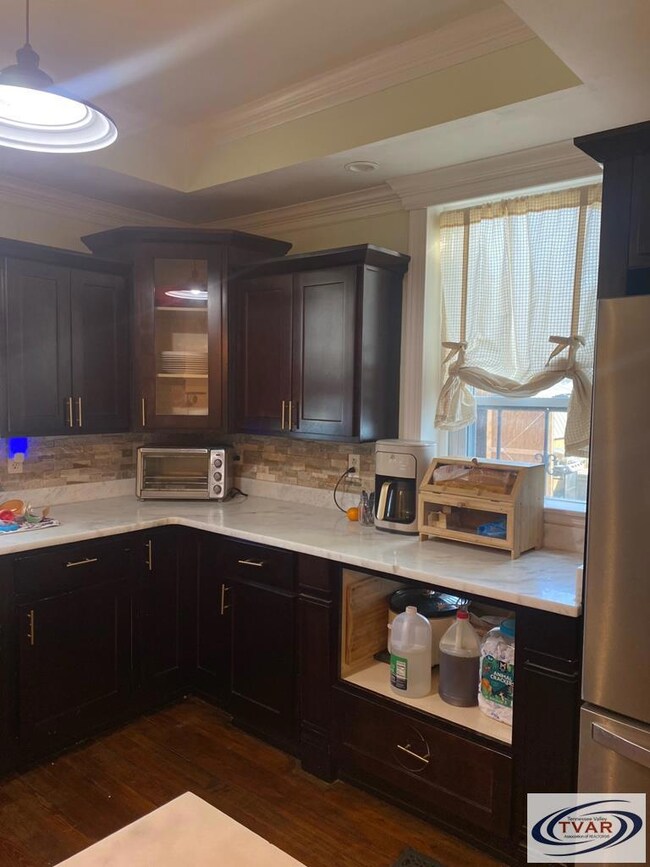
784 Stonewall St N Mc Kenzie, TN 38201
Highlights
- Living Room
- Garden
- Storm Doors
- McKenzie High School Rated A-
- Central Air
- Heating Available
About This Home
As of April 2025Location! Historical Beauty! Large 4/5 bedroom home with 2 finished baths and one unfinished bath, full unfinished basement. Stunning woodwork envelopes this home at every turn. Remodeled kitchen and NEW roof are an added bonus.
Last Agent to Sell the Property
Nicky Joe Stafford Real Estate Brokerage Phone: 7313522761 License #266005 Listed on: 01/28/2025
Home Details
Home Type
- Single Family
Est. Annual Taxes
- $1,422
Year Built
- Built in 1900
Lot Details
- Chain Link Fence
- Garden
Home Design
- Brick Exterior Construction
- Vinyl Siding
Interior Spaces
- 2,984 Sq Ft Home
- 2-Story Property
- Self Contained Fireplace Unit Or Insert
- Living Room
- Storm Doors
- Gas Range
Bedrooms and Bathrooms
- 4 Bedrooms
- Primary bedroom located on second floor
- 3 Full Bathrooms
Laundry
- Dryer
- Washer
Unfinished Basement
- Basement Fills Entire Space Under The House
- Crawl Space
Parking
- No Garage
- Open Parking
Schools
- Mckenzie Elementary And Middle School
- Mckenzie High School
Utilities
- Central Air
- Heating Available
- Cable TV Available
Listing and Financial Details
- Assessor Parcel Number 004.00
Ownership History
Purchase Details
Home Financials for this Owner
Home Financials are based on the most recent Mortgage that was taken out on this home.Purchase Details
Purchase Details
Home Financials for this Owner
Home Financials are based on the most recent Mortgage that was taken out on this home.Purchase Details
Purchase Details
Purchase Details
Similar Homes in the area
Home Values in the Area
Average Home Value in this Area
Purchase History
| Date | Type | Sale Price | Title Company |
|---|---|---|---|
| Warranty Deed | $190,000 | None Listed On Document | |
| Quit Claim Deed | -- | None Listed On Document | |
| Warranty Deed | $121,000 | -- | |
| Quit Claim Deed | -- | -- | |
| Warranty Deed | $34,500 | -- | |
| Warranty Deed | $28,000 | -- |
Mortgage History
| Date | Status | Loan Amount | Loan Type |
|---|---|---|---|
| Open | $177,500 | Credit Line Revolving | |
| Previous Owner | $96,800 | New Conventional |
Property History
| Date | Event | Price | Change | Sq Ft Price |
|---|---|---|---|---|
| 04/15/2025 04/15/25 | Sold | $205,000 | -6.4% | $69 / Sq Ft |
| 01/28/2025 01/28/25 | Price Changed | $219,000 | -90.0% | $73 / Sq Ft |
| 01/28/2025 01/28/25 | For Sale | $2,190,000 | +1052.6% | $734 / Sq Ft |
| 08/23/2024 08/23/24 | Sold | $190,000 | -9.5% | $64 / Sq Ft |
| 07/16/2024 07/16/24 | Pending | -- | -- | -- |
| 06/15/2024 06/15/24 | For Sale | $210,000 | -- | $70 / Sq Ft |
Tax History Compared to Growth
Tax History
| Year | Tax Paid | Tax Assessment Tax Assessment Total Assessment is a certain percentage of the fair market value that is determined by local assessors to be the total taxable value of land and additions on the property. | Land | Improvement |
|---|---|---|---|---|
| 2024 | $1,422 | $39,650 | $2,000 | $37,650 |
| 2023 | $1,422 | $39,650 | $2,000 | $37,650 |
| 2022 | $1,430 | $39,650 | $2,000 | $37,650 |
| 2021 | $960 | $39,650 | $2,000 | $37,650 |
| 2020 | $1,030 | $39,650 | $2,000 | $37,650 |
| 2019 | $986 | $25,225 | $2,000 | $23,225 |
| 2018 | $949 | $25,225 | $2,000 | $23,225 |
| 2017 | $952 | $24,250 | $2,000 | $22,250 |
| 2016 | $1,262 | $24,250 | $2,000 | $22,250 |
| 2015 | $975 | $24,250 | $2,000 | $22,250 |
| 2014 | $869 | $24,250 | $2,000 | $22,250 |
| 2013 | $869 | $21,301 | $0 | $0 |
Agents Affiliated with this Home
-
Sandi Roditis

Seller's Agent in 2025
Sandi Roditis
Nicky Joe Stafford Real Estate
(731) 415-2927
126 Total Sales
-
Teri Edwards
T
Buyer's Agent in 2025
Teri Edwards
Moody Realty Company, Inc.
142 Total Sales
Map
Source: Tennessee Valley Association of REALTORS®
MLS Number: 133650
APN: 012E-H-004.00
- 340 W Magnolia Ave
- 312 Cherry Ave
- 363 Magnolia Ave
- 75 Woodrow Ave
- 118 W End Ave
- 20 Georgia Ave
- 738 Main St N
- 50 Jordan Ave
- 0 Stonewall St N
- 30 Newsome St
- 502 Walnut Ave W
- 536 Walnut Ave W
- 318 Forrest Ave
- 186 E Smith Ave
- 270 Bell Ave
- 19 Paris Pike
- 73 N Reynolds St
- 115 N Reynolds St
- 110 Reynolds St
- 209 Carroll St






