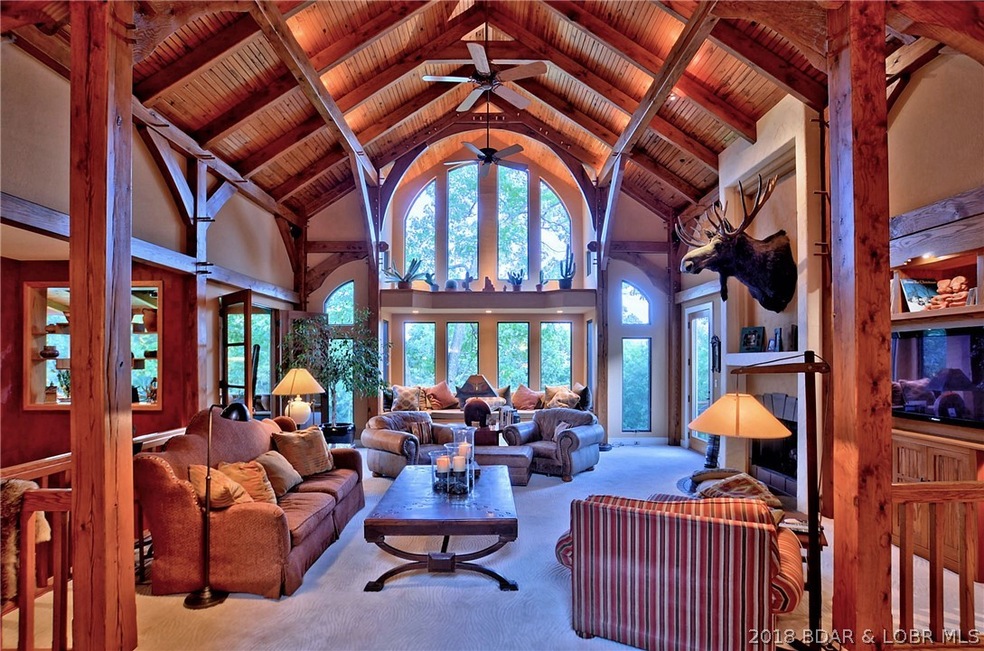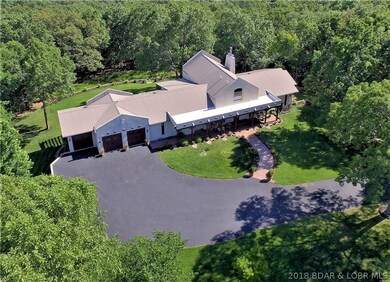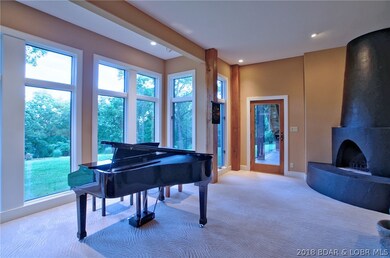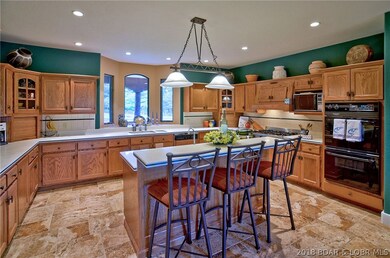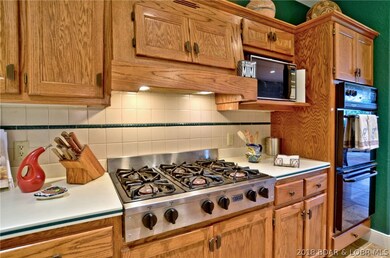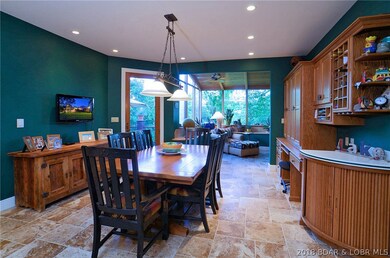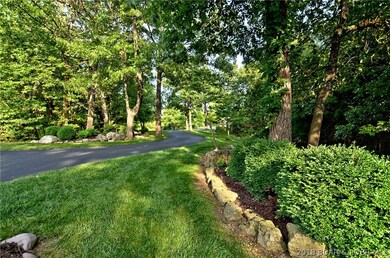
784 Thunder Mountain Rd Camdenton, MO 65020
Highlights
- 10 Acre Lot
- Wooded Lot
- <<bathWSpaHydroMassageTubToken>>
- Deck
- Vaulted Ceiling
- 3 Fireplaces
About This Home
As of October 2020Master Artisans designed and constructed the epitome of Southwest architecture within a 6,600sq.ft. hacienda centered on a manicured, landscaped ten-acre mountain top property. Experience luxurious main level living from master suite to chef pleasing gourmet kitchen, anchored by an expansive 2-story living room area crafted & hand-pegged Red Oak timbers, car siding ceiling, massive planed columns and built-in shelving around the fireplace. Travertine, hardwood, tile, and carpet throughout. Kitchen & breakfast room includes many built-ins, hard surface counter tops along with a formal dining room. Work at home in your study, rest in the huge master bedrooms and house guest comfortably in the finished lower level. See Feature Sheet!
Last Agent to Sell the Property
Ron Slaughter
RE/MAX Lake of the Ozarks License #1999033523 Listed on: 05/14/2018

Home Details
Home Type
- Single Family
Est. Annual Taxes
- $3,200
Year Built
- Built in 1995 | Remodeled
Lot Details
- 10 Acre Lot
- Lot Dimensions are 480 x 800
- Open Lot
- Gentle Sloping Lot
- Sprinklers on Timer
- Wooded Lot
Parking
- 3 Car Attached Garage
- Parking Pad
- Garage Door Opener
- Driveway
Home Design
- Poured Concrete
- Metal Roof
- Stucco
Interior Spaces
- 5,863 Sq Ft Home
- 1-Story Property
- Wired For Sound
- Vaulted Ceiling
- Ceiling Fan
- 3 Fireplaces
- Wood Burning Fireplace
- Gas Fireplace
- Tile Flooring
- Finished Basement
- Walk-Out Basement
- Home Security System
- Property Views
Kitchen
- <<OvenToken>>
- Cooktop<<rangeHoodToken>>
- <<microwave>>
- Ice Maker
- Dishwasher
- Disposal
Bedrooms and Bathrooms
- 4 Bedrooms
- Walk-In Closet
- <<bathWSpaHydroMassageTubToken>>
- Walk-in Shower
Laundry
- Dryer
- Washer
Outdoor Features
- Deck
- Covered patio or porch
- Shed
Utilities
- Forced Air Heating and Cooling System
- Heating System Uses Gas
- Private Water Source
- Well
- Water Softener is Owned
- Aerobic Septic System
- Phone Available
Additional Features
- Low Threshold Shower
- Outside City Limits
Listing and Financial Details
- Exclusions: Furnishings,Decor,Personal,Fitness Equip, Hobby/Craft Rm Equip some items available for extra $$.
- Assessor Parcel Number 13502200000001024000
Ownership History
Purchase Details
Purchase Details
Similar Homes in Camdenton, MO
Home Values in the Area
Average Home Value in this Area
Purchase History
| Date | Type | Sale Price | Title Company |
|---|---|---|---|
| Quit Claim Deed | -- | None Listed On Document | |
| Deed | -- | -- |
Property History
| Date | Event | Price | Change | Sq Ft Price |
|---|---|---|---|---|
| 10/06/2020 10/06/20 | Sold | -- | -- | -- |
| 09/06/2020 09/06/20 | Pending | -- | -- | -- |
| 05/28/2020 05/28/20 | For Sale | $629,000 | +19.8% | $107 / Sq Ft |
| 07/13/2018 07/13/18 | Sold | -- | -- | -- |
| 06/13/2018 06/13/18 | Pending | -- | -- | -- |
| 05/22/2018 05/22/18 | For Sale | $524,995 | -- | $90 / Sq Ft |
Tax History Compared to Growth
Tax History
| Year | Tax Paid | Tax Assessment Tax Assessment Total Assessment is a certain percentage of the fair market value that is determined by local assessors to be the total taxable value of land and additions on the property. | Land | Improvement |
|---|---|---|---|---|
| 2023 | $3,722 | $85,260 | $0 | $0 |
| 2022 | $3,646 | $85,260 | $0 | $0 |
| 2021 | $3,646 | $85,260 | $0 | $0 |
| 2020 | $3,670 | $85,300 | $0 | $0 |
| 2019 | $3,669 | $85,300 | $0 | $0 |
| 2018 | $4,186 | $97,300 | $0 | $0 |
| 2017 | $3,975 | $97,300 | $0 | $0 |
| 2016 | $3,878 | $97,300 | $0 | $0 |
| 2015 | $4,121 | $97,300 | $0 | $0 |
| 2014 | $4,117 | $97,300 | $0 | $0 |
| 2013 | -- | $97,300 | $0 | $0 |
Agents Affiliated with this Home
-
Menda Gilbert

Seller's Agent in 2020
Menda Gilbert
NextHome Lake Living
(573) 434-0355
47 in this area
299 Total Sales
-
Jason Whittle

Buyer's Agent in 2020
Jason Whittle
RE/MAX
(800) 836-2005
260 in this area
1,322 Total Sales
-
Ethan Leigh

Buyer Co-Listing Agent in 2020
Ethan Leigh
RE/MAX
(573) 280-4904
50 in this area
273 Total Sales
-
R
Seller's Agent in 2018
Ron Slaughter
RE/MAX
Map
Source: Bagnell Dam Association of REALTORS®
MLS Number: 3504540
APN: 13 5.0 22.0 000.0 001 024.000
- 402 Thunder Mountain Rd
- 1171 Thunder Mountain Rd
- 292 Bonaire Rd
- 172 Highland Pkwy
- 2573 N Business Route 5
- 562 Hyd-A-way Cove Rd Unit 2H
- 562 Hyd A Way Rd Unit 4F
- 562 Hyd A Way Rd Unit 3F
- 562 Hyd A Way Rd
- 562 Hyd A Way Rd Unit 2G
- 562 Hyd A Way Rd Unit 4-I
- 35 Watkins Dr
- 114 Watkins Dr
- 201 Marina Residence Dr Unit 2B
- 201 Marina Residence Dr Unit 3C
- 73 Good Neighbors Loop
- 43 Good Neighbors Loop
- 138 Siesta Cir
- 448 Pier Thirty-One Rd
- 121 Banner St
