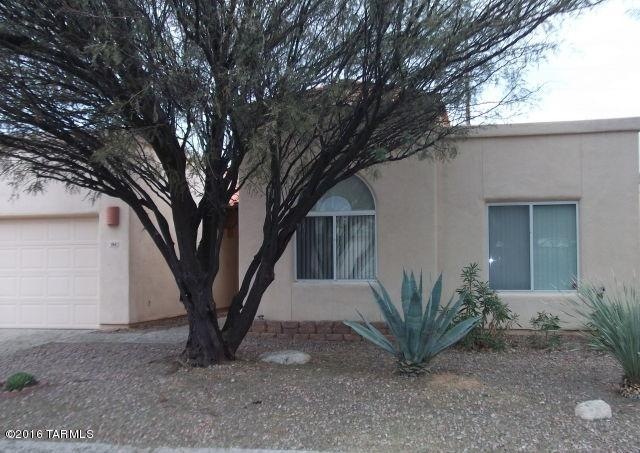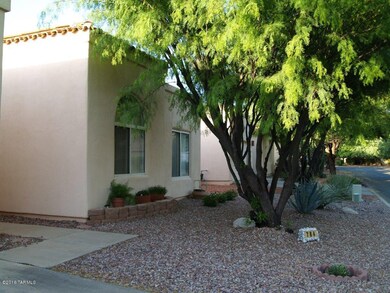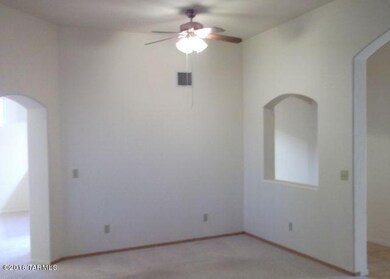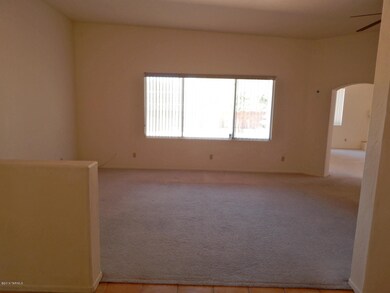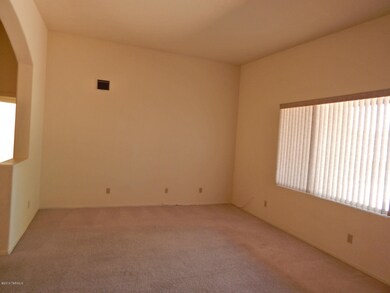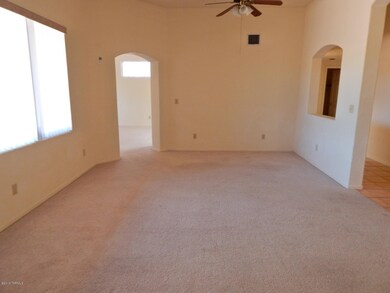
784 W Clear Creek Way Tucson, AZ 85737
Highlights
- Golf Course Community
- Gated Community
- Contemporary Architecture
- Cross Middle School Rated A-
- Mountain View
- Covered patio or porch
About This Home
As of September 2022Tenant occupied through June 2017! Take advantage of low interest rates now and have a built in tenant. Super popular 4BR,2BA with large family and living rooms and an open floor plan within a gated community. Master suite has a garden tub, and a walk in closet. This home has ceramic tile and carpet throughout for easy cleaning. Nice sized back yard, block wall with brick pavers and covered patio, great for sitting out and enjoying the sunsets. Located in the heart of Oro Valley and near all amenities. Call today to schedule your viewing!
Last Agent to Sell the Property
Ricardo Fragoso
OMNI Homes International Listed on: 09/02/2016
Home Details
Home Type
- Single Family
Est. Annual Taxes
- $2,736
Year Built
- Built in 1994
Lot Details
- 6,098 Sq Ft Lot
- Block Wall Fence
- Back and Front Yard
- Property is zoned Oro Valley - PAD
HOA Fees
- $72 Monthly HOA Fees
Home Design
- Contemporary Architecture
- Frame With Stucco
Interior Spaces
- 2,035 Sq Ft Home
- 1-Story Property
- Family Room with Fireplace
- Family Room Off Kitchen
- Dining Room
- Mountain Views
- Laundry Room
Kitchen
- Dishwasher
- Disposal
Flooring
- Carpet
- Ceramic Tile
Bedrooms and Bathrooms
- 4 Bedrooms
- Split Bedroom Floorplan
- 2 Full Bathrooms
Parking
- 2 Car Garage
- Garage Door Opener
Schools
- Copper Creek Elementary School
- Cross Middle School
- Canyon Del Oro High School
Utilities
- Forced Air Heating and Cooling System
- Heating System Uses Natural Gas
- Cable TV Available
Additional Features
- No Interior Steps
- Covered patio or porch
Community Details
Overview
- Villages Of La Canada Subdivision
- The community has rules related to deed restrictions
Recreation
- Golf Course Community
- Jogging Path
Security
- Gated Community
Ownership History
Purchase Details
Home Financials for this Owner
Home Financials are based on the most recent Mortgage that was taken out on this home.Purchase Details
Purchase Details
Home Financials for this Owner
Home Financials are based on the most recent Mortgage that was taken out on this home.Purchase Details
Home Financials for this Owner
Home Financials are based on the most recent Mortgage that was taken out on this home.Purchase Details
Home Financials for this Owner
Home Financials are based on the most recent Mortgage that was taken out on this home.Purchase Details
Home Financials for this Owner
Home Financials are based on the most recent Mortgage that was taken out on this home.Similar Homes in Tucson, AZ
Home Values in the Area
Average Home Value in this Area
Purchase History
| Date | Type | Sale Price | Title Company |
|---|---|---|---|
| Warranty Deed | $327,863 | Catalina Title Agency | |
| Interfamily Deed Transfer | -- | None Available | |
| Cash Sale Deed | $213,000 | Fidelity Natl Title Agency I | |
| Interfamily Deed Transfer | -- | -- | |
| Warranty Deed | $176,000 | -- | |
| Interfamily Deed Transfer | -- | -- | |
| Warranty Deed | $176,000 | -- | |
| Interfamily Deed Transfer | -- | -- | |
| Interfamily Deed Transfer | -- | -- | |
| Corporate Deed | $132,453 | -- |
Mortgage History
| Date | Status | Loan Amount | Loan Type |
|---|---|---|---|
| Open | $213,775 | Construction | |
| Previous Owner | $92,000 | Credit Line Revolving | |
| Previous Owner | $35,200 | Credit Line Revolving | |
| Previous Owner | $140,800 | Purchase Money Mortgage | |
| Previous Owner | $115,200 | New Conventional | |
| Previous Owner | $119,200 | New Conventional |
Property History
| Date | Event | Price | Change | Sq Ft Price |
|---|---|---|---|---|
| 09/21/2022 09/21/22 | Sold | $327,863 | -6.1% | $161 / Sq Ft |
| 09/01/2022 09/01/22 | Pending | -- | -- | -- |
| 08/17/2022 08/17/22 | Price Changed | $349,000 | -5.4% | $171 / Sq Ft |
| 08/05/2022 08/05/22 | Price Changed | $369,000 | -7.5% | $181 / Sq Ft |
| 07/13/2022 07/13/22 | Price Changed | $399,000 | -7.2% | $196 / Sq Ft |
| 06/26/2022 06/26/22 | For Sale | $429,999 | +101.9% | $211 / Sq Ft |
| 10/17/2016 10/17/16 | Sold | $213,000 | 0.0% | $105 / Sq Ft |
| 09/17/2016 09/17/16 | Pending | -- | -- | -- |
| 09/02/2016 09/02/16 | For Sale | $213,000 | 0.0% | $105 / Sq Ft |
| 11/01/2014 11/01/14 | Rented | $1,200 | 0.0% | -- |
| 10/02/2014 10/02/14 | Under Contract | -- | -- | -- |
| 07/29/2014 07/29/14 | For Rent | $1,200 | -- | -- |
Tax History Compared to Growth
Tax History
| Year | Tax Paid | Tax Assessment Tax Assessment Total Assessment is a certain percentage of the fair market value that is determined by local assessors to be the total taxable value of land and additions on the property. | Land | Improvement |
|---|---|---|---|---|
| 2024 | $3,528 | $25,072 | -- | -- |
| 2023 | $3,405 | $23,879 | $0 | $0 |
| 2022 | $3,255 | $22,741 | $0 | $0 |
| 2021 | $3,298 | $21,310 | $0 | $0 |
| 2020 | $3,246 | $21,310 | $0 | $0 |
| 2019 | $3,149 | $21,393 | $0 | $0 |
| 2018 | $3,025 | $18,408 | $0 | $0 |
| 2017 | $2,967 | $18,408 | $0 | $0 |
| 2016 | $2,830 | $18,070 | $0 | $0 |
| 2015 | $2,736 | $17,209 | $0 | $0 |
Agents Affiliated with this Home
-
Renee Dale

Seller's Agent in 2022
Renee Dale
Long Realty
(520) 526-3218
18 in this area
58 Total Sales
-
Gregg Maul
G
Seller Co-Listing Agent in 2022
Gregg Maul
Long Realty
(520) 297-1186
6 in this area
33 Total Sales
-
Yolima Mulligan

Buyer's Agent in 2022
Yolima Mulligan
Coldwell Banker Realty
(520) 222-7398
7 in this area
30 Total Sales
-
R
Seller's Agent in 2016
Ricardo Fragoso
OMNI Homes International
-
Calvin Case

Seller Co-Listing Agent in 2016
Calvin Case
OMNI Homes International
(520) 474-1777
11 in this area
282 Total Sales
-
Valerie Carey

Buyer's Agent in 2016
Valerie Carey
RE/MAX
7 in this area
21 Total Sales
Map
Source: MLS of Southern Arizona
MLS Number: 21624099
APN: 224-38-4100
- 832 W Clear Creek Way
- 759 W Mallard Head Place
- 715 W Annandale Way
- 722 W Annandale Way
- 10311 N Cape Fear Ln
- 681 W Mountain Ridge Dr
- 590 W Kidd Place
- 843 W Annandale Way
- 10211 N Tarheel Place
- 10460 N Starsearcher Place
- 10201 N Hatteras Place
- 811 W Peak Vista Place
- 10261 N Wild Turkey Ln
- 1040 W Stargazer Place
- 10459 N Fairway Vista Ln
- 10550 N Lambert Place
- 9949 N Calle Loma Linda
- 232 W Andes St
- 208 W Andes St
- 251 W Golf View Dr
