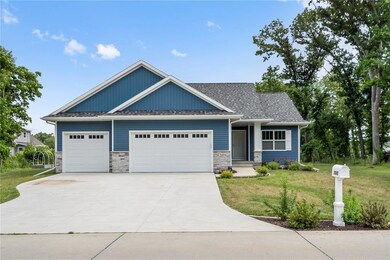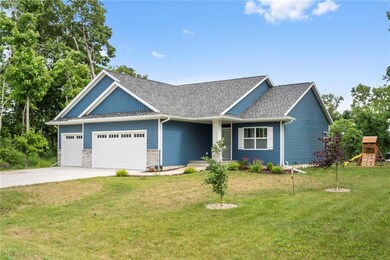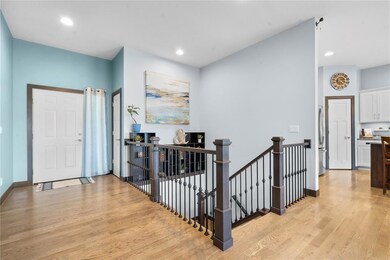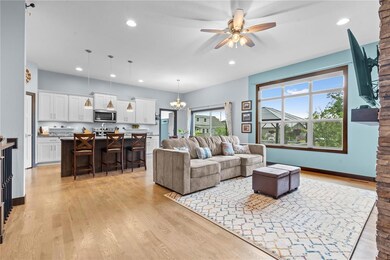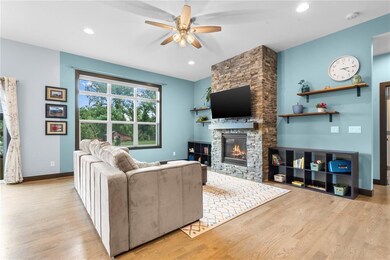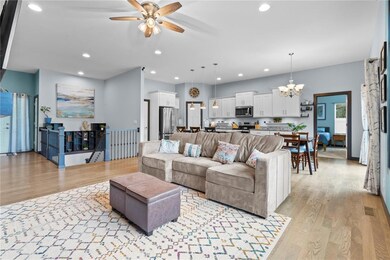
7840 Required Rd Cedar Rapids, IA 52411
Highlights
- Deck
- Recreation Room
- Ranch Style House
- John F. Kennedy High School Rated A-
- Wooded Lot
- 3 Car Attached Garage
About This Home
As of September 2023Where peaceful, out of town living and low county taxes meet the ease of modern conveniences. This home is situated on a 1-acre wooded lot, surrounded by nature’s beauty, located near excellent schools, and provides a serene, family-friendly environment. On the main level you’ll be greeted by an airy open concept design equipped with sophisticated hardwood flooring and a dramatic 10 ft ceiling. The living room is enhanced by a gas fireplace with floor to ceiling stone, and a large window, creating a functional and inviting atmosphere. The kitchen is thoughtfully designed, starring granite countertops, brilliant white cabinetry with an accent wood island, stainless steel appliances, walk in pantry, and a dining space, making for the perfect place to prepare meals and entertain guests. A walk-out to the deck offers a seamless transition to your backyard oasis, where you can admire the abundance of mature trees that flank the East and West side of the home, while the middle yard is kept mowed, providing a place for kids/pets to run and play, and additional room for any of your desired additions. The composite decking offers a low maintenance and upscale feel to this outdoor living space. The spacious primary bedroom is crafted with a tray ceiling, enhanced with a crown molding accent and complete with an ensuite that features a walk-in tiled shower, water closet, dual vanity with granite countertop, and spacious walk-in closet. The main level is also comprised of 2 additional bedrooms, a full bath, main floor laundry, and mud room enhanced with lockers. The basement has recently been fully finished, with functionality in mind. The expansive rec room is carpeted, while the location of your future wet bar has already been tiled for you. Complimenting the lower level is a 4th bedroom, full bath with granite vanity, and generous storage space. Additional upgrades include: a 3-stall garage equipped with floor drains, epoxy protected flooring, spigot and just under 12 ft ceiling, front and backyard landscaping, cat cable throughout bedrooms and living room, and central vac. Experience the best of both worlds in this remarkable home, where tranquil county living meets amenity convenience.
Home Details
Home Type
- Single Family
Est. Annual Taxes
- $4,217
Year Built
- 2019
Lot Details
- 1 Acre Lot
- Fenced
- Wooded Lot
Home Design
- Ranch Style House
- Poured Concrete
- Frame Construction
- Vinyl Construction Material
Interior Spaces
- Central Vacuum
- Gas Fireplace
- Living Room with Fireplace
- Combination Kitchen and Dining Room
- Recreation Room
- Basement Fills Entire Space Under The House
- Laundry on main level
Kitchen
- Breakfast Bar
- Range<<rangeHoodToken>>
- <<microwave>>
- Dishwasher
- Disposal
Bedrooms and Bathrooms
- 4 Bedrooms | 3 Main Level Bedrooms
Parking
- 3 Car Attached Garage
- Garage Door Opener
Outdoor Features
- Deck
- Patio
Utilities
- Forced Air Cooling System
- Heating System Uses Propane
- Well
- Gas Water Heater
- Water Softener is Owned
- Septic System
- Cable TV Available
Community Details
- Built by Davidson
Ownership History
Purchase Details
Purchase Details
Home Financials for this Owner
Home Financials are based on the most recent Mortgage that was taken out on this home.Purchase Details
Home Financials for this Owner
Home Financials are based on the most recent Mortgage that was taken out on this home.Similar Homes in the area
Home Values in the Area
Average Home Value in this Area
Purchase History
| Date | Type | Sale Price | Title Company |
|---|---|---|---|
| Warranty Deed | -- | None Listed On Document | |
| Warranty Deed | $484,000 | None Listed On Document | |
| Warranty Deed | $355,000 | None Available |
Mortgage History
| Date | Status | Loan Amount | Loan Type |
|---|---|---|---|
| Previous Owner | $335,000 | New Conventional | |
| Previous Owner | $387,200 | New Conventional | |
| Previous Owner | $355,000 | VA | |
| Previous Owner | $247,766 | Unknown |
Property History
| Date | Event | Price | Change | Sq Ft Price |
|---|---|---|---|---|
| 09/01/2023 09/01/23 | Sold | $484,000 | -2.1% | $184 / Sq Ft |
| 08/04/2023 08/04/23 | Pending | -- | -- | -- |
| 07/14/2023 07/14/23 | Price Changed | $494,500 | -1.1% | $188 / Sq Ft |
| 06/27/2023 06/27/23 | For Sale | $500,000 | +40.8% | $190 / Sq Ft |
| 05/18/2020 05/18/20 | Sold | $355,000 | -2.7% | $221 / Sq Ft |
| 04/12/2020 04/12/20 | Pending | -- | -- | -- |
| 11/13/2019 11/13/19 | For Sale | $365,000 | -- | $227 / Sq Ft |
Tax History Compared to Growth
Tax History
| Year | Tax Paid | Tax Assessment Tax Assessment Total Assessment is a certain percentage of the fair market value that is determined by local assessors to be the total taxable value of land and additions on the property. | Land | Improvement |
|---|---|---|---|---|
| 2024 | -- | $422,300 | $80,000 | $342,300 |
| 2023 | -- | $422,300 | $80,000 | $342,300 |
| 2022 | $0 | $344,700 | $80,000 | $264,700 |
| 2021 | $296 | $302,000 | $80,000 | $222,000 |
| 2020 | $296 | $0 | $0 | $0 |
| 2019 | $296 | $0 | $0 | $0 |
| 2018 | $0 | $0 | $0 | $0 |
Agents Affiliated with this Home
-
Brooke Wyborny

Seller's Agent in 2023
Brooke Wyborny
Realty87
(319) 929-6764
75 Total Sales
-
Jonathan Doerrfeld
J
Buyer's Agent in 2023
Jonathan Doerrfeld
Realty87
(319) 202-0001
128 Total Sales
-
Tim Scherbring

Seller's Agent in 2020
Tim Scherbring
Epique Realty
(319) 361-5111
145 Total Sales
-
Jaclyn Neyens
J
Buyer's Agent in 2020
Jaclyn Neyens
Pinnacle Realty LLC
37 Total Sales
Map
Source: Cedar Rapids Area Association of REALTORS®
MLS Number: 2304185
APN: 12234-51014-00000
- 9217 Feather Ridge Pass
- Lot 23 Feather Ridge Pass
- 9350 Feather Ridge Way
- 9243 Feather Ridge Pass
- 8050 Jandel Ct
- 10205 Feather Ridge Rd
- 0
- 5823 Timber Creek Rd
- 3015 Prairielight Ct
- 3012 Prairielight Ct
- 3011 Prairielight Ct
- 3003 Prairielight Ct
- 5951 Shiloh Ln NE
- 2911 Savannah Dr
- 2890 Meadow Ct
- 5857 Wells Ln
- 0 Milburn Rd
- 3534 Reed Rd
- 3551 Mclain Way
- 3553 Mclain Way

