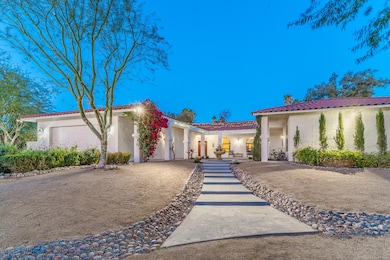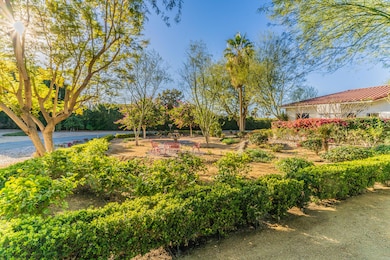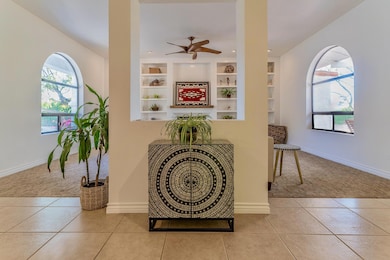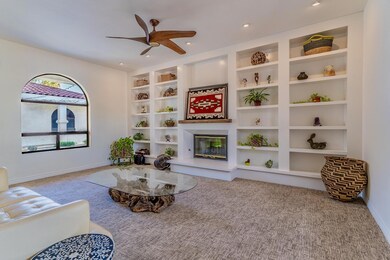
78400 Discovery Bermuda Dunes, CA 92203
Highlights
- Guest House
- Golf Course Community
- Casita
- James Monroe Elementary School Rated A-
- Second Kitchen
- Gated Community
About This Home
As of May 2025Welcome to 78400 Discovery Bay, a private gated Spanish estate offering commanding views of the beautiful landscape within the Bermuda Dunes Country Club and beyond. A serene soft white throughout, the residence has four bedrooms, five bathrooms, and a nearly 1000 sq ft guest house with full kitchen and bath. Attractive arched windows line the large open living room and dining area, while the main suite has high ceilings and a spacious format, with bay window seating and a soaking tub. All is set on over an acre of tree-filled grounds, making the potential for the expansive lot limitless: a pool and spa, a detached ADU are just a few examples. A special feature of this property is a private well owned and shared with the neighbor. Bermuda Dunes Country club amenities are numerous and residents can enjoy golf, parks, and dining establishments and we invite you to take advantage of this opportunity to join this sought-after community.
Last Agent to Sell the Property
Luca Realty Trust, Inc. License #02037333 Listed on: 03/11/2025
Home Details
Home Type
- Single Family
Year Built
- Built in 1987
Lot Details
- 1.21 Acre Lot
- Property fronts a private road
- Home has sun exposure from multiple directions
- Electric Fence
- Landscaped
- Sprinklers on Timer
- Private Yard
- Lawn
- Back and Front Yard
HOA Fees
- $245 Monthly HOA Fees
Home Design
- Spanish Architecture
- Ranch Property
- Slab Foundation
- Tile Roof
- "S" Clay Tile Roof
- Stucco Exterior
Interior Spaces
- 4,024 Sq Ft Home
- 2-Story Property
- Wet Bar
- High Ceiling
- Ceiling Fan
- Recessed Lighting
- Raised Hearth
- Custom Window Coverings
- Blinds
- Great Room with Fireplace
- 2 Fireplaces
- Living Room with Fireplace
- Breakfast Room
- Dining Area
- Desert Views
Kitchen
- Second Kitchen
- Breakfast Bar
- Gas Range
- Microwave
- Dishwasher
- Kitchen Island
- Granite Countertops
- Tile Countertops
- Laminate Countertops
- Trash Compactor
Flooring
- Carpet
- Tile
Bedrooms and Bathrooms
- 4 Bedrooms
- Main Floor Bedroom
- Walk-In Closet
- Tile Bathroom Countertop
- Double Vanity
- Secondary bathroom tub or shower combo
- Shower Only
- Shower Only in Secondary Bathroom
Laundry
- Laundry Room
- Dryer
- Washer
Parking
- 4 Car Direct Access Garage
- Side by Side Parking
- Garage Door Opener
- Circular Driveway
Outdoor Features
- Stone Porch or Patio
- Casita
Additional Homes
- Guest House
- Guest House Includes Kitchen
Location
- Ground Level
Utilities
- Forced Air Heating and Cooling System
- Underground Utilities
- Well
- Septic Tank
Listing and Financial Details
- Assessor Parcel Number 609450016
Community Details
Overview
- Bdcc Country Subdivision
Recreation
- Golf Course Community
Security
- Controlled Access
- Gated Community
Similar Homes in Bermuda Dunes, CA
Home Values in the Area
Average Home Value in this Area
Property History
| Date | Event | Price | Change | Sq Ft Price |
|---|---|---|---|---|
| 05/01/2025 05/01/25 | Sold | $1,085,000 | -5.7% | $270 / Sq Ft |
| 04/14/2025 04/14/25 | Pending | -- | -- | -- |
| 03/11/2025 03/11/25 | For Sale | $1,150,000 | -- | $286 / Sq Ft |
Tax History Compared to Growth
Agents Affiliated with this Home
-
Luca Volpe

Seller's Agent in 2025
Luca Volpe
Luca Realty Trust, Inc.
(760) 505-3936
1 in this area
101 Total Sales
Map
Source: Greater Palm Springs Multiple Listing Service
MLS Number: 219126295
- 79221 Port Royal Ave
- 79125 Bermuda Dunes Dr
- 41844 Volare Ct
- 78961 Runaway Bay Dr
- 79084 Dune Lake St N
- 42420 Adams St Unit 1
- 42420 Adams St
- 78901 Runaway Bay Dr
- 42445 Adams St Unit 6
- 41449 Hopewell Ave
- 41425 Hopewell Ave
- 79310 Spalding Dr
- 41440 Maroon Town Rd
- 78650 Avenue 42 Unit 1706
- 78650 Avenue 42 Unit 101
- 78650 Avenue 42 Unit 719
- 78650 Avenue 42 Unit 1619
- 78650 Avenue 42 Unit 807
- 78650 Avenue 42 Unit 201
- 78650 Avenue 42 Unit 1702





