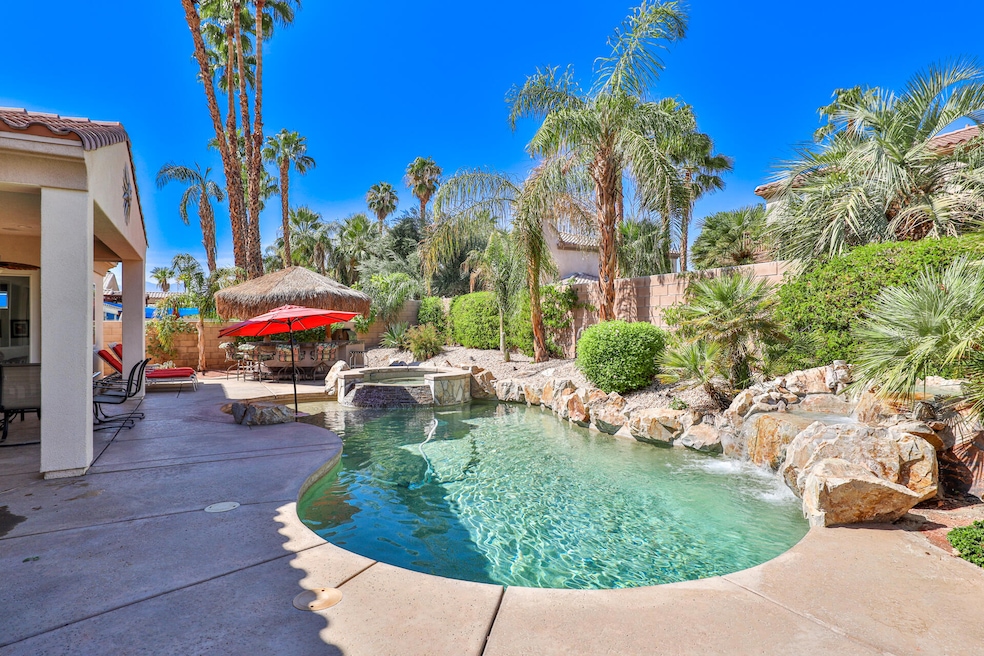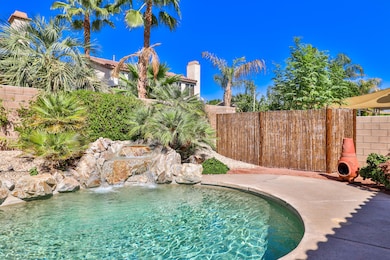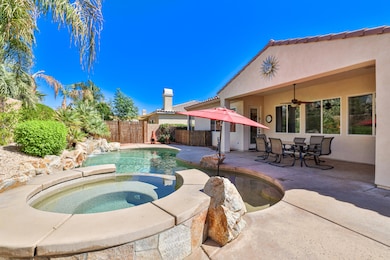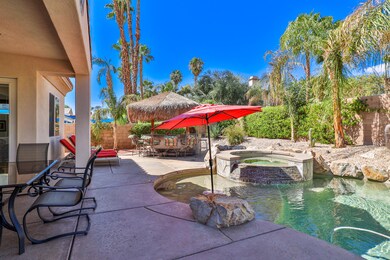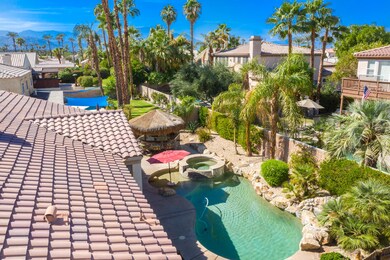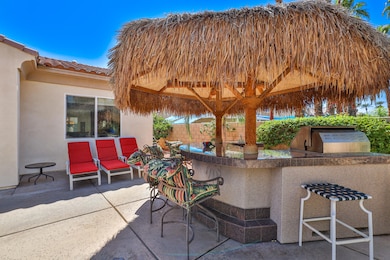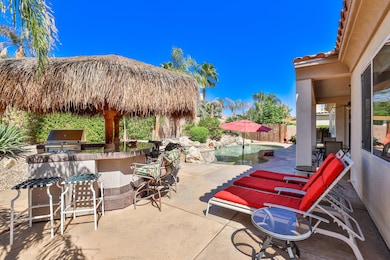78400 Via Caliente La Quinta, CA 92253
Highlights
- In Ground Pool
- Pool View
- Laundry Room
- Gerald R. Ford Elementary School Rated A-
- 2 Car Direct Access Garage
- Formal Entry
About This Home
Year lease is $4500.00 Seasonal is 7500.00 Beautiful 5 bedrooms 4 bath home is located across the street from the Indian Wells Tennis Gardens. The house is turnkey with everything you need to vacation. In the backyard has an outdoor kitchen with Palapa, sink, BBQ, electricity, and Cable TV. Salt water, pebble-tec pool with tanning shelf and umbrella. Covered patio with stereo speakers, cable access, and ceiling fan. Outdoor shower to clean off. Poolside lounge areas include upgraded decking, custom bamboo fencing. Home offers a Casita for guests with TV Cable with large screen. Tile floor throughout main areas. 5th bedroom open study, converted to a private bedroom with double doors. Custom bamboo blackout shades in all 5 bedrooms and casual dining area. Large walk-in closets in all 5 bedrooms. Upgraded tile in master bath shower and spa tub. Stereo speakers installed in living room (and patio) and for surround sound. Granite counters and backsplash in kitchen with island, oversized refrigerator, and double oven. North facing backyard for patio shade. Pack your bags and rent this beautiful home. Owner will do yearly lease.
Home Details
Home Type
- Single Family
Est. Annual Taxes
- $10,373
Year Built
- Built in 2004
Lot Details
- 9,148 Sq Ft Lot
- Brick Fence
- Sprinklers on Timer
Home Design
- Turnkey
Interior Spaces
- 3,045 Sq Ft Home
- 1-Story Property
- Formal Entry
- Family Room with Fireplace
- Pool Views
- Laundry Room
Flooring
- Carpet
- Ceramic Tile
Bedrooms and Bathrooms
- 5 Bedrooms
- 4 Full Bathrooms
Parking
- 2 Car Direct Access Garage
- Garage Door Opener
- Driveway
Pool
- In Ground Pool
- Heated Spa
- In Ground Spa
- Gas Heated Pool
- Gunite Pool
- Outdoor Pool
- Saltwater Pool
Location
- Ground Level
Utilities
- Forced Air Heating and Cooling System
- Heating System Uses Natural Gas
- Cable TV Available
Listing and Financial Details
- Security Deposit $3,500
- Assessor Parcel Number 604610055
Community Details
Overview
- La Quinta Del Oro Subdivision
Pet Policy
- Call for details about the types of pets allowed
Map
Source: California Desert Association of REALTORS®
MLS Number: 219122284
APN: 604-610-055
- 78440 Via Palomino
- 44520 Via Terra Nova
- 44830 Via Mirabel
- 78269 Scarlet Ct
- 44755 Via Rosa Trail
- 78213 Crimson Ct Unit 351
- 78363 Terra Cotta Ct
- 78477 Magenta Dr
- 78483 Magenta Dr
- 78487 Magenta Dr
- 78187 Crimson Ct
- 78229 Indigo Dr
- 78211 Indigo Dr
- 78199 Indigo Dr
- 78197 Indigo Dr
- 78171 Crimson Ct
- 44250 Villeta Dr
- 78625 Bradford Cir
- 78129 Indigo Dr
- 78143 Indigo Dr
