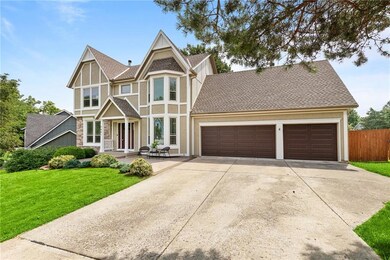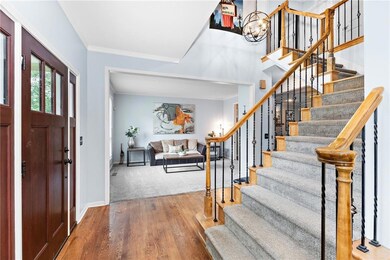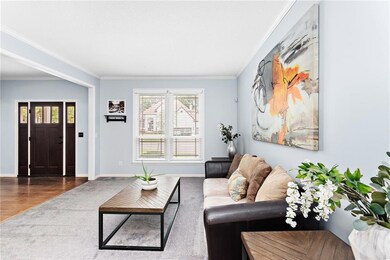
7841 Oakview Ln Shawnee, KS 66216
Highlights
- Spa
- Custom Closet System
- Living Room with Fireplace
- Mill Creek Elementary School Rated A
- Deck
- Recreation Room
About This Home
As of November 2023Don’t let the days on market fool you! At a new price ($145 sqft) and pre-inspected to ensure a smooth sale, this home is the best value available in the area! Don’t miss this opportunity!
Nestled in the tranquil neighborhood of Brighton Lake Estates, this well-built residence offers the best of both worlds- proximity to everything and a private, treed neighborhood.
New interior paint and gleaming hardwoods meet you at the door of this meticulously maintained home. You have a direct sightline from the front to huge windows (Renewal by Anderson) in the living room, bringing the outdoors into sharp view. The kitchen received a facelift with a stylish new backsplash, and a new refrigerator added a touch of convenience. Every home chef will love cooking for friends & family in this open kitchen with bar and breakfast area. A formal dining room, adjacent to the kitchen, and sitting room complete the first floor.
The second floor offers three spacious bedrooms and a primary suite with a huge walk-in closet, sitting area with gas fireplace, and off-season storage. In addition to the primary, a second bedroom also offers a private en suite bath while the other two bedrooms share a jack & jill bath.
The walkout finished lower level has a 5th bedroom, a full bath, and a kitchenette. If you are looking for the perfect space for shooting pool, playing video games, or watching sports, this basement fits the bill. The backyard has plenty of space to entertain with a deck and a patio, all surrounded by a 3-year young privacy fence. Fresh exterior paint and a new front door were competed in 2021.
The neighborhood itself boasts a fully stocked pond with a dock, inviting you to indulge in activities like paddle boating or kayaking. For those seeking outdoor adventures, the nearby Shawnee Mission Park offers a natural haven just 3 minutes away. The city center is merely a five-minute drive, granting access to a variety of amenities and entertainment options.
Last Agent to Sell the Property
KW KANSAS CITY METRO Brokerage Phone: 913-825-7540 Listed on: 07/18/2023

Home Details
Home Type
- Single Family
Est. Annual Taxes
- $5,926
Year Built
- Built in 1992
Lot Details
- 0.28 Acre Lot
- Wood Fence
- Corner Lot
- Sprinkler System
HOA Fees
- $50 Monthly HOA Fees
Parking
- 3 Car Attached Garage
- Front Facing Garage
- Garage Door Opener
Home Design
- Traditional Architecture
- Brick Frame
- Composition Roof
Interior Spaces
- 2-Story Property
- Wet Bar
- Ceiling Fan
- Gas Fireplace
- Window Treatments
- Living Room with Fireplace
- 2 Fireplaces
- Sitting Room
- Breakfast Room
- Formal Dining Room
- Home Office
- Recreation Room
- Fire and Smoke Detector
Kitchen
- Eat-In Kitchen
- Built-In Electric Oven
- Cooktop
- Dishwasher
- Kitchen Island
- Disposal
Flooring
- Wood
- Carpet
- Ceramic Tile
Bedrooms and Bathrooms
- 5 Bedrooms
- Custom Closet System
- Walk-In Closet
- Whirlpool Bathtub
Laundry
- Laundry Room
- Laundry on main level
Basement
- Walk-Out Basement
- Bedroom in Basement
Outdoor Features
- Spa
- Deck
Schools
- Mill Creek Elementary School
- Sm Northwest High School
Additional Features
- City Lot
- Forced Air Heating and Cooling System
Community Details
- Association fees include trash
- Brighton Lake Homes Assoc Association
- Brighton Lake Estates Subdivision
Listing and Financial Details
- Assessor Parcel Number IP03750000-0010
- $0 special tax assessment
Ownership History
Purchase Details
Home Financials for this Owner
Home Financials are based on the most recent Mortgage that was taken out on this home.Purchase Details
Home Financials for this Owner
Home Financials are based on the most recent Mortgage that was taken out on this home.Purchase Details
Home Financials for this Owner
Home Financials are based on the most recent Mortgage that was taken out on this home.Similar Homes in the area
Home Values in the Area
Average Home Value in this Area
Purchase History
| Date | Type | Sale Price | Title Company |
|---|---|---|---|
| Warranty Deed | -- | Platinum Title | |
| Interfamily Deed Transfer | -- | Accommodation | |
| Warranty Deed | -- | Accurate Title Company |
Mortgage History
| Date | Status | Loan Amount | Loan Type |
|---|---|---|---|
| Previous Owner | $339,800 | New Conventional | |
| Previous Owner | $336,150 | New Conventional |
Property History
| Date | Event | Price | Change | Sq Ft Price |
|---|---|---|---|---|
| 11/28/2023 11/28/23 | Sold | -- | -- | -- |
| 10/01/2023 10/01/23 | Pending | -- | -- | -- |
| 09/18/2023 09/18/23 | Off Market | -- | -- | -- |
| 08/22/2023 08/22/23 | Price Changed | $575,000 | -4.2% | $145 / Sq Ft |
| 08/02/2023 08/02/23 | Price Changed | $600,000 | -4.0% | $151 / Sq Ft |
| 07/28/2023 07/28/23 | For Sale | $625,000 | +63.0% | $158 / Sq Ft |
| 08/29/2019 08/29/19 | Sold | -- | -- | -- |
| 07/26/2019 07/26/19 | Pending | -- | -- | -- |
| 05/17/2019 05/17/19 | For Sale | $383,500 | -- | $99 / Sq Ft |
Tax History Compared to Growth
Tax History
| Year | Tax Paid | Tax Assessment Tax Assessment Total Assessment is a certain percentage of the fair market value that is determined by local assessors to be the total taxable value of land and additions on the property. | Land | Improvement |
|---|---|---|---|---|
| 2024 | $7,182 | $64,664 | $9,761 | $54,903 |
| 2023 | $6,302 | $56,017 | $8,492 | $47,525 |
| 2022 | $5,926 | $52,647 | $7,391 | $45,256 |
| 2021 | $5,308 | $44,850 | $7,391 | $37,459 |
| 2020 | $5,135 | $42,952 | $7,391 | $35,561 |
| 2019 | $4,742 | $39,618 | $6,470 | $33,148 |
| 2018 | $4,740 | $39,261 | $6,470 | $32,791 |
| 2017 | $4,532 | $36,375 | $6,470 | $29,905 |
| 2016 | $4,372 | $34,650 | $6,470 | $28,180 |
| 2015 | $4,171 | $33,281 | $6,470 | $26,811 |
| 2013 | -- | $31,280 | $6,470 | $24,810 |
Agents Affiliated with this Home
-
T
Seller's Agent in 2023
Taylor Made Team
KW KANSAS CITY METRO
(913) 825-7540
19 in this area
423 Total Sales
-
C
Seller Co-Listing Agent in 2023
Chad Taylor
KW KANSAS CITY METRO
10 in this area
156 Total Sales
-

Buyer's Agent in 2023
Derek Randall
ReeceNichols - Lees Summit
(816) 668-7603
1 in this area
109 Total Sales
-
J
Seller's Agent in 2019
Jake Zillner
Baron Realty
-

Buyer's Agent in 2019
Terri Stronach
Coldwell Banker Nestwork
(913) 558-6615
1 in this area
69 Total Sales
Map
Source: Heartland MLS
MLS Number: 2445633
APN: IP03750000-0010
- 14910 Rhodes Cir
- 8027 Mullen Rd
- 8148 Lingle Ln
- 8025 Woodstone St
- 14922 W 82nd Terrace
- 7415 Constance St
- 8124 Swarner Dr
- 7809 Rene St
- 14821 W 74th St
- 14608 W 83rd Terrace
- 15545 W 81st St
- 15023 W 83rd Place
- 14915 W 84th Terrace
- 8212 Twilight Ln
- 14719 W 84th St
- 7325 Oakview St
- 8403 Swarner Dr
- 14406 W 84th Terrace
- 15335 W 83rd Terrace
- 13503 W 75th Terrace





