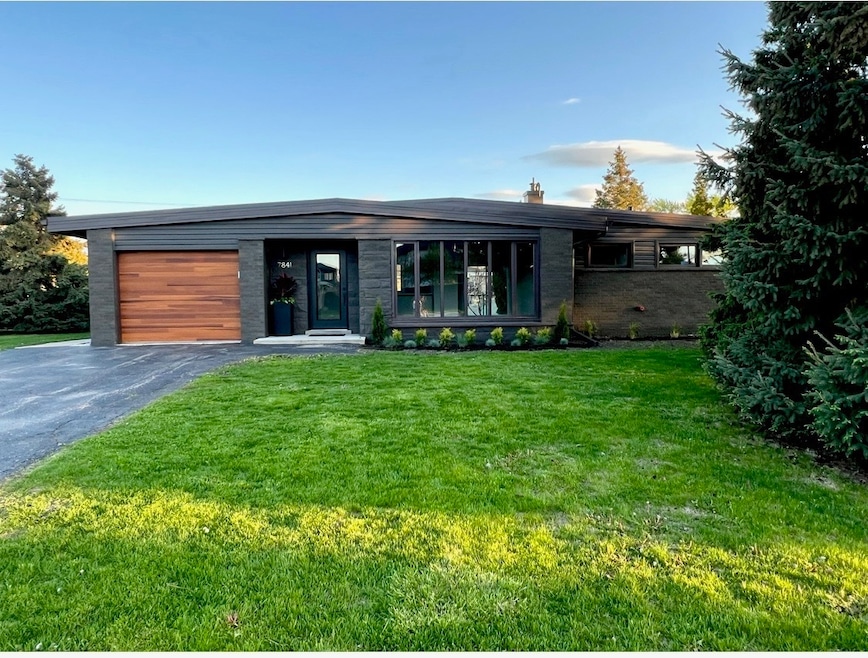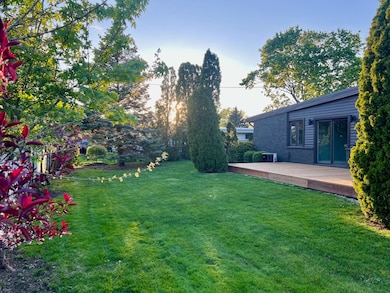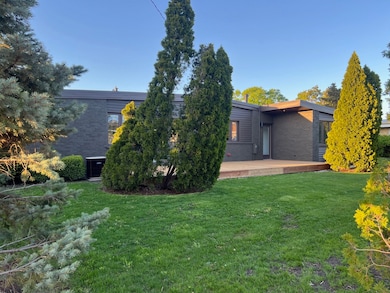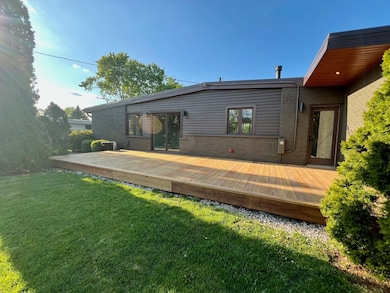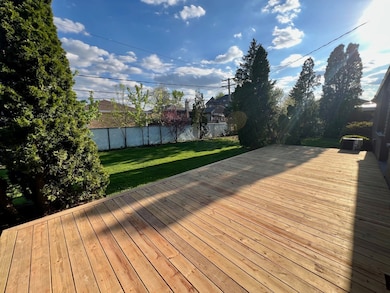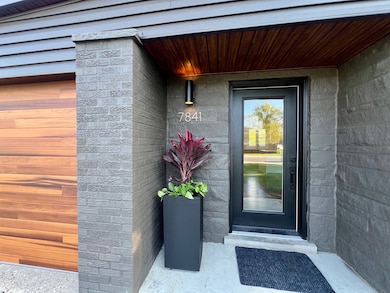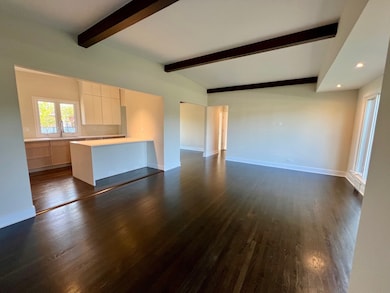
7841 W Argyle St Norridge, IL 60706
Estimated payment $3,993/month
Highlights
- Deck
- Wood Flooring
- Lower Floor Utility Room
- Maine South High School Rated A
- Home Office
- Formal Dining Room
About This Home
Charming Brick Home in Desirable Norridge Location * Maine South School District. This fully renovated brick home offers a modern, functional layout in a prime Norridge neighborhood within the Maine South School District on an oversized lot. The main level features three spacious bedrooms, a full bathroom, a bright living room, a separate dining area, and a sunlit kitchen with a large island and brand-new, stainless steel appliances. The finished basement includes a spacious family room, a second full bathroom, a kitchenette, a laundry room, a utility room, and a private office/study/room. Additional features include an expansive deck overlooking a large backyard, an attached one-car garage, and a convenient location near parks, schools, and local amenities.
Home Details
Home Type
- Single Family
Est. Annual Taxes
- $8,156
Year Built
- Built in 1955 | Remodeled in 2024
Parking
- 1 Car Garage
- Parking Included in Price
Home Design
- Brick Exterior Construction
Interior Spaces
- 1,600 Sq Ft Home
- 1-Story Property
- Family Room
- Living Room
- Formal Dining Room
- Home Office
- Lower Floor Utility Room
Flooring
- Wood
- Ceramic Tile
Bedrooms and Bathrooms
- 3 Bedrooms
- 4 Potential Bedrooms
- 2 Full Bathrooms
Laundry
- Laundry Room
- Dryer
- Washer
Basement
- Basement Fills Entire Space Under The House
- Sump Pump
- Finished Basement Bathroom
Utilities
- Forced Air Heating and Cooling System
- Heating System Uses Natural Gas
Additional Features
- Deck
- Lot Dimensions are 91 x 100
Listing and Financial Details
- Senior Tax Exemptions
- Homeowner Tax Exemptions
Map
Home Values in the Area
Average Home Value in this Area
Tax History
| Year | Tax Paid | Tax Assessment Tax Assessment Total Assessment is a certain percentage of the fair market value that is determined by local assessors to be the total taxable value of land and additions on the property. | Land | Improvement |
|---|---|---|---|---|
| 2024 | $8,156 | $35,703 | $11,881 | $23,822 |
| 2023 | $7,523 | $38,000 | $11,881 | $26,119 |
| 2022 | $7,523 | $38,000 | $11,881 | $26,119 |
| 2021 | $6,140 | $28,880 | $10,509 | $18,371 |
| 2020 | $6,079 | $28,880 | $10,509 | $18,371 |
| 2019 | $6,672 | $32,413 | $10,509 | $21,904 |
| 2018 | $4,999 | $23,076 | $8,682 | $14,394 |
| 2017 | $5,676 | $26,226 | $8,682 | $17,544 |
| 2016 | $5,545 | $26,226 | $8,682 | $17,544 |
| 2015 | $5,150 | $23,064 | $7,539 | $15,525 |
| 2014 | $5,707 | $23,064 | $7,539 | $15,525 |
| 2013 | $5,568 | $23,064 | $7,539 | $15,525 |
Property History
| Date | Event | Price | Change | Sq Ft Price |
|---|---|---|---|---|
| 07/11/2025 07/11/25 | Pending | -- | -- | -- |
| 05/28/2025 05/28/25 | For Sale | $599,900 | +60.0% | $375 / Sq Ft |
| 04/29/2024 04/29/24 | Sold | $375,000 | -2.6% | $234 / Sq Ft |
| 03/10/2024 03/10/24 | Pending | -- | -- | -- |
| 03/08/2024 03/08/24 | For Sale | $384,990 | -- | $241 / Sq Ft |
Purchase History
| Date | Type | Sale Price | Title Company |
|---|---|---|---|
| Warranty Deed | $375,000 | Chicago Title | |
| Interfamily Deed Transfer | -- | Attorney |
Similar Homes in the area
Source: Midwest Real Estate Data (MRED)
MLS Number: 12376857
APN: 12-12-307-010-0000
- 5112 N Canfield Ave
- 8024 W Charmaine Rd
- 7644 W Norridge St
- 7912 W Lawrence Ave Unit C
- 7632 W Norridge St
- 7805 W Farragut Ave
- 7624 W Ainslie St
- 7650 W Lawrence Ave Unit 201
- 7609 W Gunnison St
- 7616 W Lawrence Ave Unit 3A
- 8001 W Giddings St
- 7535 W Carmen Ave
- 7528 W Winnemac Ave
- 7519 W Argyle St
- 7940 W Summerdale Ave
- 7450 W Winnemac Ave
- 8260 W Argyle St
- 4833 N Olcott Ave Unit 307
- 4811 N Olcott Ave Unit 510
- 7635 W Balmoral Ave
