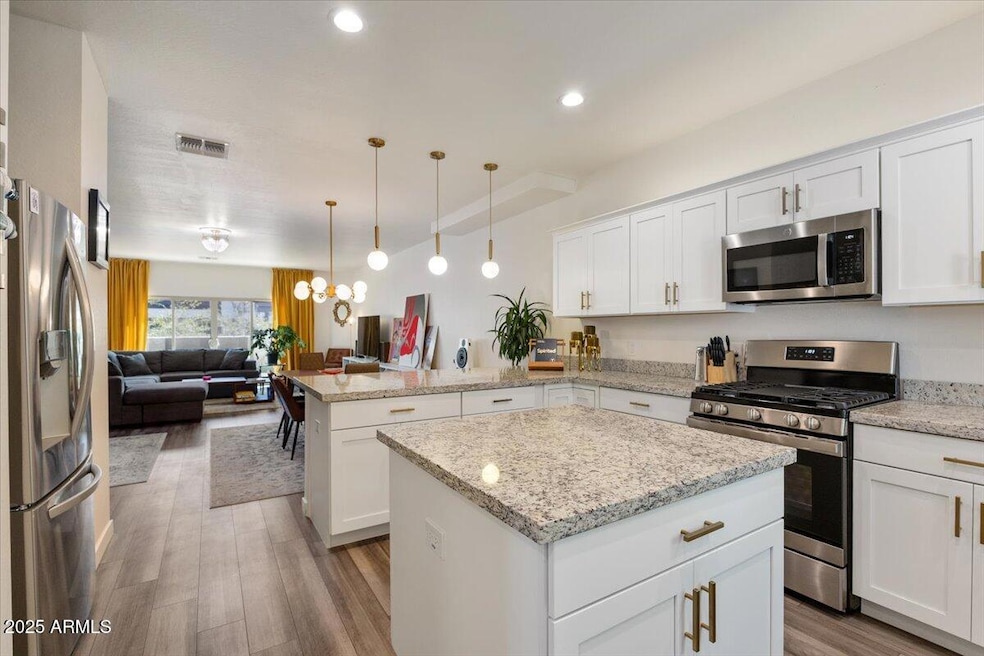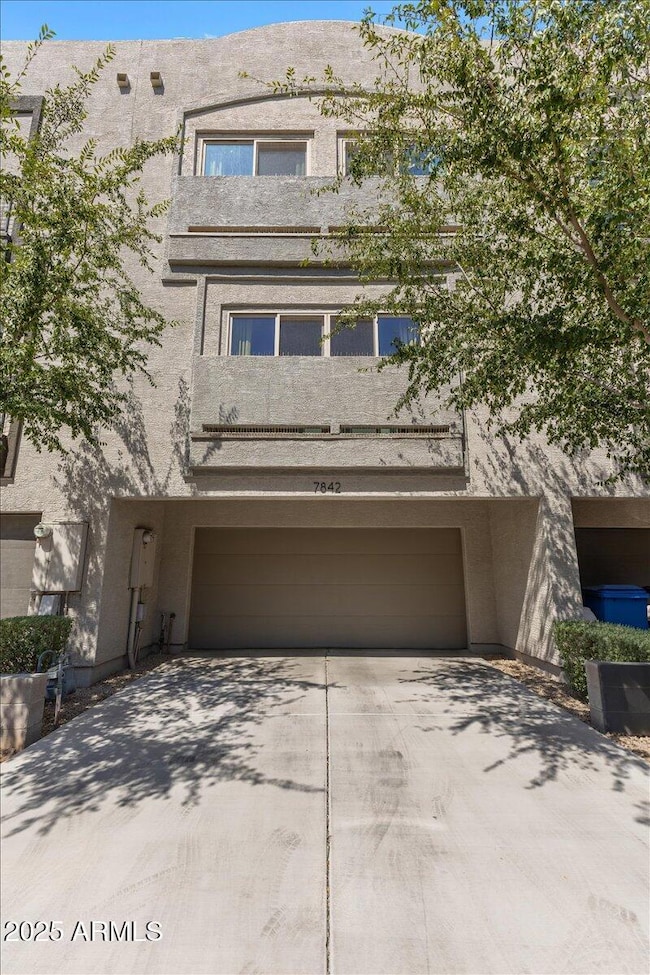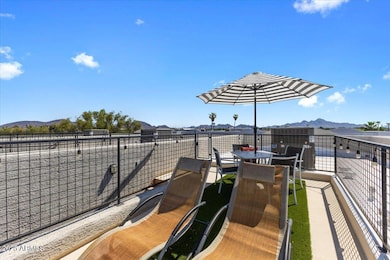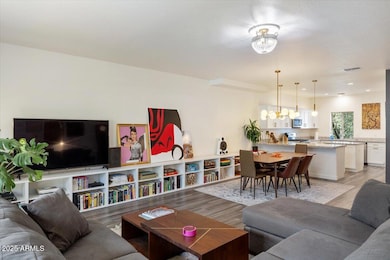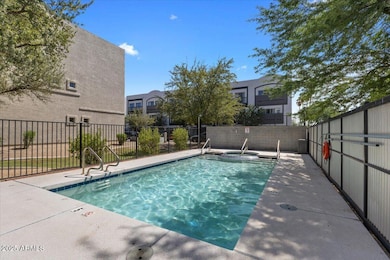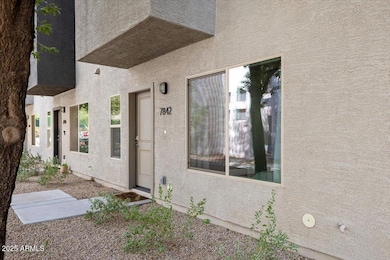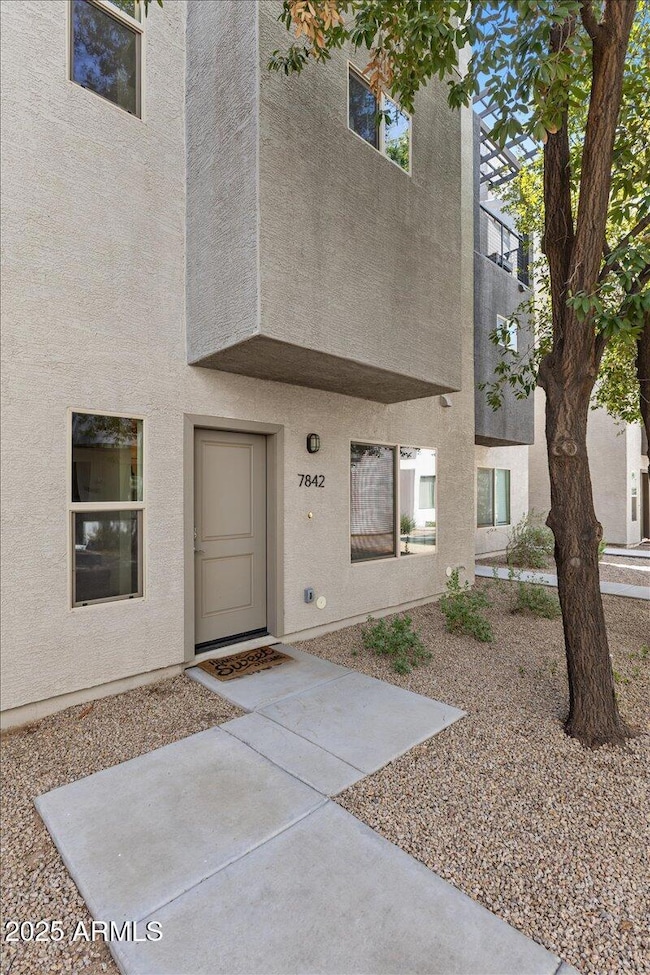7842 N 20th Glen Phoenix, AZ 85021
Alhambra NeighborhoodEstimated payment $2,657/month
Highlights
- Heated Spa
- Gated Parking
- City Lights View
- Washington High School Rated A-
- Gated Community
- Contemporary Architecture
About This Home
Step into luxury and comfort with this well-maintained 3-story townhouse in a sought-after gated community! Featuring 3 spacious bedrooms, each with its own en-suite bath plus 3.5 baths in total. This home offers the perfect blend of privacy and convenience. The gourmet kitchen shines with granite countertops, premium gas appliances, and an open layout ideal for entertaining. Natural light fills every corner, highlighting the modern finishes and airy design. Enjoy a dip in the sparkling community pool or retreat to your private 4th-floor rooftop balcony, where 360-degree views set the stage for breathtaking sunsets, city lights, and holiday fireworks. Complete with a 2-car garage and meticulous upkeep, this property delivers both elegance and peace of mind in one incredible package.
Townhouse Details
Home Type
- Townhome
Est. Annual Taxes
- $1,649
Year Built
- Built in 2018
Lot Details
- 1,271 Sq Ft Lot
- Two or More Common Walls
HOA Fees
- $201 Monthly HOA Fees
Parking
- 2 Car Garage
- Side or Rear Entrance to Parking
- Garage Door Opener
- Gated Parking
Property Views
- City Lights
- Mountain
Home Design
- Contemporary Architecture
- Wood Frame Construction
- Stucco
Interior Spaces
- 1,650 Sq Ft Home
- 3-Story Property
- Furnished
- Vaulted Ceiling
- Ceiling Fan
- Double Pane Windows
- Vinyl Clad Windows
Kitchen
- Built-In Microwave
- ENERGY STAR Qualified Appliances
- Kitchen Island
- Granite Countertops
Flooring
- Carpet
- Vinyl
Bedrooms and Bathrooms
- 3 Bedrooms
- Primary Bathroom is a Full Bathroom
- 3.5 Bathrooms
- Dual Vanity Sinks in Primary Bathroom
- Bathtub With Separate Shower Stall
Outdoor Features
- Heated Spa
- Balcony
- Patio
Location
- Property is near public transit
- Property is near a bus stop
Schools
- Orangewood Elementary School
- Royal Palm Middle School
- Washington High School
Utilities
- Central Air
- Heating System Uses Natural Gas
- High Speed Internet
- Cable TV Available
Listing and Financial Details
- Tax Lot 14
- Assessor Parcel Number 157-20-151
Community Details
Overview
- Association fees include ground maintenance
- Gud HOA, Phone Number (602) 294-0999
- Built by GBC
- Brownstone Commons Subdivision
Recreation
- Heated Community Pool
- Community Spa
- Bike Trail
Security
- Gated Community
Map
Home Values in the Area
Average Home Value in this Area
Tax History
| Year | Tax Paid | Tax Assessment Tax Assessment Total Assessment is a certain percentage of the fair market value that is determined by local assessors to be the total taxable value of land and additions on the property. | Land | Improvement |
|---|---|---|---|---|
| 2025 | $1,715 | $15,390 | -- | -- |
| 2024 | $1,617 | $14,657 | -- | -- |
| 2023 | $1,617 | $28,750 | $5,750 | $23,000 |
| 2022 | $1,560 | $22,160 | $4,430 | $17,730 |
| 2021 | $1,599 | $20,900 | $4,180 | $16,720 |
| 2020 | $1,766 | $20,500 | $4,100 | $16,400 |
| 2019 | $1,733 | $15,950 | $3,190 | $12,760 |
| 2018 | $141 | $2,310 | $2,310 | $0 |
| 2017 | $140 | $2,415 | $2,415 | $0 |
| 2016 | $137 | $2,325 | $2,325 | $0 |
| 2015 | $136 | $1,392 | $1,392 | $0 |
Property History
| Date | Event | Price | List to Sale | Price per Sq Ft | Prior Sale |
|---|---|---|---|---|---|
| 11/16/2025 11/16/25 | For Sale | $440,000 | 0.0% | $267 / Sq Ft | |
| 11/09/2025 11/09/25 | Pending | -- | -- | -- | |
| 10/10/2025 10/10/25 | Off Market | $440,000 | -- | -- | |
| 08/11/2025 08/11/25 | For Sale | $440,000 | +2.3% | $267 / Sq Ft | |
| 04/28/2022 04/28/22 | Sold | $430,000 | 0.0% | $261 / Sq Ft | View Prior Sale |
| 03/28/2022 03/28/22 | Pending | -- | -- | -- | |
| 03/24/2022 03/24/22 | For Sale | $430,000 | +41.5% | $261 / Sq Ft | |
| 12/23/2020 12/23/20 | Sold | $303,850 | 0.0% | $156 / Sq Ft | View Prior Sale |
| 10/19/2020 10/19/20 | Price Changed | $303,840 | +1.3% | $156 / Sq Ft | |
| 09/25/2020 09/25/20 | For Sale | $300,000 | -- | $154 / Sq Ft |
Purchase History
| Date | Type | Sale Price | Title Company |
|---|---|---|---|
| Special Warranty Deed | $303,840 | First Arizona Title Agency | |
| Trustee Deed | $1,102,000 | None Available | |
| Special Warranty Deed | $560,500 | Stewart Title & Trust Of Pho |
Mortgage History
| Date | Status | Loan Amount | Loan Type |
|---|---|---|---|
| Open | $298,336 | FHA | |
| Previous Owner | $392,350 | Purchase Money Mortgage |
Source: Arizona Regional Multiple Listing Service (ARMLS)
MLS Number: 6904323
APN: 157-20-151
- 7756 N 19th Ln
- 2118 W Belmont Ave
- 2221 W Hayward Ave
- 1924 W Belmont Ave
- 1910 W Belmont Ave Unit 34
- 7628 N 19th Dr Unit 9
- 2245 W Hayward Ave
- 2210 W Morten Ave
- 7537 N 21st Ave
- 2121 W Royal Palm Rd Unit 1116
- 2121 W Royal Palm Rd Unit 1013
- 2206 W Vista Ave
- 2259 W Harmont Dr
- 2016 W Orangewood Ave
- 8201 N 21st Dr Unit C107
- 1819 W Morten Ave
- 2255 W Wagon Wheel Dr
- 8242 N 22nd Dr
- 8214 N 21st Dr Unit A104
- 8255 N 22nd Dr
- 7847 N 20th Glen
- 2020 W Hayward Ave Unit 21
- 2020 W Hayward Ave Unit 28
- 2020 W Hayward Ave Unit 22
- 2020 W Hayward Ave Unit 5
- 2020 W Hayward Ave Unit 10
- 2020 W Hayward Ave Unit 31
- 2020 W Hayward Ave Unit 24
- 2020 W Hayward Ave Unit 20
- 2020 W Hayward Ave Unit 14
- 2020 W Hayward Ave Unit 19
- 2049 W Hayward Ave Unit 3
- 7776 N 20th Ave
- 2021 W Hayward Ave Unit 12
- 2021 W Hayward Ave Unit 31
- 2021 W Hayward Ave Unit 7
- 2021 W Hayward Ave Unit 14
- 2021 W Hayward Ave Unit 23
- 2021 W Hayward Ave Unit 8
- 2021 W Hayward Ave Unit 26
