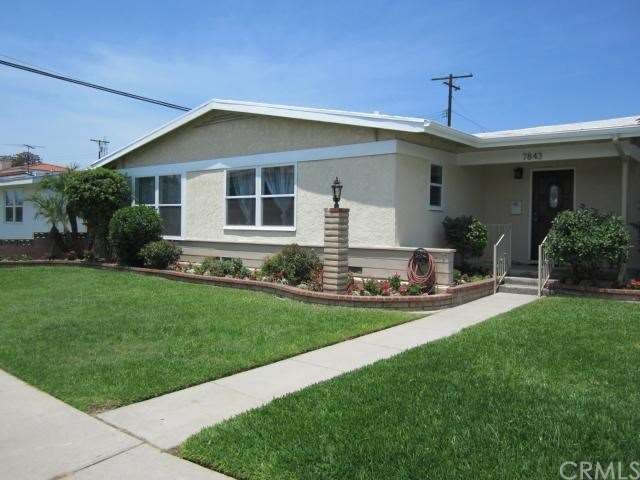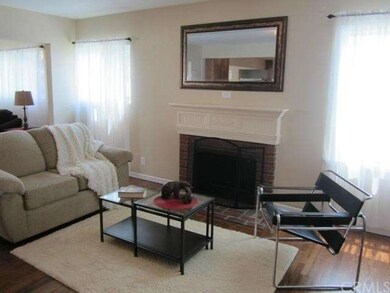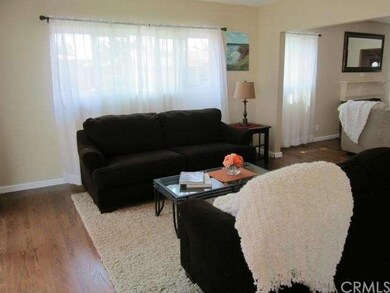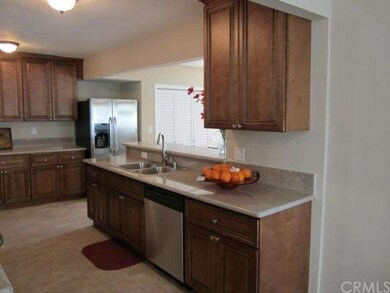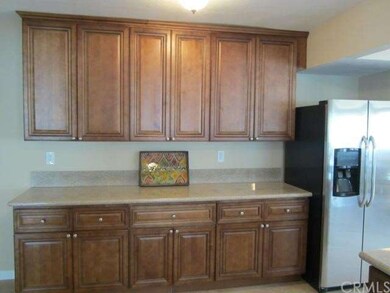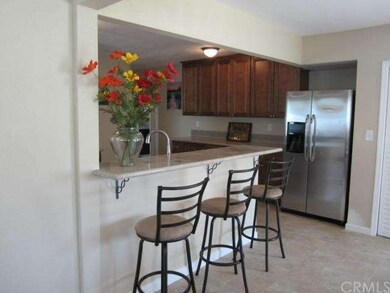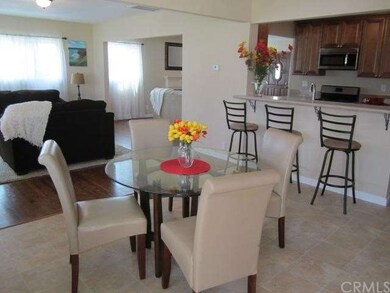
7843 Danvers St Downey, CA 90240
Highlights
- In Ground Spa
- Contemporary Architecture
- No HOA
- Price Elementary School Rated A-
- Wood Flooring
- Eat-In Kitchen
About This Home
As of August 2013Your clients will love this beautifully remodeled Downey home. The wide open floor plan is perfect for entertaining. The home has three bedrooms, including a master with a walk-in closet. Both bathrooms feature dark wood vanities, modern light fixtures and seamless shower doors. The oversized living room has a fireplace and sliders to the rear yard patio. The lovely custom granite kitchen with breakfast bar and an abundance of dark caramel cabinetry opens to a light and bright dining area. An enclosed laundry area is conveniently located next to kitchen. The lovely refinished hardwood floors add to the beauty of this home!
Last Agent to Sell the Property
Excellence RE Real Estate, Inc. License #01432713 Listed on: 07/18/2013
Home Details
Home Type
- Single Family
Est. Annual Taxes
- $7,715
Year Built
- Built in 1951
Lot Details
- 5,861 Sq Ft Lot
- Lot Dimensions are 57x110
- South Facing Home
- Block Wall Fence
Parking
- 2 Car Garage
- 1 Open Parking Space
- Parking Available
- Driveway
Home Design
- Contemporary Architecture
- Turnkey
- Raised Foundation
- Tar and Gravel Roof
- Copper Plumbing
- Stucco
Interior Spaces
- 1,694 Sq Ft Home
- Double Pane Windows
- Sliding Doors
- Living Room with Fireplace
- Laundry Room
Kitchen
- Eat-In Kitchen
- Breakfast Bar
Flooring
- Wood
- Vinyl
Bedrooms and Bathrooms
- 3 Bedrooms
- Walk-In Closet
Outdoor Features
- In Ground Spa
- Concrete Porch or Patio
- Exterior Lighting
Schools
- Maude Price Elementary School
- Griffiths Middle School
- Warren High School
Utilities
- Central Heating and Cooling System
- 220 Volts For Spa
Community Details
- No Home Owners Association
- Laundry Facilities
Listing and Financial Details
- Tax Lot 164
- Tax Tract Number 17169
- Assessor Parcel Number 6365006008
Ownership History
Purchase Details
Home Financials for this Owner
Home Financials are based on the most recent Mortgage that was taken out on this home.Purchase Details
Home Financials for this Owner
Home Financials are based on the most recent Mortgage that was taken out on this home.Purchase Details
Similar Homes in the area
Home Values in the Area
Average Home Value in this Area
Purchase History
| Date | Type | Sale Price | Title Company |
|---|---|---|---|
| Grant Deed | $505,000 | First American Title Company | |
| Interfamily Deed Transfer | -- | First American Title Company | |
| Grant Deed | $380,000 | First American Title Company | |
| Interfamily Deed Transfer | -- | None Available |
Mortgage History
| Date | Status | Loan Amount | Loan Type |
|---|---|---|---|
| Open | $485,000 | New Conventional | |
| Closed | $470,000 | New Conventional | |
| Closed | $465,000 | New Conventional | |
| Closed | $495,853 | FHA | |
| Previous Owner | $275,000 | Purchase Money Mortgage |
Property History
| Date | Event | Price | Change | Sq Ft Price |
|---|---|---|---|---|
| 08/23/2013 08/23/13 | Sold | $515,000 | -0.8% | $304 / Sq Ft |
| 07/21/2013 07/21/13 | Pending | -- | -- | -- |
| 07/18/2013 07/18/13 | For Sale | $519,000 | +36.6% | $306 / Sq Ft |
| 05/10/2013 05/10/13 | Sold | $380,000 | -5.0% | $224 / Sq Ft |
| 04/20/2013 04/20/13 | Pending | -- | -- | -- |
| 04/18/2013 04/18/13 | For Sale | $400,000 | -- | $236 / Sq Ft |
Tax History Compared to Growth
Tax History
| Year | Tax Paid | Tax Assessment Tax Assessment Total Assessment is a certain percentage of the fair market value that is determined by local assessors to be the total taxable value of land and additions on the property. | Land | Improvement |
|---|---|---|---|---|
| 2024 | $7,715 | $606,912 | $358,861 | $248,051 |
| 2023 | $7,452 | $595,013 | $351,825 | $243,188 |
| 2022 | $7,077 | $583,347 | $344,927 | $238,420 |
| 2021 | $6,925 | $571,910 | $338,164 | $233,746 |
| 2019 | $6,745 | $554,949 | $328,135 | $226,814 |
| 2018 | $6,535 | $544,068 | $321,701 | $222,367 |
| 2016 | $6,338 | $522,943 | $309,210 | $213,733 |
| 2015 | $6,248 | $515,089 | $304,566 | $210,523 |
| 2014 | $5,891 | $505,000 | $298,600 | $206,400 |
Agents Affiliated with this Home
-
Pat Szmagalski
P
Seller's Agent in 2013
Pat Szmagalski
Excellence RE Real Estate, Inc.
(562) 412-2501
2 in this area
11 Total Sales
-
D
Seller's Agent in 2013
Desiree Burgnon
Agio Real Estate Inc.
-
Lourdes Cotaya

Buyer's Agent in 2013
Lourdes Cotaya
Sunrise Realty & Home Loans In
(562) 644-7094
5 in this area
23 Total Sales
Map
Source: California Regional Multiple Listing Service (CRMLS)
MLS Number: DW13141730
APN: 6365-006-008
- 8713 Samoline Ave
- 8427 Tweedy Ln
- 7958 Telegraph Rd
- 6502 Dos Rios Rd
- 7848 Calmcrest Dr
- 9357 Parrot Ave
- 9251 La Reina Ave
- 8241 Elmont Ave
- 8328 Fernadel Ave
- 7163 Watcher St
- 7214 Finevale Dr
- 9618 Samoline Ave
- 9548 Orizaba Ave
- 9509 Downey Ave
- 6951 E Gage Ave
- 7003 Lanto St
- 6523 Scout Ave
- 7348 Foster Bridge Blvd
- 7350 Foster Bridge Blvd
- 7509 Neenah St
