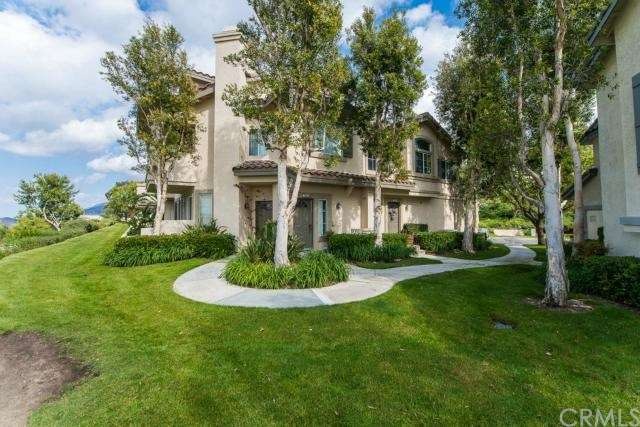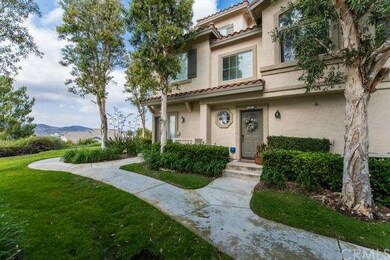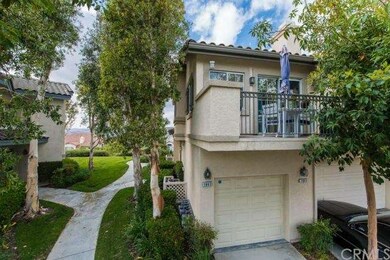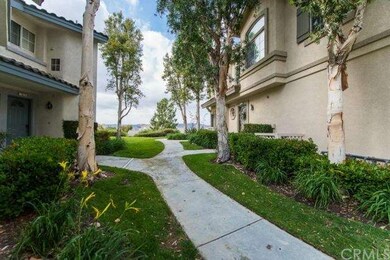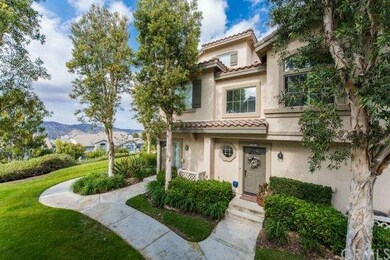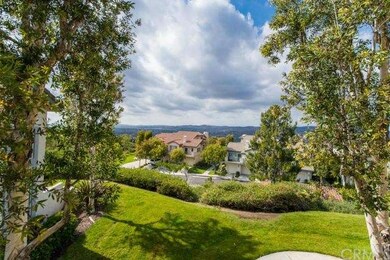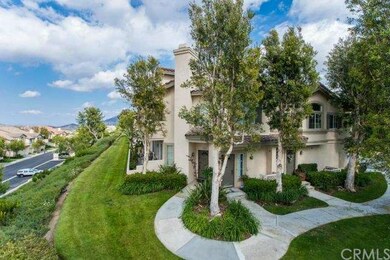
7843 E Quinn Dr Anaheim, CA 92808
Anaheim Hills NeighborhoodHighlights
- Private Pool
- Gated Community
- Open Floorplan
- Canyon Rim Elementary Rated A-
- Peek-A-Boo Views
- Clubhouse
About This Home
As of May 2017Beautiful upper end unit located in a great location within the popular gated community of Viewpointe North. Many windows and vaulted ceilings accentuate this two bedroom and two bathroom condo. Great floor plan with no one living above or below you. Sizable kitchen includes white cabinets, white tile counters, tile flooring, and opens to living and dining rooms. Light and bright living room offers fireplace with media niche, hard wood floors, and private balcony which is perfect for relaxing. Dining area is adjacent to living room and includes window seat, hard wood floors, and ceiling fan. Guest bedroom with mirrored closet doors and ceiling fan. Full guest bathroom with tub/shower and tiled floors. Double door entry into master bedroom with ceiling fan and two closets, each with mirrored doors. Dual sink vanity in the master bathroom with updated tiled shower. Highlights of this home include hard wood flooring, newer paint, custom baseboards, one car attached garage with carport and driveway for additional parking. Located on a single loaded street with lush greenbelts, trees, and gorgeous views just outside your front door. Viewpointe North offers two pools, five spas, clubhouse, and is a gated community.
Last Agent to Sell the Property
Seven Gables Real Estate License #01219322 Listed on: 05/20/2015

Property Details
Home Type
- Condominium
Est. Annual Taxes
- $6,100
Year Built
- Built in 1995
Lot Details
- End Unit
- Two or More Common Walls
HOA Fees
- $247 Monthly HOA Fees
Parking
- 1 Car Direct Access Garage
- 1 Carport Space
- Parking Available
- Driveway
- Guest Parking
Property Views
- Peek-A-Boo
- Hills
- Park or Greenbelt
Home Design
- Contemporary Architecture
- Turnkey
- Concrete Roof
Interior Spaces
- 1,108 Sq Ft Home
- 2-Story Property
- Open Floorplan
- Cathedral Ceiling
- Ceiling Fan
- Recessed Lighting
- Panel Doors
- Living Room with Fireplace
- Wood Flooring
Kitchen
- Gas Oven
- Gas Range
- Microwave
- Dishwasher
- Tile Countertops
- Disposal
Bedrooms and Bathrooms
- 2 Bedrooms
- All Upper Level Bedrooms
- 2 Full Bathrooms
Laundry
- Laundry Room
- Laundry on upper level
- 220 Volts In Laundry
Pool
- Private Pool
- Spa
Outdoor Features
- Living Room Balcony
Utilities
- Central Heating and Cooling System
- Cable TV Available
Listing and Financial Details
- Tax Lot 9
- Tax Tract Number 12694
- Assessor Parcel Number 93039169
Community Details
Overview
- Master Insurance
- 356 Units
- Built by Presley
- Greenbelt
Amenities
- Community Barbecue Grill
- Clubhouse
Recreation
- Community Pool
- Community Spa
Security
- Gated Community
Ownership History
Purchase Details
Home Financials for this Owner
Home Financials are based on the most recent Mortgage that was taken out on this home.Purchase Details
Home Financials for this Owner
Home Financials are based on the most recent Mortgage that was taken out on this home.Purchase Details
Home Financials for this Owner
Home Financials are based on the most recent Mortgage that was taken out on this home.Purchase Details
Home Financials for this Owner
Home Financials are based on the most recent Mortgage that was taken out on this home.Purchase Details
Home Financials for this Owner
Home Financials are based on the most recent Mortgage that was taken out on this home.Purchase Details
Home Financials for this Owner
Home Financials are based on the most recent Mortgage that was taken out on this home.Purchase Details
Home Financials for this Owner
Home Financials are based on the most recent Mortgage that was taken out on this home.Purchase Details
Purchase Details
Purchase Details
Purchase Details
Home Financials for this Owner
Home Financials are based on the most recent Mortgage that was taken out on this home.Similar Homes in the area
Home Values in the Area
Average Home Value in this Area
Purchase History
| Date | Type | Sale Price | Title Company |
|---|---|---|---|
| Grant Deed | $475,000 | Western Resources Title Co | |
| Grant Deed | $408,000 | Chicago Title Company | |
| Interfamily Deed Transfer | -- | First American Title Ins Co | |
| Interfamily Deed Transfer | -- | North American Title Co | |
| Interfamily Deed Transfer | -- | -- | |
| Grant Deed | $269,000 | -- | |
| Grant Deed | $169,000 | North American Title Co | |
| Interfamily Deed Transfer | -- | -- | |
| Interfamily Deed Transfer | -- | -- | |
| Grant Deed | -- | -- | |
| Grant Deed | $145,000 | First American Title Ins Co |
Mortgage History
| Date | Status | Loan Amount | Loan Type |
|---|---|---|---|
| Open | $332,500 | New Conventional | |
| Previous Owner | $322,500 | New Conventional | |
| Previous Owner | $326,400 | New Conventional | |
| Previous Owner | $330,000 | New Conventional | |
| Previous Owner | $310,000 | New Conventional | |
| Previous Owner | $256,000 | Purchase Money Mortgage | |
| Previous Owner | $53,800 | Unknown | |
| Previous Owner | $215,200 | No Value Available | |
| Previous Owner | $60,500 | Credit Line Revolving | |
| Previous Owner | $163,750 | FHA | |
| Previous Owner | $139,200 | VA | |
| Closed | $32,000 | No Value Available |
Property History
| Date | Event | Price | Change | Sq Ft Price |
|---|---|---|---|---|
| 02/01/2018 02/01/18 | Rented | $2,350 | +2.2% | -- |
| 01/07/2018 01/07/18 | Under Contract | -- | -- | -- |
| 01/02/2018 01/02/18 | Off Market | $2,300 | -- | -- |
| 12/29/2017 12/29/17 | For Rent | $2,300 | 0.0% | -- |
| 05/15/2017 05/15/17 | Sold | $475,000 | -0.2% | $409 / Sq Ft |
| 04/04/2017 04/04/17 | Price Changed | $476,000 | +1.3% | $410 / Sq Ft |
| 03/29/2017 03/29/17 | For Sale | $469,900 | +15.2% | $404 / Sq Ft |
| 09/03/2015 09/03/15 | Sold | $408,000 | -2.8% | $368 / Sq Ft |
| 07/05/2015 07/05/15 | Pending | -- | -- | -- |
| 06/09/2015 06/09/15 | Price Changed | $419,900 | -2.3% | $379 / Sq Ft |
| 05/20/2015 05/20/15 | For Sale | $429,900 | -- | $388 / Sq Ft |
Tax History Compared to Growth
Tax History
| Year | Tax Paid | Tax Assessment Tax Assessment Total Assessment is a certain percentage of the fair market value that is determined by local assessors to be the total taxable value of land and additions on the property. | Land | Improvement |
|---|---|---|---|---|
| 2025 | $6,100 | $551,275 | $409,200 | $142,075 |
| 2024 | $6,100 | $540,466 | $401,176 | $139,290 |
| 2023 | $5,965 | $529,869 | $393,310 | $136,559 |
| 2022 | $5,849 | $519,480 | $385,598 | $133,882 |
| 2021 | $5,687 | $509,295 | $378,038 | $131,257 |
| 2020 | $5,635 | $504,073 | $374,161 | $129,912 |
| 2019 | $5,564 | $494,190 | $366,825 | $127,365 |
| 2018 | $5,480 | $484,500 | $359,632 | $124,868 |
| 2017 | $4,646 | $416,160 | $282,865 | $133,295 |
| 2016 | $4,557 | $408,000 | $277,318 | $130,682 |
| 2015 | $3,727 | $330,647 | $190,752 | $139,895 |
| 2014 | $3,681 | $324,171 | $187,016 | $137,155 |
Agents Affiliated with this Home
-
S
Seller's Agent in 2018
Susie Lehmann
First Team Real Estate
-
R
Seller's Agent in 2017
Raul Ballas
First Team Real Estate
-

Seller's Agent in 2015
Gilda Johnson
Seven Gables Real Estate
(714) 612-4702
36 in this area
68 Total Sales
Map
Source: California Regional Multiple Listing Service (CRMLS)
MLS Number: PW15107951
APN: 930-391-69
- 1041 S Positano Ave
- 917 S Dylan Way
- 1010 S Gibraltar Ave Unit 375
- 7750 E Portofino Ave
- 7919 E Monte Carlo Ave
- 7912 E Monte Carlo Ave
- 1153 S Positano Ave
- 8035 E Treeview Ct
- 1041 S San Marino Way
- 1095 S San Marino Way
- 1019 S Stresa Way
- 8008 E Snapdragon Ln
- 1032 S Windy Ridge Ct
- 8039 E Snapdragon Ln Unit 6
- 8227 E White Fir Ln
- 8125 E Oxley Ct
- 1067 S Matthew Way
- 1060 S Highridge Ct
- 1033 S Dewcrest Dr
- 1057 S Dewcrest Dr Unit 66
