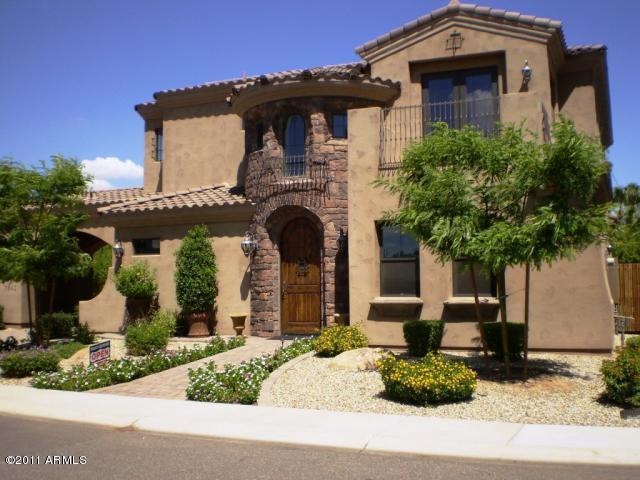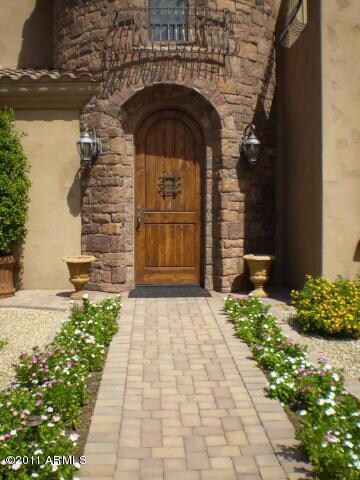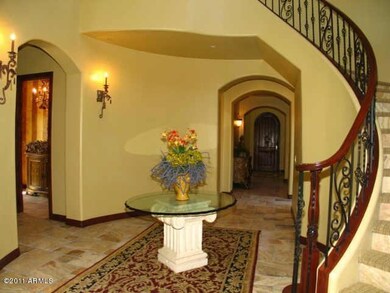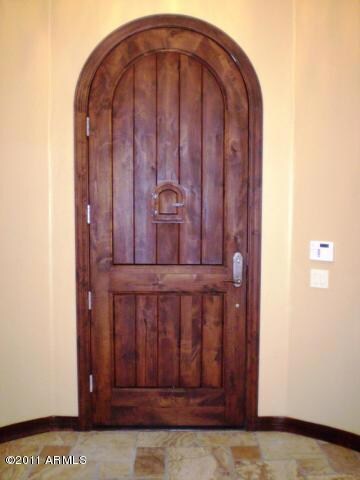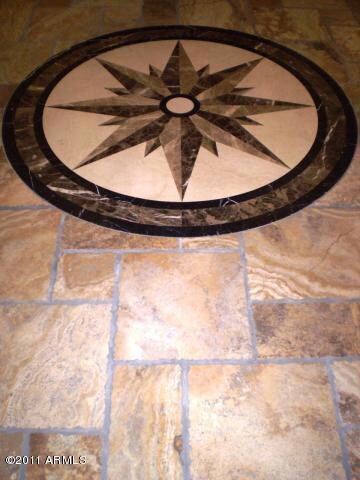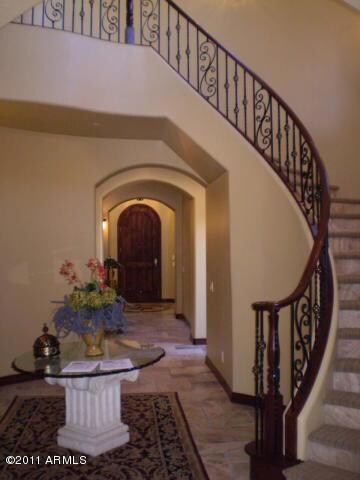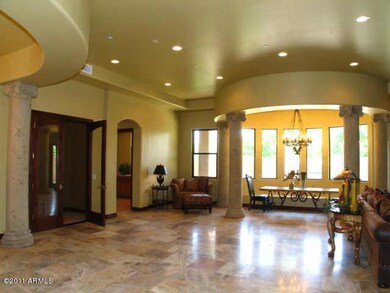
7843 N 3rd Way Phoenix, AZ 85020
Alhambra NeighborhoodHighlights
- Gated Community
- Two Primary Bathrooms
- Santa Barbara Architecture
- Madison Richard Simis School Rated A-
- Main Floor Primary Bedroom
- Granite Countertops
About This Home
As of October 2022BACK ON MARKET. SHORT SALE BUYER DISAPPEARED. THIS IS A PREAPPROVED PRICE. MUST CLOSE SOON. PRICE IS $725,000 BELOW ORIGINAL ASKING PRICE!!! LUXURY HOME IN GATED DEVELOPMENT OF 9 HOMES. OLD WORLD STYLE COLUMNS AND FIREPLACE SURROUND. ARCHES AND SOARING CEILINGS IN GREAT ROOM. POLISHED STONE FLOORING IN GREAT ROOM, CHISELED EDGE STONE IN VERSAILLES PATTERN OTHER AREAS. WINE ROOM AT DINING ROOM, TWO MASTER SUITES, ONE UP AND ONE DOWN. BLACK GRANITE KITCHEN ISLAND IS OVERSIZED AND PERFECT FOR ENTERTAINING. WINDING STAIRWELL OF CUSTOM IRON AND WOOD TO UPSTAIRS MASTER RETREAT COMPLETE WITH OFFICE. COURTYARD WITH FOUNTAIN, BACK YARD FOUNTAIN, 3 CAR GARAGE. JUST BEAUTIFUL AND A GREAT PRICE. SHORT SALE WILL BE MANAGED BY SCOTTSDALE LAW GROUP. CHECK DOCUMENTS SECTION FOR REQUIRED ADDENDUM
Last Agent to Sell the Property
Don Vander Giessen
HomeSmart License #BR004507000 Listed on: 10/03/2011

Co-Listed By
Jacqueline Vandergiessen
AZ Brokerage Holdings, LLC License #SA016477000
Last Buyer's Agent
Michele Stephens
HomeSmart License #SA631921000
Home Details
Home Type
- Single Family
Est. Annual Taxes
- $7,572
Year Built
- Built in 2006
Lot Details
- 9,855 Sq Ft Lot
- Desert faces the front of the property
- Private Streets
- Block Wall Fence
- Front and Back Yard Sprinklers
- Sprinklers on Timer
- Grass Covered Lot
HOA Fees
- $200 Monthly HOA Fees
Parking
- 3 Car Garage
- Tandem Parking
- Garage Door Opener
Home Design
- Santa Barbara Architecture
- Wood Frame Construction
- Tile Roof
- Stucco
Interior Spaces
- 4,290 Sq Ft Home
- 2-Story Property
- Ceiling height of 9 feet or more
- Gas Fireplace
- Family Room with Fireplace
- Security System Owned
Kitchen
- Breakfast Bar
- Gas Cooktop
- Built-In Microwave
- Kitchen Island
- Granite Countertops
Flooring
- Carpet
- Stone
Bedrooms and Bathrooms
- 3 Bedrooms
- Primary Bedroom on Main
- Two Primary Bathrooms
- Primary Bathroom is a Full Bathroom
- 3.5 Bathrooms
- Dual Vanity Sinks in Primary Bathroom
- Bathtub With Separate Shower Stall
Outdoor Features
- Balcony
- Covered Patio or Porch
Schools
- Madison Richard Simis Elementary School
- Madison Meadows Middle School
- Central High School
Utilities
- Refrigerated Cooling System
- Zoned Heating
- Heating System Uses Natural Gas
- Water Softener
- High Speed Internet
- Cable TV Available
Listing and Financial Details
- Tax Lot 1
- Assessor Parcel Number 160-45-133
Community Details
Overview
- Association fees include insurance, ground maintenance, street maintenance
- Villagio HOA
- Built by JC AND SONS
- Villagio Subdivision, Full Custom Floorplan
Security
- Gated Community
Ownership History
Purchase Details
Home Financials for this Owner
Home Financials are based on the most recent Mortgage that was taken out on this home.Purchase Details
Home Financials for this Owner
Home Financials are based on the most recent Mortgage that was taken out on this home.Purchase Details
Home Financials for this Owner
Home Financials are based on the most recent Mortgage that was taken out on this home.Similar Homes in the area
Home Values in the Area
Average Home Value in this Area
Purchase History
| Date | Type | Sale Price | Title Company |
|---|---|---|---|
| Warranty Deed | $930,000 | First American Title | |
| Cash Sale Deed | $585,000 | Security Title Agency | |
| Warranty Deed | $350,000 | Security Title Agency Inc | |
| Warranty Deed | $350,000 | Security Title Agency Inc |
Mortgage History
| Date | Status | Loan Amount | Loan Type |
|---|---|---|---|
| Open | $647,000 | VA | |
| Closed | $650,000 | VA | |
| Previous Owner | $893,750 | Unknown | |
| Previous Owner | $206,250 | Credit Line Revolving | |
| Previous Owner | $1,014,589 | New Conventional |
Property History
| Date | Event | Price | Change | Sq Ft Price |
|---|---|---|---|---|
| 10/25/2022 10/25/22 | Sold | $930,000 | -15.4% | $217 / Sq Ft |
| 09/29/2022 09/29/22 | Price Changed | $1,099,000 | -4.4% | $256 / Sq Ft |
| 08/24/2022 08/24/22 | Price Changed | $1,149,000 | -11.3% | $268 / Sq Ft |
| 08/10/2022 08/10/22 | Price Changed | $1,295,000 | -7.2% | $302 / Sq Ft |
| 06/24/2022 06/24/22 | For Sale | $1,395,000 | 0.0% | $325 / Sq Ft |
| 01/01/2021 01/01/21 | Rented | $3,600 | -16.3% | -- |
| 12/09/2020 12/09/20 | Under Contract | -- | -- | -- |
| 12/03/2020 12/03/20 | For Rent | $4,300 | +22.9% | -- |
| 09/04/2019 09/04/19 | Rented | $3,500 | 0.0% | -- |
| 08/29/2019 08/29/19 | Under Contract | -- | -- | -- |
| 08/21/2019 08/21/19 | Price Changed | $3,500 | -22.2% | $1 / Sq Ft |
| 08/06/2019 08/06/19 | For Rent | $4,500 | +7.1% | -- |
| 10/01/2016 10/01/16 | Rented | $4,200 | 0.0% | -- |
| 09/11/2016 09/11/16 | For Rent | $4,200 | 0.0% | -- |
| 10/22/2012 10/22/12 | Sold | $585,000 | +6.4% | $136 / Sq Ft |
| 08/03/2012 08/03/12 | Pending | -- | -- | -- |
| 07/26/2012 07/26/12 | For Sale | $550,000 | 0.0% | $128 / Sq Ft |
| 07/26/2012 07/26/12 | Price Changed | $550,000 | -7.1% | $128 / Sq Ft |
| 02/07/2012 02/07/12 | For Sale | $592,000 | 0.0% | $138 / Sq Ft |
| 02/01/2012 02/01/12 | Pending | -- | -- | -- |
| 12/15/2011 12/15/11 | Price Changed | $592,000 | -15.3% | $138 / Sq Ft |
| 10/27/2011 10/27/11 | Price Changed | $699,000 | -12.5% | $163 / Sq Ft |
| 10/03/2011 10/03/11 | For Sale | $799,000 | -- | $186 / Sq Ft |
Tax History Compared to Growth
Tax History
| Year | Tax Paid | Tax Assessment Tax Assessment Total Assessment is a certain percentage of the fair market value that is determined by local assessors to be the total taxable value of land and additions on the property. | Land | Improvement |
|---|---|---|---|---|
| 2025 | $9,017 | $77,433 | -- | -- |
| 2024 | $8,760 | $73,746 | -- | -- |
| 2023 | $8,760 | $95,300 | $19,060 | $76,240 |
| 2022 | $8,481 | $70,020 | $14,000 | $56,020 |
| 2021 | $8,559 | $77,980 | $15,590 | $62,390 |
| 2020 | $8,417 | $78,210 | $15,640 | $62,570 |
| 2019 | $8,218 | $72,620 | $14,520 | $58,100 |
| 2018 | $8,002 | $63,670 | $12,730 | $50,940 |
| 2017 | $7,597 | $52,410 | $10,480 | $41,930 |
| 2016 | $7,361 | $50,210 | $10,040 | $40,170 |
| 2015 | $8,216 | $65,450 | $13,090 | $52,360 |
Agents Affiliated with this Home
-
Oleg Bortman

Seller's Agent in 2022
Oleg Bortman
The Brokery
(602) 402-2296
7 in this area
355 Total Sales
-
Ardra Hansen

Seller Co-Listing Agent in 2022
Ardra Hansen
The Brokery
(602) 757-6355
9 in this area
61 Total Sales
-
Amy Gilner

Buyer's Agent in 2022
Amy Gilner
Realty One Group
(480) 335-5479
1 in this area
66 Total Sales
-
C
Seller's Agent in 2021
Celeste Hopkins
Compass
-
Lisa L. Payne

Buyer's Agent in 2019
Lisa L. Payne
Realty One Group
(602) 369-7253
1 in this area
70 Total Sales
-
E
Seller's Agent in 2016
Elizabeth Meyer
Evolve Realty, LLC
Map
Source: Arizona Regional Multiple Listing Service (ARMLS)
MLS Number: 4656252
APN: 160-45-133
- 126 E Northern Ave
- 7840 N 7th St Unit 1
- 609 E Winter Dr
- 7737 N 6th St
- 336 E Hayward Ave
- 216 E Harmont Dr
- 342 E Hayward Ave
- 750 E Northern Ave Unit 2045
- 750 E Northern Ave Unit 1091
- 750 E Northern Ave Unit 1018
- 750 E Northern Ave Unit 2006
- 750 E Northern Ave Unit 2088
- 750 E Northern Ave Unit 2143
- 750 E Northern Ave Unit 2145
- 750 E Northern Ave Unit 1089
- 513 E Hayward Ave
- 9 E Manzanita Dr
- 8135 N 5th St
- 7851 N Central Ave
- 6 E Manzanita Dr
