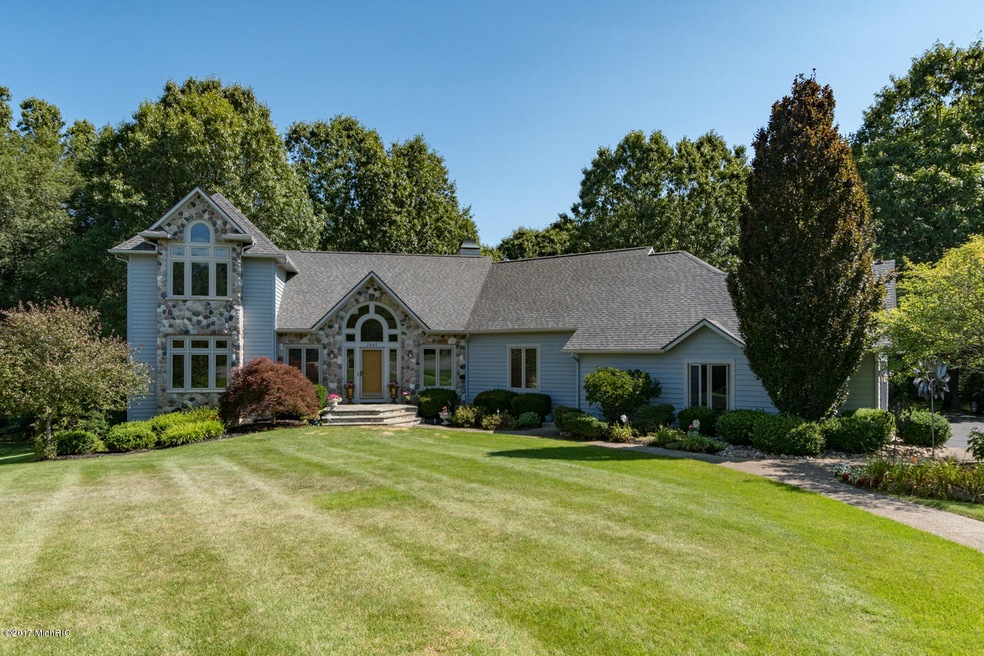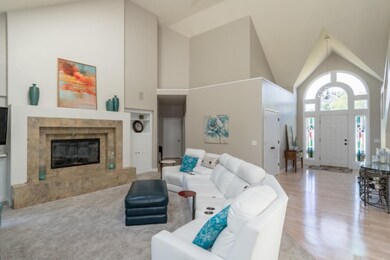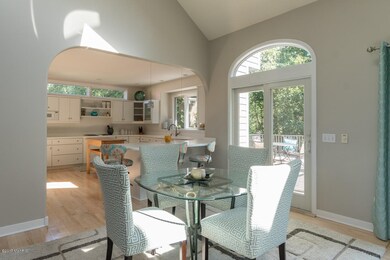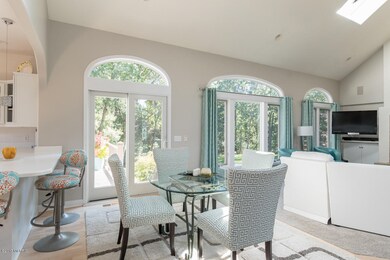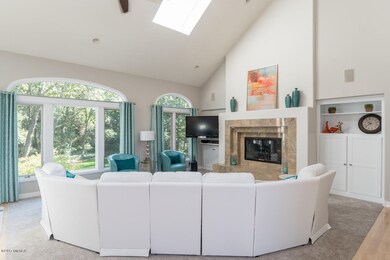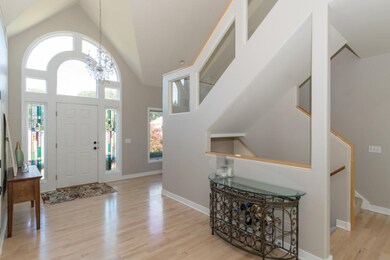
7843 Shepherds Glen Ct Kalamazoo, MI 49009
Highlights
- 1.92 Acre Lot
- Deck
- Wooded Lot
- 12th Street Elementary School Rated A-
- Living Room with Fireplace
- Traditional Architecture
About This Home
As of October 2017Stunning contemporary 2 story on a cul de sac 2 acre parcel in the popular Rudgate area where residents have LOW property taxes, NO homeowner assoc dues yet enjoy community events, newsletter, directory & award winning Portage Schools (12th St Elem, West Middle, Central High). 4633 finished sq ft including beautiful Rec Rm w/fireplace, Bedroom/office & full bath in walk out basement. Large Kitchen w/white cabinetry, solid surface counter tops, & built in appliances. Great Rm w/cathedral ceiling, fireplace & built in cabinetry. Main Floor Master Suite has whirlpool tub, separate shower, and walk in closets. Gorgeous wood floors on main level & newer carpet throughout the rest of the house. New roof July 2017 & 1 year warranty
Last Agent to Sell the Property
Chuck Jaqua, REALTOR License #6501269987 Listed on: 07/27/2017

Last Buyer's Agent
Brenda Kimberly
Attorneys Title Agency License #6501374942
Home Details
Home Type
- Single Family
Est. Annual Taxes
- $6,410
Year Built
- Built in 1996
Lot Details
- 1.92 Acre Lot
- Lot Dimensions are 94x189x396x492
- Cul-De-Sac
- Sprinkler System
- Wooded Lot
Parking
- 3 Car Attached Garage
- Garage Door Opener
Home Design
- Traditional Architecture
- Brick or Stone Mason
- Composition Roof
- Wood Siding
- Stone
Interior Spaces
- 4,633 Sq Ft Home
- 2-Story Property
- Ceiling Fan
- Living Room with Fireplace
- 2 Fireplaces
- Dining Area
- Recreation Room with Fireplace
- Wood Flooring
- Laundry on main level
Kitchen
- Built-In Oven
- Cooktop
- Microwave
- Dishwasher
- Snack Bar or Counter
- Disposal
Bedrooms and Bathrooms
- 4 Bedrooms | 1 Main Level Bedroom
- Bathroom on Main Level
- Whirlpool Bathtub
Basement
- Walk-Out Basement
- Basement Fills Entire Space Under The House
Accessible Home Design
- Accessible Bathroom
- Accessible Bedroom
Outdoor Features
- Deck
- Patio
Utilities
- Forced Air Heating and Cooling System
- Heating System Uses Natural Gas
- Water Softener is Owned
Listing and Financial Details
- Home warranty included in the sale of the property
Ownership History
Purchase Details
Home Financials for this Owner
Home Financials are based on the most recent Mortgage that was taken out on this home.Purchase Details
Home Financials for this Owner
Home Financials are based on the most recent Mortgage that was taken out on this home.Similar Homes in the area
Home Values in the Area
Average Home Value in this Area
Purchase History
| Date | Type | Sale Price | Title Company |
|---|---|---|---|
| Warranty Deed | $472,500 | Ask Services Inc | |
| Warranty Deed | $410,000 | Ask Services Inc |
Mortgage History
| Date | Status | Loan Amount | Loan Type |
|---|---|---|---|
| Previous Owner | $369,000 | New Conventional | |
| Previous Owner | $113,200 | Unknown | |
| Previous Owner | $200,000 | Credit Line Revolving |
Property History
| Date | Event | Price | Change | Sq Ft Price |
|---|---|---|---|---|
| 10/03/2017 10/03/17 | Sold | $472,500 | -2.6% | $102 / Sq Ft |
| 08/07/2017 08/07/17 | Pending | -- | -- | -- |
| 07/27/2017 07/27/17 | For Sale | $484,900 | +18.3% | $105 / Sq Ft |
| 01/14/2016 01/14/16 | Sold | $410,000 | -3.5% | $91 / Sq Ft |
| 11/23/2015 11/23/15 | Pending | -- | -- | -- |
| 11/04/2015 11/04/15 | For Sale | $425,000 | -- | $95 / Sq Ft |
Tax History Compared to Growth
Tax History
| Year | Tax Paid | Tax Assessment Tax Assessment Total Assessment is a certain percentage of the fair market value that is determined by local assessors to be the total taxable value of land and additions on the property. | Land | Improvement |
|---|---|---|---|---|
| 2024 | $2,752 | $312,200 | $0 | $0 |
| 2023 | $2,624 | $285,100 | $0 | $0 |
| 2022 | $8,437 | $255,600 | $0 | $0 |
| 2021 | $8,194 | $247,100 | $0 | $0 |
| 2020 | $8,001 | $243,300 | $0 | $0 |
| 2019 | $7,363 | $221,400 | $0 | $0 |
| 2018 | $4,593 | $212,900 | $0 | $0 |
| 2017 | -- | $219,900 | $0 | $0 |
| 2016 | -- | $218,600 | $0 | $0 |
| 2015 | -- | $214,000 | $30,000 | $184,000 |
| 2014 | -- | $214,000 | $0 | $0 |
Agents Affiliated with this Home
-
Madelyn Rome
M
Seller Co-Listing Agent in 2025
Madelyn Rome
Jaqua, REALTORS
(269) 303-2631
42 in this area
145 Total Sales
-
Sue Rome

Seller's Agent in 2017
Sue Rome
Chuck Jaqua, REALTOR
(269) 217-4311
77 in this area
185 Total Sales
-
B
Buyer's Agent in 2017
Brenda Kimberly
Attorneys Title Agency
(269) 459-7898
2 Total Sales
-
Scott Ashbaugh
S
Buyer Co-Listing Agent in 2017
Scott Ashbaugh
eXp Realty LLC
(269) 569-5521
1 in this area
10 Total Sales
-
G
Seller's Agent in 2016
Gayle Zientek
Network Team Homes Realty
-
Steve Zientek

Seller Co-Listing Agent in 2016
Steve Zientek
eXp Realty LLC
(269) 352-2931
3 in this area
62 Total Sales
Map
Source: Southwestern Michigan Association of REALTORS®
MLS Number: 17037613
APN: 09-13-477-180
- 5326 Saddle Club Dr
- 7951 S 12th St
- 5201 Colony Woods Dr
- 7659 Farmington Ave
- 5335 Heathrow Ave
- 5616 Stoney Brook Rd
- 5850 W Q Ave
- 5220 Swallow Ave
- 7210 Bertland Dr
- 7296 Annandale Dr
- 7276 Annandale Dr
- 5850 Dunwoody Ct
- 4164 W Centre Ave Unit 103
- 4076 W Centre Ave Unit 209
- 7133 Annandale Dr
- 4691 Ashton Farms Blvd
- 5849 Gavin Ln
- 5788 Boxthorn Trail
- 5804 Boxthorn Trail
- 5650 Blue Spruce Ln
