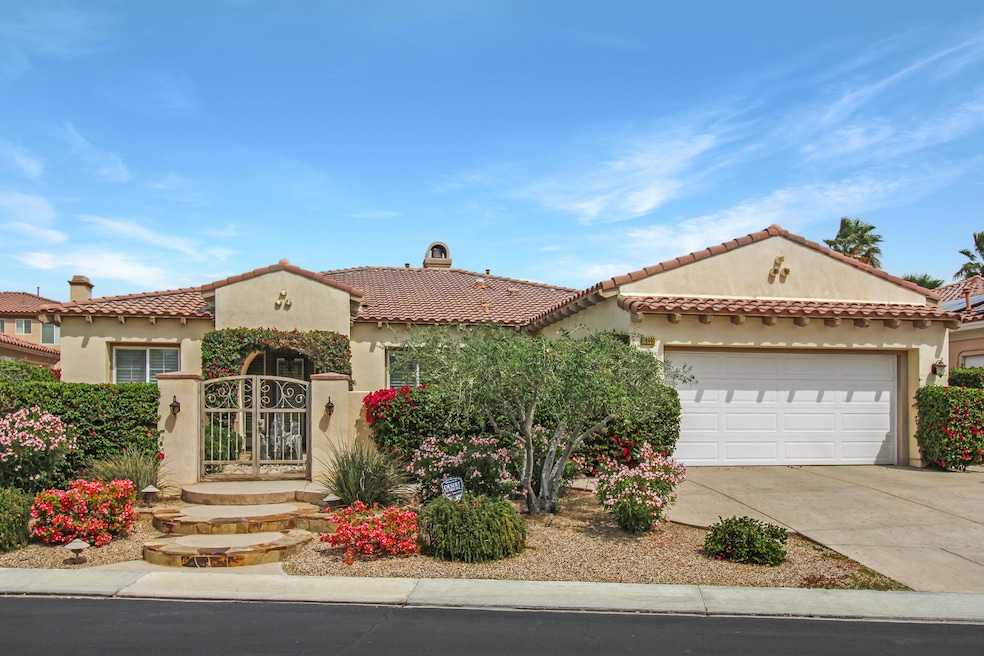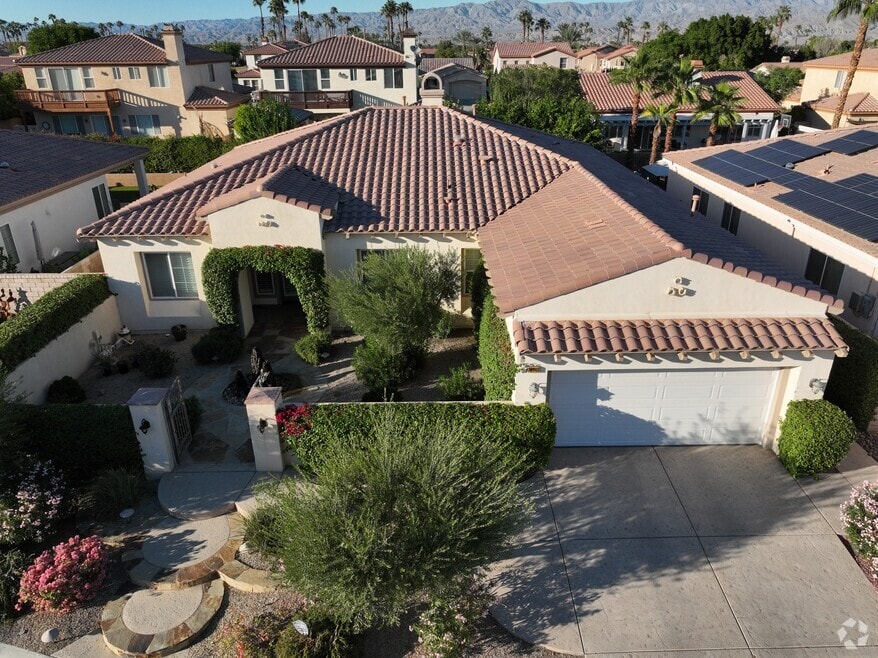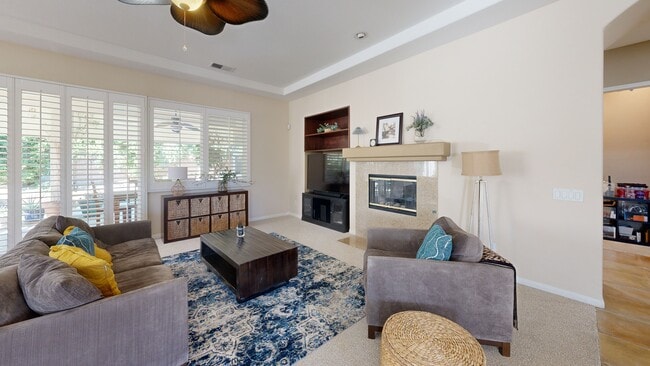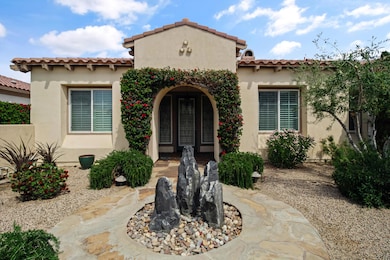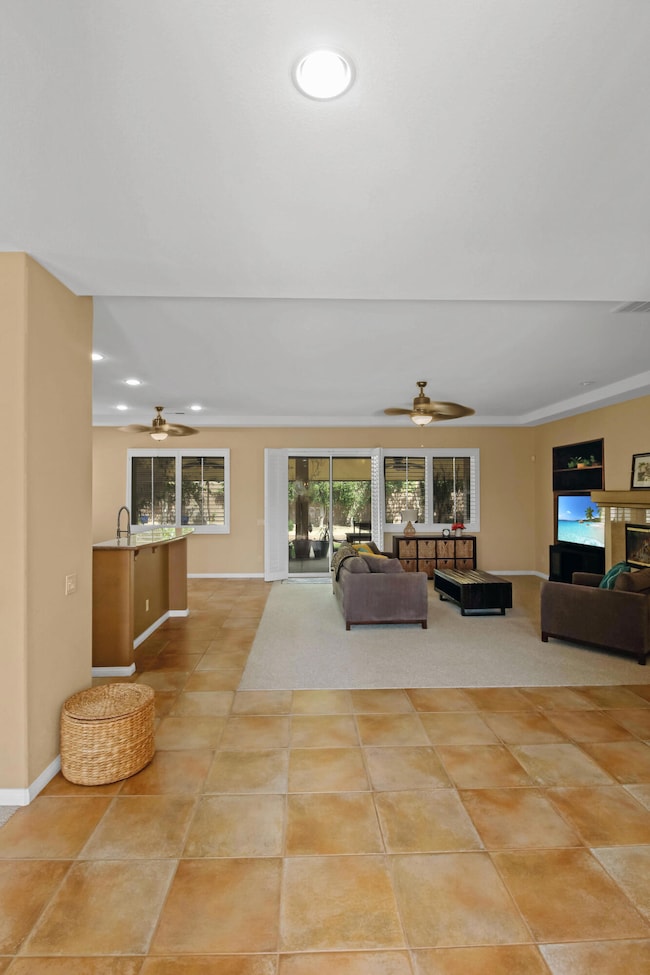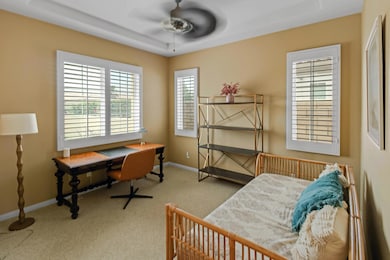
78440 Via Palomino La Quinta, CA 92253
Estimated payment $4,536/month
Highlights
- Gated Community
- Open Floorplan
- Mediterranean Architecture
- Gerald R. Ford Elementary School Rated A-
- Property is near a park
- High Ceiling
About This Home
If you've been waiting for perfection, this is it! Located in the highly desirable community of La Quinta Del Oro, this stunning modern Mediterranean home offers luxury and convenience and is an entertainer's delight. Situated in a quiet cul-de-sac of just 4 homes ensure peace and privacy offering a picturesque and serene setting for its residents reflecting the pride of ownership that defines this neighborhood! This exquisite residence boasts a wide frontage, allowing the primary living and entertaining areas, as well as the primary suite and bath, to face the northern backyard. Tile Flooring throughout the home for ease in care, with new carpet in a portion of the great room and bedrooms. The open kitchen features granite countertops. two self-cleaning ovens, 5 burner gas cooktop with overhead vent, new refrigerator and plenty of cabinet space. Both counter bar top for dining as well as a spacious breakfast nook. Formal dining is right around the corner convenient to the kitchen. Plantation shutters throughout the house and a new A/C system installed. The outdoor areas of this home are equally impressive. A private courtyard at the front of the house is equipped with a fountain and stained glass door at the entry. The backyard features a solid covered patio with citrus trees lining the completely enclosed walled property perfect for your fur friends. Schedule a private tour and come see for yourself this exceptional home and start living the desert dream today!
Home Details
Home Type
- Single Family
Est. Annual Taxes
- $6,312
Year Built
- Built in 2004
Lot Details
- 7,841 Sq Ft Lot
- Cul-De-Sac
- Home has North and South Exposure
- Masonry wall
- Drip System Landscaping
- Level Lot
- Corners Of The Lot Have Been Marked
- Sprinklers on Timer
- Private Yard
- Back and Front Yard
HOA Fees
- $215 Monthly HOA Fees
Home Design
- Mediterranean Architecture
- Slab Foundation
- Tile Roof
- Stucco Exterior
Interior Spaces
- 2,443 Sq Ft Home
- 1-Story Property
- Open Floorplan
- Partially Furnished
- High Ceiling
- Ceiling Fan
- Fireplace With Glass Doors
- Gas Log Fireplace
- Plantation Shutters
- Sliding Doors
- Entryway
- Great Room with Fireplace
- Formal Dining Room
- Den
- Utility Room
Kitchen
- Breakfast Area or Nook
- Breakfast Bar
- Self-Cleaning Oven
- Gas Cooktop
- Microwave
- Water Line To Refrigerator
- Dishwasher
- Granite Countertops
- Disposal
Flooring
- Carpet
- Tile
Bedrooms and Bathrooms
- 2 Bedrooms
- Linen Closet
- Walk-In Closet
- Powder Room
- Double Vanity
- Bathtub
- Shower Only in Secondary Bathroom
Laundry
- Laundry Room
- Dryer
- Washer
Parking
- 2 Car Attached Garage
- Garage Door Opener
- Driveway
- Automatic Gate
Outdoor Features
- Covered Patio or Porch
Location
- Ground Level
- Property is near a park
Schools
- Gerald Ford Elementary School
- John Glenn Middle School
- La Quinta High School
Utilities
- Central Heating and Cooling System
- Heating System Uses Natural Gas
- Underground Utilities
- Property is located within a water district
- Hot Water Circulator
- Gas Water Heater
- Cable TV Available
Listing and Financial Details
- Assessor Parcel Number 604610051
Community Details
Overview
- Association fees include cable TV
- Built by Lennar Homes
- La Quinta Del Oro Subdivision
- Planned Unit Development
Amenities
- Community Mailbox
Security
- Resident Manager or Management On Site
- Controlled Access
- Gated Community
3D Interior and Exterior Tours
Floorplan
Map
Home Values in the Area
Average Home Value in this Area
Tax History
| Year | Tax Paid | Tax Assessment Tax Assessment Total Assessment is a certain percentage of the fair market value that is determined by local assessors to be the total taxable value of land and additions on the property. | Land | Improvement |
|---|---|---|---|---|
| 2025 | $6,312 | $470,030 | $117,505 | $352,525 |
| 2023 | $6,312 | $451,780 | $112,943 | $338,837 |
| 2022 | $5,952 | $442,923 | $110,729 | $332,194 |
| 2021 | $5,810 | $434,239 | $108,558 | $325,681 |
| 2020 | $5,704 | $429,787 | $107,445 | $322,342 |
| 2019 | $5,590 | $421,361 | $105,339 | $316,022 |
| 2018 | $5,471 | $413,100 | $103,275 | $309,825 |
| 2017 | $4,611 | $342,180 | $95,809 | $246,371 |
| 2016 | $4,513 | $335,472 | $93,931 | $241,541 |
| 2015 | $4,526 | $330,435 | $92,521 | $237,914 |
| 2014 | $4,453 | $323,963 | $90,709 | $233,254 |
Property History
| Date | Event | Price | List to Sale | Price per Sq Ft | Prior Sale |
|---|---|---|---|---|---|
| 10/13/2025 10/13/25 | For Sale | $725,000 | +79.0% | $297 / Sq Ft | |
| 06/07/2017 06/07/17 | Sold | $405,000 | -3.3% | $166 / Sq Ft | View Prior Sale |
| 04/10/2017 04/10/17 | Pending | -- | -- | -- | |
| 03/23/2017 03/23/17 | For Sale | $419,000 | +29.9% | $172 / Sq Ft | |
| 07/26/2012 07/26/12 | Sold | $322,500 | -12.6% | $132 / Sq Ft | View Prior Sale |
| 01/02/2012 01/02/12 | For Sale | $369,000 | -- | $151 / Sq Ft |
Purchase History
| Date | Type | Sale Price | Title Company |
|---|---|---|---|
| Interfamily Deed Transfer | -- | Title 365 | |
| Grant Deed | $405,000 | Equity Title Company | |
| Grant Deed | $322,500 | Equity Title Company | |
| Grant Deed | $439,000 | Equity Title Company | |
| Corporate Deed | $434,500 | North American Title Co |
Mortgage History
| Date | Status | Loan Amount | Loan Type |
|---|---|---|---|
| Open | $372,600 | New Conventional | |
| Previous Owner | $384,750 | New Conventional | |
| Previous Owner | $309,294 | FHA | |
| Previous Owner | $210,000 | Purchase Money Mortgage |
About the Listing Agent

A Southern California resident for most of her life, Susie has lived in the Coachella Valley since 1992. She started her career working for major construction and real estate firms such as The Irvine Company, Gosnell Builders, and Del Webb. Susie joined Del Webb in 1992 and made the move from Marketing Manager to sales in 2000. While at Del Webb, Susie rose to become a top sales producer selling over $150 Million dollars in new homes. In 2005, Susie joined Paul DeRouen to form Desert Estates
Susie's Other Listings
Source: California Desert Association of REALTORS®
MLS Number: 219136897
APN: 604-610-051
- 78347 Scarlet Ct
- 44830 Via Mirabel
- 44865 Via Alondra
- 78487 Magenta Dr
- 44520 Via Terra Nova
- 78363 Terra Cotta Ct
- 78373 Terra Cotta Ct Unit 106
- 78379 Terra Cotta Ct Unit 109
- 78347 Terra Cotta Ct
- 78229 Indigo Dr
- 78640 Alden Cir
- 78209 Indigo Dr
- 78670 Bradford Cir
- 78199 Indigo Dr
- 78179 Crimson Ct Unit 334
- 78197 Indigo Dr
- 78171 Crimson Ct
- 78127 Crimson Ct
- 78143 Indigo Dr
- 45245 Seeley Dr Unit 15G
- 78283 Scarlet Ct
- 44260 Vía Coronado
- 44260 Via Coronado
- 78395 Terra Cotta Ct Unit 395
- 44310 Villeta Dr
- 78670 Bradford Cir
- 78197 Indigo Dr Unit 203
- 78167 Crimson Ct
- 78590 Villeta Dr
- 45245 Seeley Dr Unit 17G
- 78785 Villeta Dr
- 43760 Milan Ct
- 43640 Milan Ct
- 78880 Aurora Way
- 78341 Darby Rd
- 78735 Rockberry Ct
- 45450 Deerbrook Cir
- 44540 Pala Cir
- 45270 Sunbrook Ln
- 43100 Palm Royale Dr
