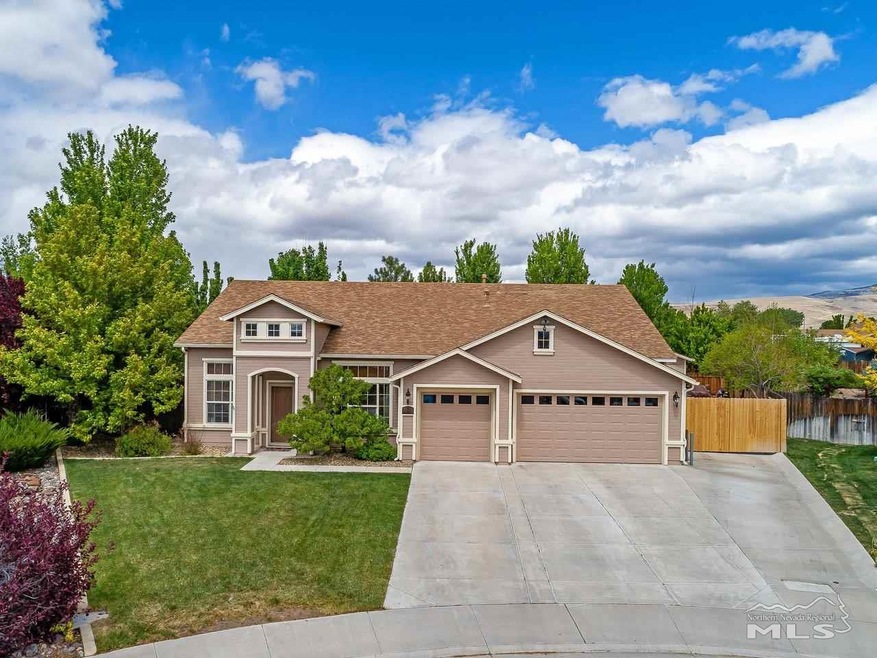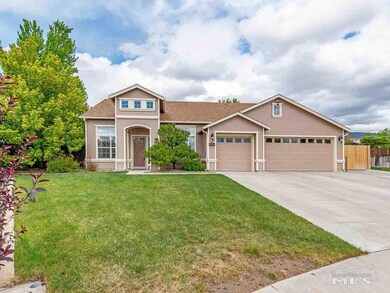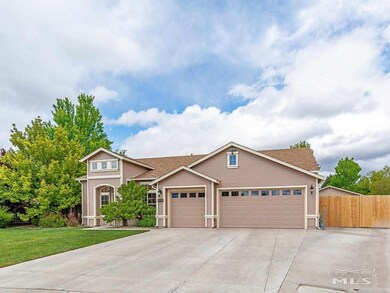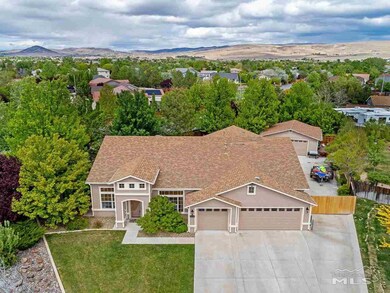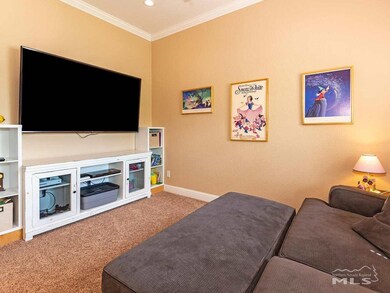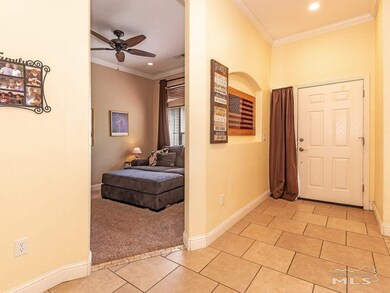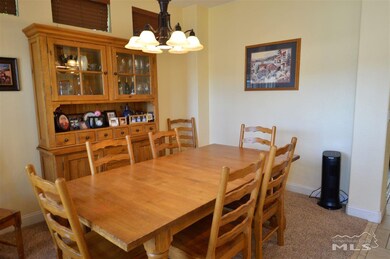
7845 Bermeso Ct Sparks, NV 89436
Wingfield Springs NeighborhoodEstimated Value: $644,000 - $698,000
Highlights
- RV Access or Parking
- Wood Flooring
- Great Room
- Van Gorder Elementary School Rated A-
- Separate Formal Living Room
- Home Office
About This Home
As of June 2020This is absolutely the one you've been waiting for! Located at the back of a cul-de-sac, this 3 bedroom w/an office, den has it all! Separate formal living and dining rooms. Kitchen w/slab granite counter tops, stainless appliances, breakfast bar and nook that all opens to fam. rm. Slider access to park like back yard from nook and master. Attached 3 car gar. + detached, fully finished 24X24 gar/work shop. Oversized paved & gated RV parking. Paver patios. Pergola patio cover. Xtra electrical + insulation., 2' extra added to 3 car garage when house was built. 2 attic fans. Instant hot water devise in kitchen. Cameras on home's exterior remain. 2 storage sheds. Flood lights in back yard turn on from nook and master. Heated attached towel rack in master bath that's thermostatically controlled. Exterior paint 1 year old.
Last Agent to Sell the Property
RE/MAX Gold License #BS.1001952 Listed on: 05/11/2020
Home Details
Home Type
- Single Family
Est. Annual Taxes
- $3,015
Year Built
- Built in 2000
Lot Details
- 0.35 Acre Lot
- Cul-De-Sac
- Back Yard Fenced
- Landscaped
- Level Lot
- Front and Back Yard Sprinklers
- Sprinklers on Timer
- Property is zoned PD
HOA Fees
- $50 Monthly HOA Fees
Parking
- 5 Car Garage
- RV Access or Parking
Home Design
- Slab Foundation
- Pitched Roof
- Shingle Roof
- Composition Roof
- Stick Built Home
- Masonite
Interior Spaces
- 2,235 Sq Ft Home
- 1-Story Property
- Ceiling Fan
- Double Pane Windows
- Vinyl Clad Windows
- Drapes & Rods
- Blinds
- Entrance Foyer
- Great Room
- Separate Formal Living Room
- Home Office
- Workshop
- Fire and Smoke Detector
Kitchen
- Breakfast Area or Nook
- Breakfast Bar
- Gas Oven
- Gas Range
- Microwave
- Dishwasher
- Kitchen Island
- Disposal
Flooring
- Wood
- Carpet
- Laminate
- Ceramic Tile
Bedrooms and Bathrooms
- 3 Bedrooms
- Walk-In Closet
- 2 Full Bathrooms
- Dual Sinks
- Primary Bathroom includes a Walk-In Shower
- Garden Bath
Laundry
- Laundry Room
- Laundry Cabinets
Outdoor Features
- Patio
- Storage Shed
Schools
- Van Gorder Elementary School
- Sky Ranch Middle School
- Spanish Springs High School
Utilities
- Refrigerated Cooling System
- Forced Air Heating and Cooling System
- Heating System Uses Natural Gas
- Gas Water Heater
- Internet Available
- Phone Available
- Cable TV Available
Community Details
- $50 HOA Transfer Fee
- Gaston & Wilkerson Association
- Maintained Community
- The community has rules related to covenants, conditions, and restrictions
Listing and Financial Details
- Home warranty included in the sale of the property
- Assessor Parcel Number 52434212
Ownership History
Purchase Details
Home Financials for this Owner
Home Financials are based on the most recent Mortgage that was taken out on this home.Purchase Details
Purchase Details
Home Financials for this Owner
Home Financials are based on the most recent Mortgage that was taken out on this home.Purchase Details
Home Financials for this Owner
Home Financials are based on the most recent Mortgage that was taken out on this home.Similar Homes in Sparks, NV
Home Values in the Area
Average Home Value in this Area
Purchase History
| Date | Buyer | Sale Price | Title Company |
|---|---|---|---|
| Baum Janet Lisa | $490,000 | Ticor Title Reno | |
| Hodges Scott J | -- | Amrock Inc | |
| Hodges Scott J | -- | Amrock Inc | |
| Hodges Scott J | -- | None Available | |
| Hodges Scott Joseph | $196,500 | First American Title Co |
Mortgage History
| Date | Status | Borrower | Loan Amount |
|---|---|---|---|
| Open | Baum Janet Lisa | $392,000 | |
| Previous Owner | Hodges Scott J | $239,333 | |
| Previous Owner | Hodges Scott J | $60,000 | |
| Previous Owner | Hodges Scott Joseph | $340,000 | |
| Previous Owner | Hodges Scott Joseph | $93,000 | |
| Previous Owner | Hodges Scott Joseph | $196,150 |
Property History
| Date | Event | Price | Change | Sq Ft Price |
|---|---|---|---|---|
| 06/23/2020 06/23/20 | Sold | $490,000 | -2.0% | $219 / Sq Ft |
| 05/26/2020 05/26/20 | Pending | -- | -- | -- |
| 05/19/2020 05/19/20 | Price Changed | $499,999 | -2.0% | $224 / Sq Ft |
| 05/16/2020 05/16/20 | Price Changed | $510,000 | -2.9% | $228 / Sq Ft |
| 05/11/2020 05/11/20 | For Sale | $525,000 | -- | $235 / Sq Ft |
Tax History Compared to Growth
Tax History
| Year | Tax Paid | Tax Assessment Tax Assessment Total Assessment is a certain percentage of the fair market value that is determined by local assessors to be the total taxable value of land and additions on the property. | Land | Improvement |
|---|---|---|---|---|
| 2025 | $4,230 | $137,112 | $38,698 | $98,414 |
| 2024 | $4,230 | $133,489 | $33,810 | $99,679 |
| 2023 | $2,808 | $132,451 | $38,588 | $93,863 |
| 2022 | $3,630 | $107,764 | $29,915 | $77,849 |
| 2021 | $3,362 | $101,994 | $24,145 | $77,849 |
| 2020 | $3,105 | $102,846 | $24,806 | $78,040 |
| 2019 | $3,015 | $98,581 | $22,969 | $75,612 |
| 2018 | $2,926 | $90,540 | $16,574 | $73,966 |
| 2017 | $2,843 | $90,322 | $16,133 | $74,189 |
| 2016 | $2,768 | $89,383 | $14,369 | $75,014 |
| 2015 | $2,763 | $88,908 | $14,075 | $74,833 |
| 2014 | $2,682 | $83,050 | $10,952 | $72,098 |
| 2013 | -- | $65,372 | $8,563 | $56,809 |
Agents Affiliated with this Home
-
Jeanene Raffanelli

Seller's Agent in 2020
Jeanene Raffanelli
RE/MAX
(775) 771-0240
10 in this area
62 Total Sales
-
Margie McIntyre

Buyer's Agent in 2020
Margie McIntyre
Dickson Realty
(775) 250-3181
5 in this area
103 Total Sales
-
Claire Kirby

Buyer Co-Listing Agent in 2020
Claire Kirby
Real Broker LLC
(775) 313-4967
5 in this area
75 Total Sales
Map
Source: Northern Nevada Regional MLS
MLS Number: 200005942
APN: 524-342-12
- 3110 Rama Ct
- 3131 Manzana Ct
- 7800 Hoback Dr
- 8042 Calabaza Ct
- 7799 Hoback Dr
- 7511 Hoback Dr Unit Windsong 54
- 7732 Boulder Falls Dr
- 7655 Los Lagos Ave
- 2641 Arrow Smith Dr
- 2449 Butte Creek Dr
- 3221 Segura Ct
- 2444 Butte Creek Dr
- 7439 Hoback Dr Unit Windsong 48
- 7415 Hoback Dr
- 7465 Silver King Dr
- 7403 Hoback Dr
- 2282 Selway Dr
- 7435 Island Queen Dr
- 3235 Flecha Ct
- 2248 Musselshell Dr
- 7845 Bermeso Ct
- 7830 Bermeso Ct Unit 12
- 7825 Almeria Ct
- 7835 Bermeso Ct
- 7825 Bermeso Ct
- 7844 Almeria Ct
- 7806 Bermeso Ct
- 7815 Almeria Ct
- 7906 Del Fuego Dr
- 7815 Bermeso Ct
- 7805 Almeria Ct Unit 12
- 2625 Lerma Ct Unit 12
- 7905 Del Fuego Dr
- 7805 Bermeso Ct Unit 12
- 7834 Almeria Ct Unit 12
- 2615 Lerma Ct
- 7916 Del Fuego Dr
- 2997 Almazan Ct
- 7824 Almeria Ct
- 2983 Almazan Ct Unit n/a
