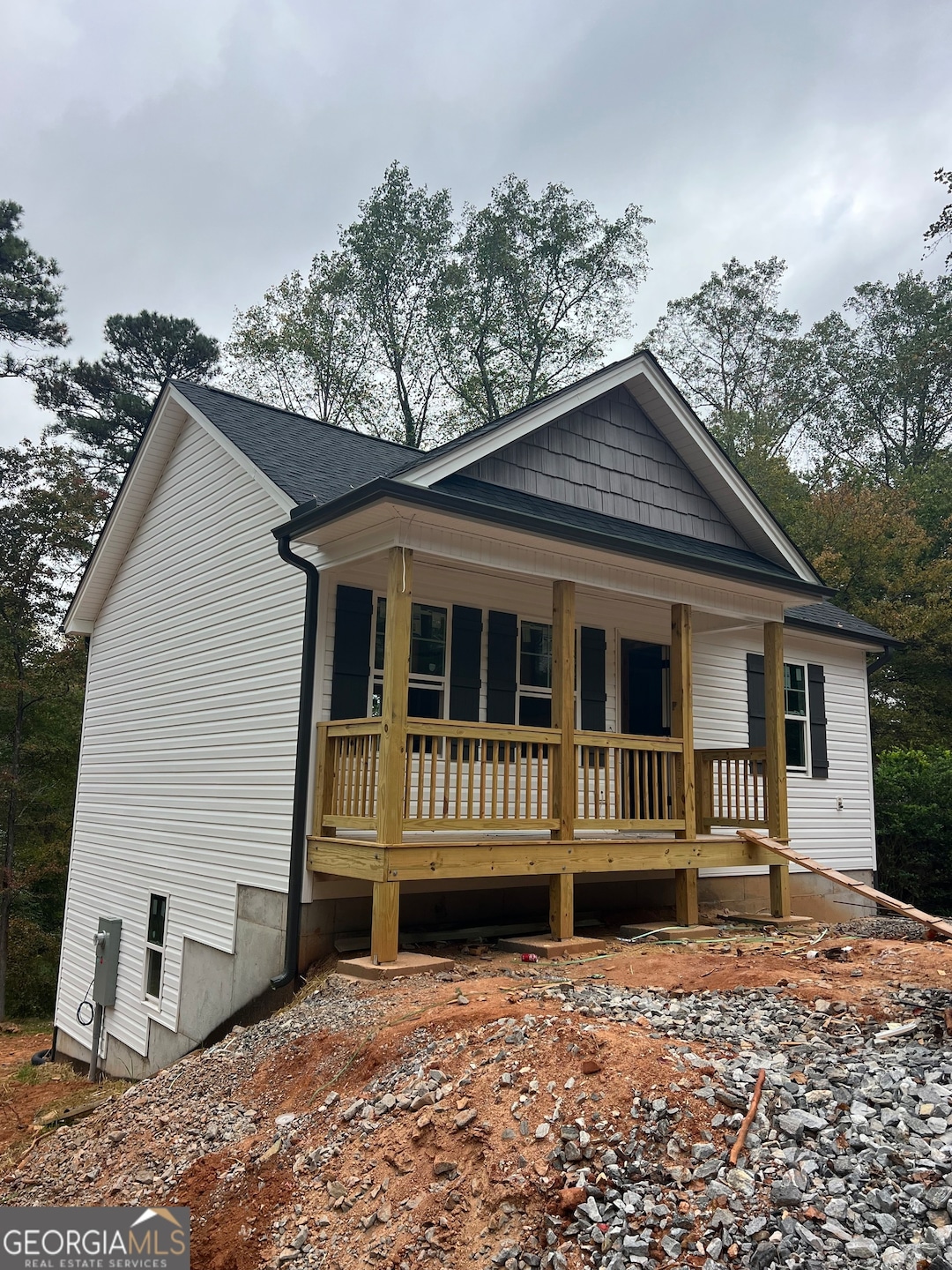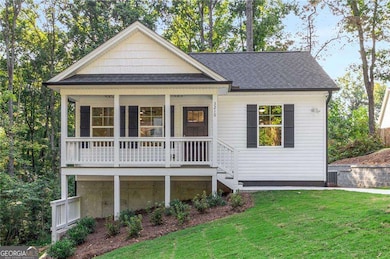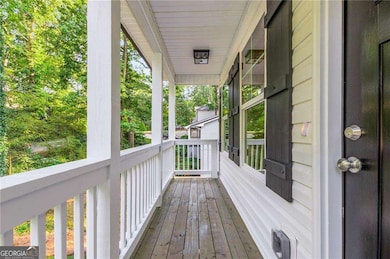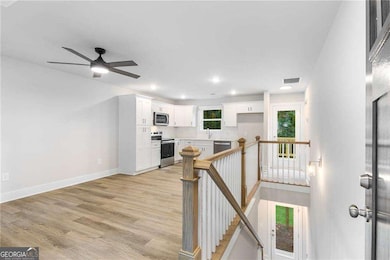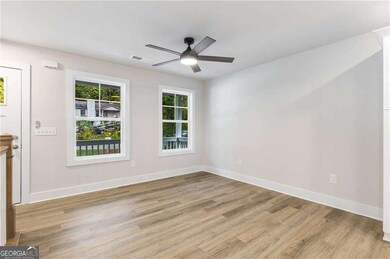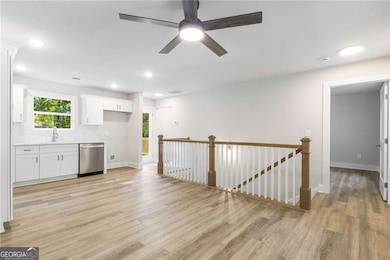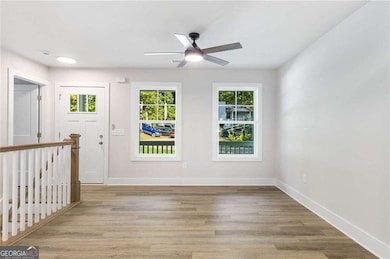7845 Wilkinson Dr Gainesville, GA 30506
Lake Lanier NeighborhoodEstimated payment $1,667/month
Highlights
- Lake Front
- Home Theater
- Craftsman Architecture
- Chestatee Elementary School Rated A-
- New Construction
- Deck
About This Home
Welcome home to this beautiful new construction craftsman-style ranch home in located Forsyth County. Perfectly blending cozy charm with functional space, this home offers everything you need and is loaded with upgrades including all LVP Flooring t/o home, stainless steel appliances, quartz countertops with tile backsplash, Bermuda sodded yard, upgraded lights, and much more. Step inside to find an inviting kitchen that opens seamlessly into the family room, creating a warm and welcoming space for everyday living and entertaining. The spacious primary suite is conveniently located on the main level, offering comfort and privacy. Downstairs, discover a fully finished basement with a versatile space including a full bath, a small flex room/office ideal for a guest suite, and an additional living area. Enjoy peaceful mornings or relaxing evenings on the deck out back, overlooking the serene surroundings of this craftsman gem. This home also backs up to Lake Lanier Corp property. Pics are not of actual home but of similar floor plan and finishes. Updated pictures coming soon. Finish date end of Nov 2025. Agent/Owner
Home Details
Home Type
- Single Family
Est. Annual Taxes
- $738
Year Built
- Built in 2025 | New Construction
Lot Details
- 9,148 Sq Ft Lot
- Lake Front
- Private Lot
- Wooded Lot
Home Design
- Craftsman Architecture
- Vinyl Siding
Interior Spaces
- 1-Story Property
- Ceiling Fan
- Home Theater
- Vinyl Flooring
- Pull Down Stairs to Attic
Kitchen
- Microwave
- Dishwasher
- Solid Surface Countertops
Bedrooms and Bathrooms
- 1 Primary Bedroom on Main
Finished Basement
- Basement Fills Entire Space Under The House
- Finished Basement Bathroom
Home Security
- Carbon Monoxide Detectors
- Fire and Smoke Detector
Outdoor Features
- Deck
Schools
- Chestatee Primary Elementary School
- Little Mill Middle School
- East Forsyth High School
Utilities
- Central Air
- Heat Pump System
- Electric Water Heater
- Septic Tank
- High Speed Internet
- Cable TV Available
Community Details
- No Home Owners Association
Map
Home Values in the Area
Average Home Value in this Area
Property History
| Date | Event | Price | List to Sale | Price per Sq Ft |
|---|---|---|---|---|
| 11/23/2025 11/23/25 | Pending | -- | -- | -- |
| 10/18/2025 10/18/25 | For Sale | $305,000 | -- | $250 / Sq Ft |
Source: Georgia MLS
MLS Number: 10628664
- 7730 Bethel Rd
- 7720 Paces Ln
- 9735 Emery Dr
- 8160 Willow Point
- 9355 Meadowbrook Dr
- 9135 Fox Trail Ln
- 9725 Kings Rd
- 0000 Bethel Rd
- 9815 Settlers Ln Unit 2
- 9780 Kings Rd
- 9530 Bonsall Cir
- 7635 Saddle Creek Trail
- 0 Kings Rd Unit 7620591
- 0 Kings Rd Unit 10571844
- 8365 Berringer Point Dr
- 9380 Eagles Landing Dr
- 8955 Claude Martin Dr
- 8935 Claude Martin Dr
- 8845 Jot Em Down Rd
- 9165 Duran Cir
