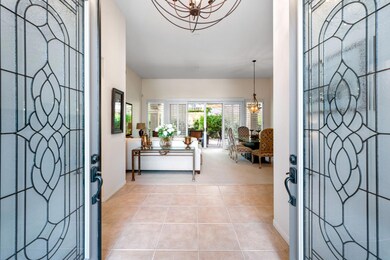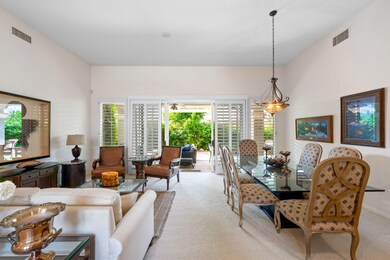78467 Sterling Ln Palm Desert, CA 92211
Sun City Palm Desert NeighborhoodEstimated payment $4,549/month
Highlights
- Golf Course Community
- Active Adult
- Updated Kitchen
- Fitness Center
- Gated Community
- Community Lake
About This Home
Welcome to this lovely freshly painted (exterior AND interior) Extended Monaco home with gorgeous new artistic leaded glass double doors. Custom shutters throughout plus new lighting in Foyer, Family Room, Living Room and Kitchen. Three bedrooms (one is currently used as a Den with elegant custom built-ins) and 3 ensuite Baths. Guest BR features a separate double door entry off courtyard, white built-in cabinets and drawers, comfy sitting area warmed by new electric fireplace, and ensuite bath. Sun filled Primary Suite flows into spacious and luxurious bath including stone topped double vanities with sit-down make up area, new sink faucets, jetted tub and walk in shower. Oversized walk-in closet offers plenty of custom storage and separate linen closet. The remodeled kitchen is a chef's joy with beautiful granite counters, new decorative backsplash and free standing island with seating and book shelves. Stainless appliances include fridge with ice/water feature, microwave/convection, large oven with warming drawer, plus new dishwasher. Desirable gas cooktop with stainless hood. Separate pantry. Kitchen is open to casual eating area and Family Room with a built in entertainment center and new electric fireplace. Laundry Room with included washer and dryer, storage cabinets, utility sink and sunny window! Enjoy privacy on your expansive pergola covered outdoor patio. Multiple seating areas, dining options and cozy firepit to gather around with friends. Enjoy fresh limes, grapefruit and blood oranges from newly planted citrus trees. Home boasts smart thermostats, newly resurfaced floor in air conditioned garage, plus new Golf Cart garage door. All lighting upgraded to LED! Amenities in this 55+community include 24 hr guard-gated security, 3 clubhouses, 2 18- hole golf courses, indoor and outdoor pools, tennis and pickleball courts, bocce ball, state-of-the-art fitness centers, restaurants, Post Office. (Some furnishings available for purchase outside of escrow.)
Home Details
Home Type
- Single Family
Est. Annual Taxes
- $8,213
Year Built
- Built in 1998
Lot Details
- 7,405 Sq Ft Lot
- Home has North and South Exposure
- Stucco Fence
- Landscaped
- Sprinkler System
- Front Yard
HOA Fees
Home Design
- Slab Foundation
Interior Spaces
- 2,323 Sq Ft Home
- 2-Story Property
- Built-In Features
- Cathedral Ceiling
- Ceiling Fan
- Skylights
- Recessed Lighting
- Electric Fireplace
- Shutters
- Double Door Entry
- Sliding Doors
- Family Room with Fireplace
- 2 Fireplaces
- Combination Dining and Living Room
- Breakfast Room
- Den
- Storage
- Utility Room
- Security System Owned
Kitchen
- Updated Kitchen
- Self-Cleaning Convection Oven
- Electric Oven
- Gas Cooktop
- Range Hood
- Recirculated Exhaust Fan
- Warming Drawer
- Microwave
- Water Line To Refrigerator
- Dishwasher
- Kitchen Island
- Granite Countertops
- Disposal
Flooring
- Carpet
- Tile
Bedrooms and Bathrooms
- 3 Bedrooms
- Linen Closet
- Walk-In Closet
- Remodeled Bathroom
- Double Vanity
- Low Flow Toliet
- Hydromassage or Jetted Bathtub
- Secondary bathroom tub or shower combo
- Shower Only
Laundry
- Laundry Room
- Dryer
- Washer
Parking
- 2.5 Car Direct Access Garage
- Garage Door Opener
- Driveway
- Guest Parking
- Golf Cart Garage
Accessible Home Design
- Grab Bar In Bathroom
Outdoor Features
- Covered Patio or Porch
- Fire Pit
- Outdoor Grill
Utilities
- Forced Air Zoned Heating and Cooling System
- Heating System Uses Natural Gas
- Underground Utilities
- Property is located within a water district
- Gas Water Heater
- Cable TV Available
Listing and Financial Details
- Assessor Parcel Number 748340028
Community Details
Overview
- Active Adult
- Association fees include building & grounds, sewer, security, cable TV, clubhouse
- Built by Del Webb
- Sun City Subdivision, Monaco Extended Floorplan
- On-Site Maintenance
- Community Lake
- Greenbelt
- Planned Unit Development
Amenities
- Clubhouse
- Banquet Facilities
- Billiard Room
- Meeting Room
- Card Room
- Recreation Room
Recreation
- Golf Course Community
- Tennis Courts
- Pickleball Courts
- Bocce Ball Court
- Community Playground
- Fitness Center
Security
- Resident Manager or Management On Site
- Controlled Access
- Gated Community
Map
Home Values in the Area
Average Home Value in this Area
Tax History
| Year | Tax Paid | Tax Assessment Tax Assessment Total Assessment is a certain percentage of the fair market value that is determined by local assessors to be the total taxable value of land and additions on the property. | Land | Improvement |
|---|---|---|---|---|
| 2025 | $8,213 | $650,250 | $208,080 | $442,170 |
| 2023 | $8,213 | $625,000 | $200,000 | $425,000 |
| 2022 | $5,073 | $392,687 | $97,790 | $294,897 |
| 2021 | $4,956 | $384,988 | $95,873 | $289,115 |
| 2020 | $4,866 | $381,041 | $94,890 | $286,151 |
| 2019 | $4,776 | $373,571 | $93,030 | $280,541 |
| 2018 | $4,687 | $366,247 | $91,207 | $275,040 |
| 2017 | $4,612 | $359,067 | $89,419 | $269,648 |
| 2016 | $4,521 | $352,027 | $87,666 | $264,361 |
| 2015 | $4,535 | $346,741 | $86,350 | $260,391 |
| 2014 | $4,461 | $339,951 | $84,659 | $255,292 |
Property History
| Date | Event | Price | List to Sale | Price per Sq Ft | Prior Sale |
|---|---|---|---|---|---|
| 09/09/2025 09/09/25 | For Sale | $710,000 | +13.6% | $306 / Sq Ft | |
| 09/13/2022 09/13/22 | Sold | $625,000 | -3.7% | $269 / Sq Ft | View Prior Sale |
| 08/09/2022 08/09/22 | For Sale | $649,000 | -- | $279 / Sq Ft |
Purchase History
| Date | Type | Sale Price | Title Company |
|---|---|---|---|
| Grant Deed | $625,000 | -- | |
| Interfamily Deed Transfer | -- | -- | |
| Grant Deed | $263,500 | First American Title Ins Co |
Mortgage History
| Date | Status | Loan Amount | Loan Type |
|---|---|---|---|
| Open | $325,000 | New Conventional |
Source: California Desert Association of REALTORS®
MLS Number: 219135073
APN: 748-340-028
- 78491 Sterling Ln
- 78390 Sterling Ln
- 78462 Palm Tree Ave
- 78664 Platinum Dr
- 39262 Gainsborough Cir
- 38865 Ryans Way
- 78756 Golden Reed Dr
- 78184 Arbor Glen Rd
- 39335 Blossom Cir
- 78006 Damask Rose Ct
- 78584 Glastonbury Way
- 78571 Glastonbury Way
- 78721 Hampshire Ave
- 38995 Brandywine Ave
- 78712 Postbridge Cir
- 38608 Bent Palm Dr
- 78916 Lavender Cir
- 78658 Rockwell Cir
- 38781 Brandywine Ave
- 78629 Rockwell Cir
- 78655 Golden Reed Dr
- 39321 Mirage Cir
- 78472 Glastonbury Way
- 78724 Palm Tree Ave
- 39357 Mirage Cir
- 78770 Golden Reed Dr
- 78491 Glastonbury Way
- 78047 Freisha Ct
- 38537 Fallbrook Ave
- 78680 Postbridge Cir
- 39676 Somerset Ave
- 38635 Orangecrest Rd
- 78637 Rockwell Cir
- 39075 Brandywine Ave
- 78691 Gorham Ln
- 78879 Fortuna Place
- 78786 Gorham Ln
- 39912 Felicita Pkwy
- 78995 Champagne Ln
- 39561 Picasso Ct







