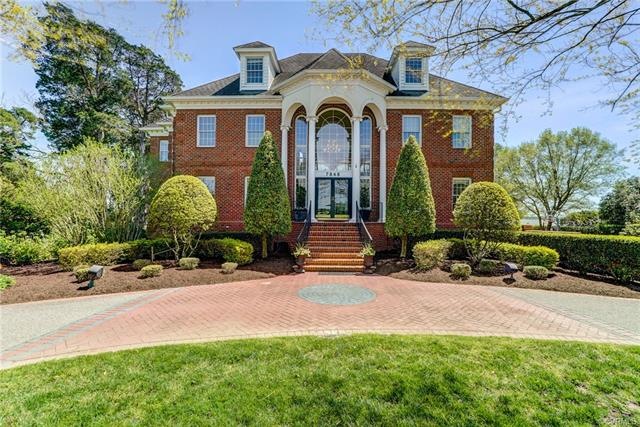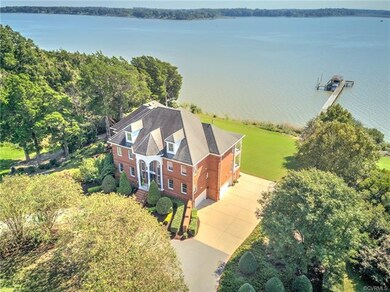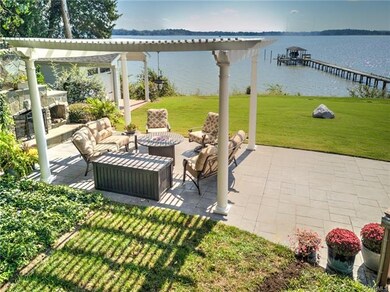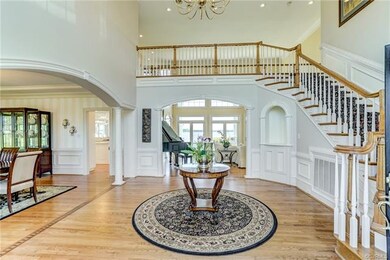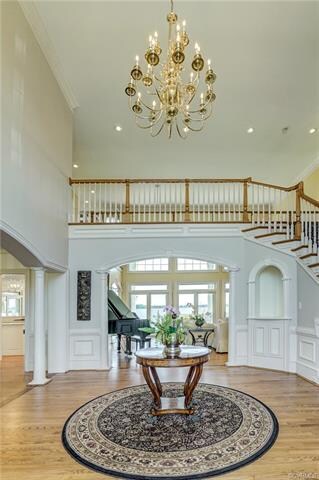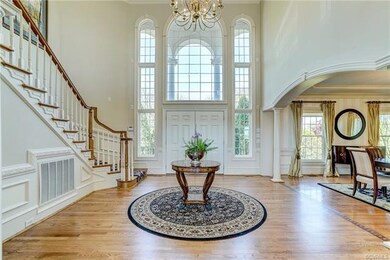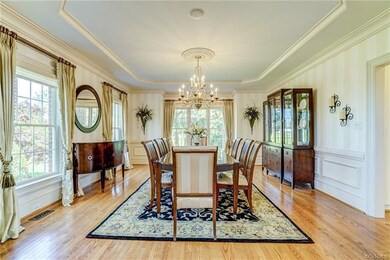
7848 Crittenden Rd Suffolk, VA 23432
Chuckatuck NeighborhoodEstimated Value: $1,470,000 - $2,061,425
Highlights
- Docks
- Boat Ramp
- Spa
- Water Access
- Boat Lift
- River Front
About This Home
As of July 2019This Custom All Brick Waterfront home is privately located on the Nansemond River. NEWLY RENOVATED KITCHEN AND FIRST FLOOR Welcome to home this relaxing Oasis offering, Grand two-story foyer, banquet size dining room, 5 bedrooms, 6 full bathrooms, great rooms, Chef's Gourmet kitchen with commercial grade appliances, cherry cabinets, eat-in areas, Rec rooms, balconies, patios, 3 car garages. Exterior living on the 2.07 acres includes large dock & deep water pier, boat lift, hot tub, custom stone fireplace, balconies with commanding river views, composite decks with multiple dining & entertaining areas, professionally landscaped grounds, and detached shed. Luxury Living with privacy and quick access to shopping and highways.
Last Agent to Sell the Property
Long & Foster REALTORS License #0225092586 Listed on: 04/22/2019

Last Buyer's Agent
NON MLS USER MLS
NON MLS OFFICE
Home Details
Home Type
- Single Family
Est. Annual Taxes
- $15,637
Year Built
- Built in 1998
Lot Details
- 2 Acre Lot
- River Front
- Landscaped
- Level Lot
Parking
- 3 Car Direct Access Garage
- Basement Garage
- Garage Door Opener
- Circular Driveway
Home Design
- Custom Home
- Brick Exterior Construction
Interior Spaces
- 7,036 Sq Ft Home
- 4-Story Property
- Wired For Data
- Built-In Features
- Bookcases
- Cathedral Ceiling
- Recessed Lighting
- Thermal Windows
- Palladian Windows
- Separate Formal Living Room
- Dining Area
- Finished Basement
- Walk-Out Basement
- Dryer Hookup
Kitchen
- Eat-In Kitchen
- Granite Countertops
Flooring
- Wood
- Partially Carpeted
- Tile
Bedrooms and Bathrooms
- 5 Bedrooms
- Main Floor Bedroom
- Hydromassage or Jetted Bathtub
Outdoor Features
- Spa
- Water Access
- Boat Lift
- Boat Ramp
- Docks
- Balcony
- Deck
- Shed
- Rear Porch
Schools
- Oakland Elementary School
- Kings Fork Middle School
- Kings Fork High School
Utilities
- Zoned Heating and Cooling
- Heating System Uses Propane
- Heat Pump System
- Well
- Water Heater
- Septic Tank
- High Speed Internet
Community Details
- Community Bulkhead
Listing and Financial Details
- Assessor Parcel Number 253272900
Ownership History
Purchase Details
Purchase Details
Purchase Details
Home Financials for this Owner
Home Financials are based on the most recent Mortgage that was taken out on this home.Purchase Details
Home Financials for this Owner
Home Financials are based on the most recent Mortgage that was taken out on this home.Similar Homes in the area
Home Values in the Area
Average Home Value in this Area
Purchase History
| Date | Buyer | Sale Price | Title Company |
|---|---|---|---|
| Grice Wayne A | -- | None Available | |
| Grice Wayne A | -- | None Available | |
| Grice Wayne | $1,399,000 | Attorney | |
| Hatcher William R | $1,400,000 | -- |
Mortgage History
| Date | Status | Borrower | Loan Amount |
|---|---|---|---|
| Open | Grice Wayne | $1,178,512 | |
| Previous Owner | Hatcher William R | $355,000 | |
| Previous Owner | Hatcher William | $100,000 | |
| Previous Owner | Hatcher William R | $1,120,000 |
Property History
| Date | Event | Price | Change | Sq Ft Price |
|---|---|---|---|---|
| 07/10/2019 07/10/19 | Sold | $1,399,000 | 0.0% | $199 / Sq Ft |
| 05/20/2019 05/20/19 | Pending | -- | -- | -- |
| 04/22/2019 04/22/19 | For Sale | $1,399,000 | -- | $199 / Sq Ft |
Tax History Compared to Growth
Tax History
| Year | Tax Paid | Tax Assessment Tax Assessment Total Assessment is a certain percentage of the fair market value that is determined by local assessors to be the total taxable value of land and additions on the property. | Land | Improvement |
|---|---|---|---|---|
| 2024 | $19,330 | $1,769,800 | $341,000 | $1,428,800 |
| 2023 | $19,330 | $1,731,400 | $341,000 | $1,390,400 |
| 2022 | $16,617 | $1,524,500 | $341,000 | $1,183,500 |
| 2021 | $16,101 | $1,450,500 | $341,000 | $1,109,500 |
| 2020 | $16,101 | $1,450,500 | $341,000 | $1,109,500 |
| 2019 | $15,987 | $1,440,300 | $341,000 | $1,099,300 |
| 2018 | $16,064 | $1,461,400 | $341,000 | $1,120,400 |
| 2017 | $15,637 | $1,461,400 | $341,000 | $1,120,400 |
| 2016 | $15,637 | $1,461,400 | $341,000 | $1,120,400 |
| 2015 | $7,224 | $1,461,400 | $341,000 | $1,120,400 |
| 2014 | $7,224 | $1,461,400 | $341,000 | $1,120,400 |
Agents Affiliated with this Home
-
Michelle Ferguson

Seller's Agent in 2019
Michelle Ferguson
Long & Foster
(804) 399-8479
46 Total Sales
-
N
Buyer's Agent in 2019
NON MLS USER MLS
NON MLS OFFICE
Map
Source: Central Virginia Regional MLS
MLS Number: 1912662
APN: 253272900
- 1829 Oyster Bay Ln
- 8209 Harlan Dr
- 8369 Crittenden Rd
- 6944 Crittenden Rd
- 321 Tindalls Ct
- 317 Tindalls Ct
- 235 Wentworth Ct
- 6898 Crittenden Rd
- 8581 Crittenden Rd
- 419 Hastings Place
- 111 Governors Ln
- 301 Tindall's Ct
- 8768 Adams Dr E
- 6776 Crittenden Rd
- 1512 Bayberry Ln
- 1721 Pine Acres
- 1628 Holly Point Ln
- 111 Riverside Dr
- 1601 Upton Place
- 6649 Crittenden Rd
- 7848 Crittenden Rd
- 7852 Crittenden Rd
- 7832 Crittenden Rd
- 7824 Crittenden Rd
- 7804 Crittenden Rd
- 7800 Crittenden Rd
- 7840 Crittenden Rd
- 7836 Crittenden Rd
- 8006 Crittenden Rd
- 8064 Crittenden Rd
- 8002 Crittenden Rd
- 8204 Woodland Cir
- 8200 Woodland Cir
- 8000 Crittenden Rd
- 7389 Crittenden Rd
- 8203 Woodland Cir
- 8206 Woodland Cir
- 1833 Woodland Rd
- 8205 Woodland Cir
- 1853 Oyster Bay Ln
