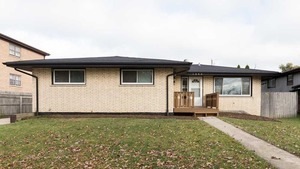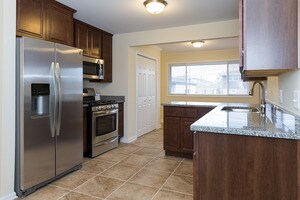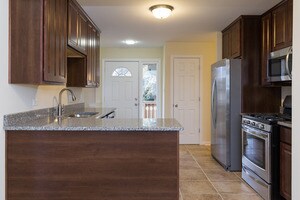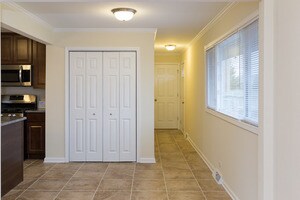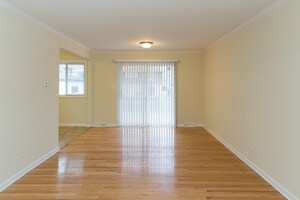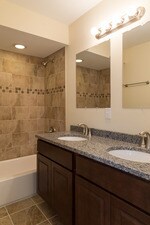
7848 W 80th Place Bridgeview, IL 60455
Highlights
- Landscaped Professionally
- Deck
- Ranch Style House
- Argo Community High School Rated A-
- Recreation Room
- Wood Flooring
About This Home
As of December 2023COME SEE THIS COMPLETELY REDEVELOPED RANCH WITH MASSIVE FINISHED BASEMENT! PROPERTY INCLUDES REFINISHED HARDWOOD FLOORS THROUGHOUT THE FIRST FLOOR, NEW BASE TRIM, NEW PAINT, NEW INTERIOR DOORS, NEW BATHROOM FIXTURES, NEW MAPLE KITCHEN CABINETS, GRANITE COUNTERTOPS AND SS APPLIANCES, NEW FURNACE, HOT WATER HEATER, ELECTRICAL, PVC AND COPPER PIPING AND MUCH MORE! THIS HOME BOASTS A MASSIVE BACKYARD, FRONT AND REAR WOOD DECKS, OPEN FLOOR PLAN, PLENTY OF NATURAL LIGHT, FULL BASEMENT WITH MASSIVE LIVING SPACE, WALKING DISTANCE TO FOUNDERS PARK, WILKINS ELEMENTARY SCHOOL AND GEORGE T. WILKINS JUNIOR HIGH SCHOOL! COME TAKE YOUR CLIENTS TO SEE THIS ONE BEFORE IT IS TOO LATE!
Home Details
Home Type
- Single Family
Est. Annual Taxes
- $8,796
Year Built
- 1969
Lot Details
- Southern Exposure
- Fenced Yard
- Landscaped Professionally
Parking
- Attached Garage
- Garage Door Opener
- Driveway
- Garage Is Owned
Home Design
- Ranch Style House
- Brick Exterior Construction
- Slab Foundation
- Asphalt Shingled Roof
Interior Spaces
- Breakfast Room
- Recreation Room
- Wood Flooring
Kitchen
- Breakfast Bar
- Oven or Range
- Microwave
- Dishwasher
- Stainless Steel Appliances
Bedrooms and Bathrooms
- Primary Bathroom is a Full Bathroom
- Bathroom on Main Level
- Dual Sinks
- Soaking Tub
- Solar Tube
Finished Basement
- Basement Fills Entire Space Under The House
- Finished Basement Bathroom
Outdoor Features
- Deck
- Patio
Location
- Property is near a bus stop
Utilities
- Forced Air Heating and Cooling System
- Heating System Uses Gas
Listing and Financial Details
- $7,170 Seller Concession
Ownership History
Purchase Details
Home Financials for this Owner
Home Financials are based on the most recent Mortgage that was taken out on this home.Purchase Details
Home Financials for this Owner
Home Financials are based on the most recent Mortgage that was taken out on this home.Purchase Details
Home Financials for this Owner
Home Financials are based on the most recent Mortgage that was taken out on this home.Purchase Details
Home Financials for this Owner
Home Financials are based on the most recent Mortgage that was taken out on this home.Purchase Details
Home Financials for this Owner
Home Financials are based on the most recent Mortgage that was taken out on this home.Purchase Details
Purchase Details
Home Financials for this Owner
Home Financials are based on the most recent Mortgage that was taken out on this home.Purchase Details
Home Financials for this Owner
Home Financials are based on the most recent Mortgage that was taken out on this home.Map
Similar Home in Bridgeview, IL
Home Values in the Area
Average Home Value in this Area
Purchase History
| Date | Type | Sale Price | Title Company |
|---|---|---|---|
| Warranty Deed | $320,000 | Old Republic Title | |
| Warranty Deed | $231,000 | Fidelity National Title | |
| Warranty Deed | $239,000 | None Available | |
| Quit Claim Deed | -- | Git | |
| Special Warranty Deed | $133,000 | None Available | |
| Sheriffs Deed | -- | None Available | |
| Interfamily Deed Transfer | -- | -- | |
| Interfamily Deed Transfer | -- | -- |
Mortgage History
| Date | Status | Loan Amount | Loan Type |
|---|---|---|---|
| Open | $314,204 | FHA | |
| Previous Owner | $205,000 | New Conventional | |
| Previous Owner | $244,138 | VA | |
| Previous Owner | $6,000,000 | Credit Line Revolving | |
| Previous Owner | $873,750 | Future Advance Clause Open End Mortgage | |
| Previous Owner | $8,000,000 | Stand Alone Refi Refinance Of Original Loan | |
| Previous Owner | $52,000 | Unknown | |
| Previous Owner | $165,000 | Stand Alone Refi Refinance Of Original Loan | |
| Previous Owner | $40,000 | Unknown |
Property History
| Date | Event | Price | Change | Sq Ft Price |
|---|---|---|---|---|
| 12/18/2023 12/18/23 | Sold | $320,000 | 0.0% | $200 / Sq Ft |
| 11/29/2023 11/29/23 | Price Changed | $320,000 | -1.5% | $200 / Sq Ft |
| 11/16/2023 11/16/23 | Pending | -- | -- | -- |
| 11/01/2023 11/01/23 | Price Changed | $324,999 | 0.0% | $203 / Sq Ft |
| 10/27/2023 10/27/23 | Price Changed | $325,000 | -1.5% | $203 / Sq Ft |
| 10/23/2023 10/23/23 | Price Changed | $329,999 | -2.9% | $206 / Sq Ft |
| 10/20/2023 10/20/23 | Price Changed | $339,900 | -2.6% | $212 / Sq Ft |
| 10/20/2023 10/20/23 | Price Changed | $348,900 | -0.3% | $218 / Sq Ft |
| 10/13/2023 10/13/23 | For Sale | $350,000 | +51.8% | $219 / Sq Ft |
| 02/13/2019 02/13/19 | Sold | $230,594 | -5.9% | $167 / Sq Ft |
| 12/03/2018 12/03/18 | Pending | -- | -- | -- |
| 11/16/2018 11/16/18 | Price Changed | $245,000 | -2.0% | $178 / Sq Ft |
| 08/24/2018 08/24/18 | For Sale | $250,000 | +4.6% | $181 / Sq Ft |
| 04/29/2016 04/29/16 | Sold | $239,000 | -0.4% | $173 / Sq Ft |
| 03/22/2016 03/22/16 | Pending | -- | -- | -- |
| 03/10/2016 03/10/16 | Price Changed | $239,900 | -2.0% | $174 / Sq Ft |
| 02/03/2016 02/03/16 | For Sale | $244,900 | -- | $177 / Sq Ft |
Tax History
| Year | Tax Paid | Tax Assessment Tax Assessment Total Assessment is a certain percentage of the fair market value that is determined by local assessors to be the total taxable value of land and additions on the property. | Land | Improvement |
|---|---|---|---|---|
| 2024 | $8,796 | $29,001 | $3,601 | $25,400 |
| 2023 | $8,796 | $29,001 | $3,601 | $25,400 |
| 2022 | $8,796 | $22,003 | $3,200 | $18,803 |
| 2021 | $8,484 | $22,003 | $3,200 | $18,803 |
| 2020 | $8,214 | $22,003 | $3,200 | $18,803 |
| 2019 | $6,580 | $19,396 | $3,000 | $16,396 |
| 2018 | $6,286 | $19,396 | $3,000 | $16,396 |
| 2017 | $6,183 | $19,396 | $3,000 | $16,396 |
| 2016 | $6,044 | $14,758 | $2,600 | $12,158 |
| 2015 | $5,723 | $14,758 | $2,600 | $12,158 |
| 2014 | $5,165 | $16,346 | $2,600 | $13,746 |
| 2013 | $5,688 | $19,313 | $2,600 | $16,713 |
Source: Midwest Real Estate Data (MRED)
MLS Number: MRD09130784
APN: 18-36-118-035-0000
- 7824 W 80th St
- 7906 W 81st Place
- 7755 W 82nd Place
- 8039 W 83rd St
- 8327 S 78th Ave
- 8135 Christeen Dr
- 9901 S 76th Ave
- 7611 S 78th Ct
- 8034 S Oketo Ave
- 8140 W 84th Place
- 7546 S 78th Ct
- 7931 S 84th Ave
- 8545 S Roberts Rd
- 7324 W 80th St
- 8024 S 84th Ave
- 8121 Odell Ave
- 8554 S 77th Ct
- 8462 S 83rd Ave
- 8519 S 82nd Ct
- 7736 S Octavia Ave
