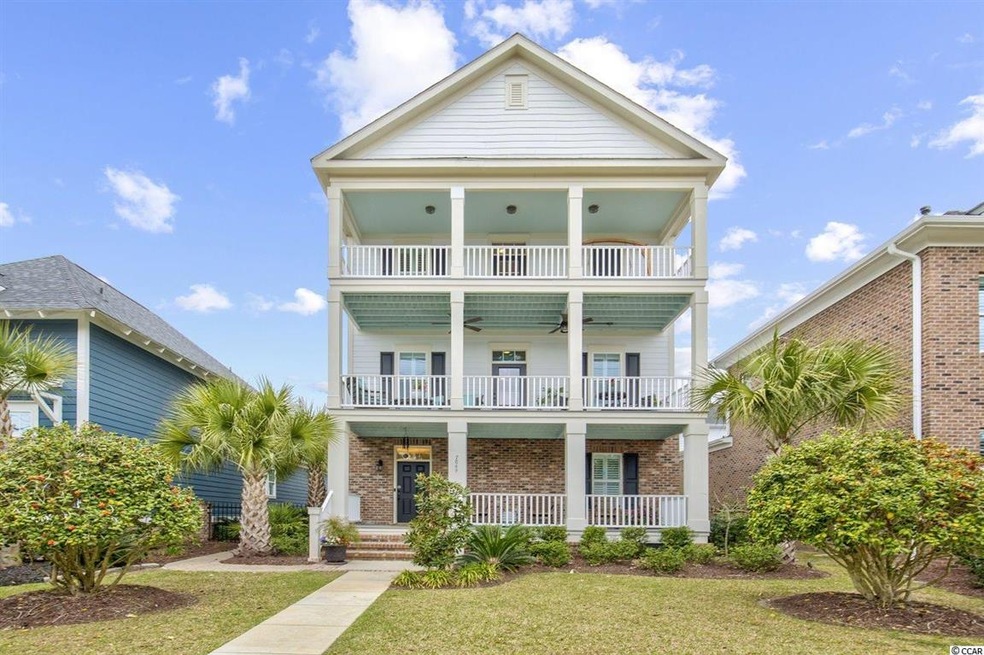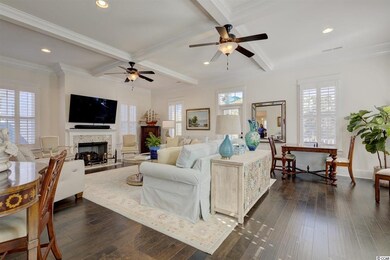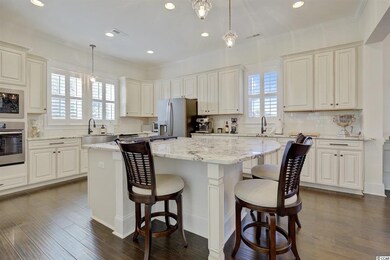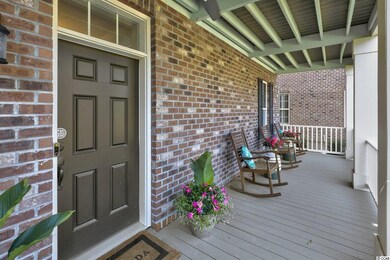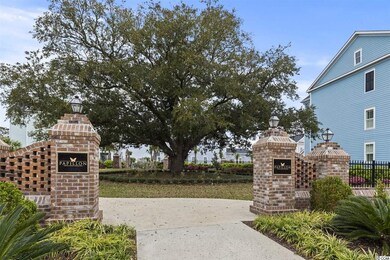
7849 N Ocean Blvd Myrtle Beach, SC 29572
Grande Dunes NeighborhoodEstimated Value: $1,005,999 - $1,209,000
Highlights
- Deck
- Low Country Architecture
- Solid Surface Countertops
- Soaking Tub and Shower Combination in Primary Bathroom
- Main Floor Bedroom
- Den
About This Home
As of June 2021Beautiful 4 bedroom, 3.5 bath home in a unique boutique neighborhood that is close to the BEACH.... Homes like this do not come on the market OFTEN!!! Natural Gas Community.... Built in 2018, this meticulously maintained, Charleston Style Home with PRIVATE ELEVATOR to all three floors, is warm and inviting providing three front porches to take in the ocean breeze just a block away. The Owners have enjoyed this home very much and have made amazing Upgrades. They have custom designed their pantry and walk in closet in the master. Also, completely re-landscaped the entire yard with mature plantings and beautiful outdoor lighting. The Charleston Terrace with gorgeous dry laid pavers and fencing for privacy. Another room to this lovely home. Plenty of seating area with fountains and grill area. As you enter from the covered front porch and step into the foyer, you will immediately notice the 10-foot ceilings that provide the home with a feeling a grandeur. They did add a side door to the home for easy entry from the terrace area. On this ground floor level, you will find a bedroom and full bath as well as an additional flex room perfect for an office, exercise room, or any other space you might need. Upstairs you will find the kitchen, dining, and main living area. The gourmet kitchen features a gas cooktop, granite countertops, a spacious island and custom designed walk in pantry with wine cooler. The kitchen flows seamlessly into the dining area then into the living room. As you enter this show stopping living room, the first thing you notice is the amount of natural light coming from all the windows and the beautiful Gas Fireplace. This living area is open, spacious, and features 10-foot coffered ceilings and overhead ceiling fans. Upstairs on the top floor you will find the spacious master suite complete with a large master bath, custom walk-in closet, and private balcony. The remaining bedrooms and a jack-and-jill bathroom round out the top floor. With three porches plus a beautiful courtyard patio this home offers endless outdoor living options. The location of this home is second to none with shopping, dining, and the sandy shores of the beautiful Atlantic just walking distance away. A Home to call YOURS!!!
Home Details
Home Type
- Single Family
Est. Annual Taxes
- $13,965
Year Built
- Built in 2018
Lot Details
- 3,920 Sq Ft Lot
- Fenced
- Rectangular Lot
HOA Fees
- $122 Monthly HOA Fees
Parking
- 2 Car Attached Garage
Home Design
- Low Country Architecture
- Brick Exterior Construction
- Slab Foundation
- Siding
- Tile
Interior Spaces
- 3,774 Sq Ft Home
- 3-Story Property
- Ceiling Fan
- Window Treatments
- Insulated Doors
- Entrance Foyer
- Living Room with Fireplace
- Formal Dining Room
- Den
- Carpet
- Fire and Smoke Detector
- Washer and Dryer
Kitchen
- Range
- Microwave
- Dishwasher
- Stainless Steel Appliances
- Kitchen Island
- Solid Surface Countertops
- Disposal
Bedrooms and Bathrooms
- 4 Bedrooms
- Main Floor Bedroom
- Walk-In Closet
- Bathroom on Main Level
- Single Vanity
- Dual Vanity Sinks in Primary Bathroom
- Soaking Tub and Shower Combination in Primary Bathroom
Outdoor Features
- Balcony
- Deck
- Wood patio
- Front Porch
Location
- East of US 17
Utilities
- Central Heating and Cooling System
- Electric Air Filter
- Underground Utilities
- Tankless Water Heater
- Phone Available
- Cable TV Available
Community Details
- Association fees include electric common, trash pickup, landscape/lawn
- The community has rules related to fencing, allowable golf cart usage in the community
Ownership History
Purchase Details
Home Financials for this Owner
Home Financials are based on the most recent Mortgage that was taken out on this home.Purchase Details
Home Financials for this Owner
Home Financials are based on the most recent Mortgage that was taken out on this home.Similar Homes in Myrtle Beach, SC
Home Values in the Area
Average Home Value in this Area
Purchase History
| Date | Buyer | Sale Price | Title Company |
|---|---|---|---|
| Martin Marcy R | $795,000 | -- | |
| Marceda Cheryl A | $677,000 | -- |
Mortgage History
| Date | Status | Borrower | Loan Amount |
|---|---|---|---|
| Previous Owner | Marceda Cheryl A | $499,000 | |
| Previous Owner | Marceda Cheryl A | $541,600 |
Property History
| Date | Event | Price | Change | Sq Ft Price |
|---|---|---|---|---|
| 06/09/2021 06/09/21 | Sold | $795,000 | -2.7% | $211 / Sq Ft |
| 03/28/2021 03/28/21 | For Sale | $817,000 | +20.7% | $216 / Sq Ft |
| 05/18/2018 05/18/18 | Sold | $677,000 | 0.0% | $194 / Sq Ft |
| 03/29/2018 03/29/18 | For Sale | $677,000 | -- | $194 / Sq Ft |
Tax History Compared to Growth
Tax History
| Year | Tax Paid | Tax Assessment Tax Assessment Total Assessment is a certain percentage of the fair market value that is determined by local assessors to be the total taxable value of land and additions on the property. | Land | Improvement |
|---|---|---|---|---|
| 2024 | $13,965 | $26,890 | $7,470 | $19,420 |
| 2023 | $13,965 | $26,890 | $7,470 | $19,420 |
| 2021 | $12,889 | $26,894 | $7,470 | $19,424 |
| 2020 | $2,140 | $26,894 | $7,470 | $19,424 |
| 2019 | $2,059 | $26,894 | $7,470 | $19,424 |
| 2018 | $2,844 | $7,124 | $7,124 | $0 |
Agents Affiliated with this Home
-
Traci Miles

Seller's Agent in 2021
Traci Miles
CENTURY 21 Boling & Associates
(843) 997-8891
163 in this area
612 Total Sales
-
Barron Calvert

Buyer's Agent in 2021
Barron Calvert
Sloan Realty Group
(843) 421-5197
12 in this area
258 Total Sales
-
John Woodward
J
Seller's Agent in 2018
John Woodward
ICE Mortgage Technology INC
(843) 997-2420
15 in this area
51 Total Sales
Map
Source: Coastal Carolinas Association of REALTORS®
MLS Number: 2106850
APN: 42201030209
- 7809 Monarch Dr
- 208 77th Ave N
- 7700 Porcher Dr Unit 4202
- 7700 Porcher Dr Unit 3205
- 7700 Porcher Dr Unit 3207
- 215 77th Ave N Unit 702
- 215 77th Ave N Unit 807
- 7601 N Ocean Blvd Unit 1B
- 401 77th Ave N Unit 11
- 304 76th Ave N Unit D
- 7600 N Ocean Blvd Unit 302
- 7602 Porcher Dr Unit C
- 201 77th Ave N Unit 828
- 201 77th Ave N Unit 923
- 201 77th Ave N Unit 1133 Grande Sh
- 201 77th Ave N Unit 720
- 201 77th Ave N Unit 821
- 201 77th Ave N Unit 23
- 7509 N Ocean Blvd Unit 404
- 7509 N Ocean Blvd Unit 1205
- 7849 N Ocean Blvd
- 7841 N Ocean Blvd
- 7855 N Ocean Blvd
- 7820 Monarch Dr
- 7820 Monarch Dr Unit Lot 18
- 7826 Monarch Dr
- 7825 N Ocean Blvd
- 7814 Monarch Dr
- 7833 N Ocean Blvd
- 7808 Monarch Dr
- 215 79th Ave N
- 7800 Monarch Dr
- 302 79th Ave N Unit Old McElveen Designs
- 302 79th Ave N Unit Corner of North Ocea
- 302 79th Ave N
- 7815 Monarch Dr
- 7813 Ocean Blvd
- 7827 Monarch Dr
- 7827 Monarch Dr
- 7831 Monarch Dr
