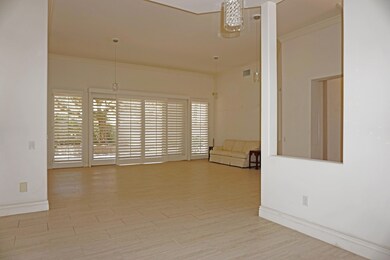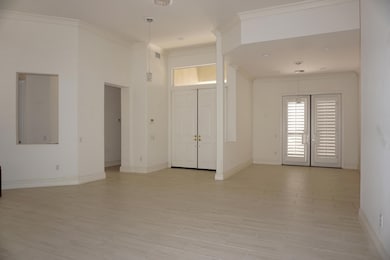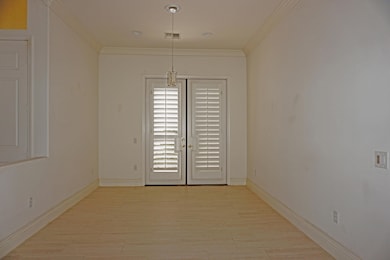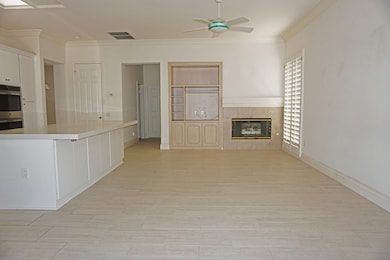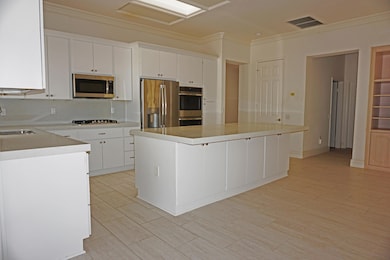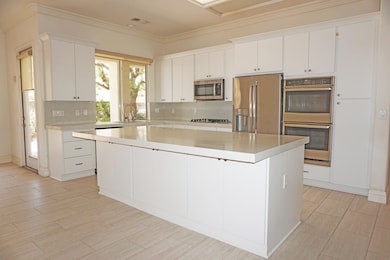
78496 Sterling Ln Palm Desert, CA 92211
Sun City Palm Desert NeighborhoodEstimated payment $4,318/month
Highlights
- Golf Course Community
- In Ground Spa
- Gourmet Kitchen
- Fitness Center
- Senior Community
- RV Parking in Community
About This Home
Sun City Palm Desert Great Room Monaco Model Home Situated On A Large Corner Lot Has Been Upgraded With Custom Flooring, Shutters And A Formal Dining Room With A French Door Leading Out To The Front Gated Courtyard. There Are 2 Bedrooms 3 Bathrooms And An Office/Den And Can Be Used As A 3rd Bedroom With Its Own Entrance. There Are High Ceilings, 14ft In The Great Room And 12 Foot In The Rest Of The Home. The Family Room Has Built Has A Fireplace And Custom Built In Shelves. The Gourmet Chef's Kitchen Has Stainless Steel Appliances, A 10-Foot Center Breakfast Bar And A Large Kitchen Nook. Other Amenities Include A Large Laundry Room With A Sink, Large Master Suite With A Door To The Rear Patio & Back Yard. The Master Bathroom Includes Custom Tile Counters And Shower, A Large Walk-In Closet And A Jacuzzi Tub And Large Stall Shower. The Rear Yard Has A Large, Covered Patio, Built In BBQ, And Jacuzzi Tub (With No Equipment) There Is An Extended 2 Car Garage And Golf Cart Garage.buyer to pay HOA replenishment fee, equal to 6 months HOA fees
Home Details
Home Type
- Single Family
Est. Annual Taxes
- $5,367
Year Built
- Built in 1997
Lot Details
- 7,841 Sq Ft Lot
- Block Wall Fence
- Drip System Landscaping
- Corner Lot
- Paved or Partially Paved Lot
- Level Lot
- Sprinklers on Timer
- Private Yard
- Back Yard
HOA Fees
Home Design
- Slab Foundation
- Tile Roof
- Concrete Roof
- Stucco Exterior
Interior Spaces
- 2,395 Sq Ft Home
- 1-Story Property
- Open Floorplan
- Central Vacuum
- Wired For Data
- Built-In Features
- High Ceiling
- Ceiling Fan
- Skylights
- Recessed Lighting
- Raised Hearth
- Fireplace With Glass Doors
- Shutters
- Custom Window Coverings
- Double Door Entry
- French Doors
- Sliding Doors
- Family Room with Fireplace
- Great Room
- Living Room
- Formal Dining Room
- Den
- Bonus Room
- Storage
- Utility Room
Kitchen
- Gourmet Kitchen
- Breakfast Room
- Breakfast Bar
- Walk-In Pantry
- Self-Cleaning Convection Oven
- Gas Cooktop
- Range Hood
- Recirculated Exhaust Fan
- Microwave
- Dishwasher
- Kitchen Island
- Quartz Countertops
- Disposal
- Instant Hot Water
Flooring
- Laminate
- Vinyl
Bedrooms and Bathrooms
- 2 Bedrooms
- Linen Closet
- Remodeled Bathroom
- 3 Full Bathrooms
- Tile Bathroom Countertop
- Double Vanity
- Low Flow Toliet
- Hydromassage or Jetted Bathtub
- Secondary bathroom tub or shower combo
Laundry
- Laundry Room
- Dryer
- Washer
- 220 Volts In Laundry
Parking
- 3 Car Direct Access Garage
- Garage Door Opener
- Driveway
- Guest Parking
- Golf Cart Garage
Eco-Friendly Details
- Electronic Air Cleaner
Pool
- In Ground Spa
- Above Ground Spa
- Gunite Spa
- Spa Fenced
Outdoor Features
- Covered patio or porch
- Built-In Barbecue
Location
- Ground Level
- Property is near a clubhouse
- Property is near a park
Utilities
- Two cooling system units
- Forced Air Heating and Cooling System
- Heating System Uses Natural Gas
- Underground Utilities
- 220 Volts in Garage
- 220 Volts in Kitchen
- Property is located within a water district
- Hot Water Circulator
- Gas Water Heater
- Central Water Heater
- Cable TV Available
Listing and Financial Details
- Assessor Parcel Number 748340012
Community Details
Overview
- Senior Community
- Association fees include clubhouse, security, cable TV
- Built by Del Webb
- Sun City Subdivision, Monaco/Extended Floorplan
- RV Parking in Community
- Greenbelt
Amenities
- Community Barbecue Grill
- Picnic Area
- Clubhouse
- Banquet Facilities
- Billiard Room
- Meeting Room
- Card Room
Recreation
- Golf Course Community
- Tennis Courts
- Pickleball Courts
- Bocce Ball Court
- Community Playground
- Fitness Center
- Dog Park
Security
- Controlled Access
- Gated Community
Map
Home Values in the Area
Average Home Value in this Area
Tax History
| Year | Tax Paid | Tax Assessment Tax Assessment Total Assessment is a certain percentage of the fair market value that is determined by local assessors to be the total taxable value of land and additions on the property. | Land | Improvement |
|---|---|---|---|---|
| 2023 | $5,367 | $407,434 | $101,858 | $305,576 |
| 2022 | $5,242 | $399,446 | $99,861 | $299,585 |
| 2021 | $5,123 | $391,614 | $97,903 | $293,711 |
| 2020 | $5,031 | $387,600 | $96,900 | $290,700 |
| 2019 | $4,939 | $380,000 | $95,000 | $285,000 |
| 2018 | $5,473 | $424,000 | $83,000 | $341,000 |
| 2017 | $5,266 | $406,000 | $80,000 | $326,000 |
| 2016 | $5,257 | $406,000 | $80,000 | $326,000 |
| 2015 | $5,399 | $410,000 | $81,000 | $329,000 |
| 2014 | $5,350 | $405,000 | $80,000 | $325,000 |
Property History
| Date | Event | Price | Change | Sq Ft Price |
|---|---|---|---|---|
| 05/23/2025 05/23/25 | For Sale | $615,000 | -2.2% | $257 / Sq Ft |
| 04/18/2025 04/18/25 | Price Changed | $629,000 | -1.6% | $263 / Sq Ft |
| 03/12/2025 03/12/25 | Price Changed | $639,000 | -1.5% | $267 / Sq Ft |
| 01/21/2025 01/21/25 | For Sale | $649,000 | +70.8% | $271 / Sq Ft |
| 07/20/2018 07/20/18 | Sold | $380,000 | -2.6% | $159 / Sq Ft |
| 06/24/2018 06/24/18 | Pending | -- | -- | -- |
| 11/27/2017 11/27/17 | For Sale | $390,000 | -- | $163 / Sq Ft |
Purchase History
| Date | Type | Sale Price | Title Company |
|---|---|---|---|
| Grant Deed | $380,000 | Lawyers Title | |
| Grant Deed | $331,000 | First American Title Ins Co |
Similar Homes in Palm Desert, CA
Source: California Desert Association of REALTORS®
MLS Number: 219130555
APN: 748-340-012
- 78509 Palm Tree Ave
- 78573 Platinum Dr
- 78462 Palm Tree Ave
- 78613 Platinum Dr
- 78385 Palm Tree Ave
- 78288 Allegro Dr
- 78627 Golden Reed Dr
- 78664 Platinum Dr
- 78625 Links Dr
- 39262 Gainsborough Cir
- 78697 Golden Reed Dr
- 78650 Links Dr
- 38865 Ryans Way
- 78433 Hampshire Ave
- 39309 Mirage Cir
- 39575 Manorgate Rd
- 78478 Hampshire Ave
- 78756 Golden Reed Dr
- 78204 Arbor Glen Rd
- 78038 Allegro Ct

