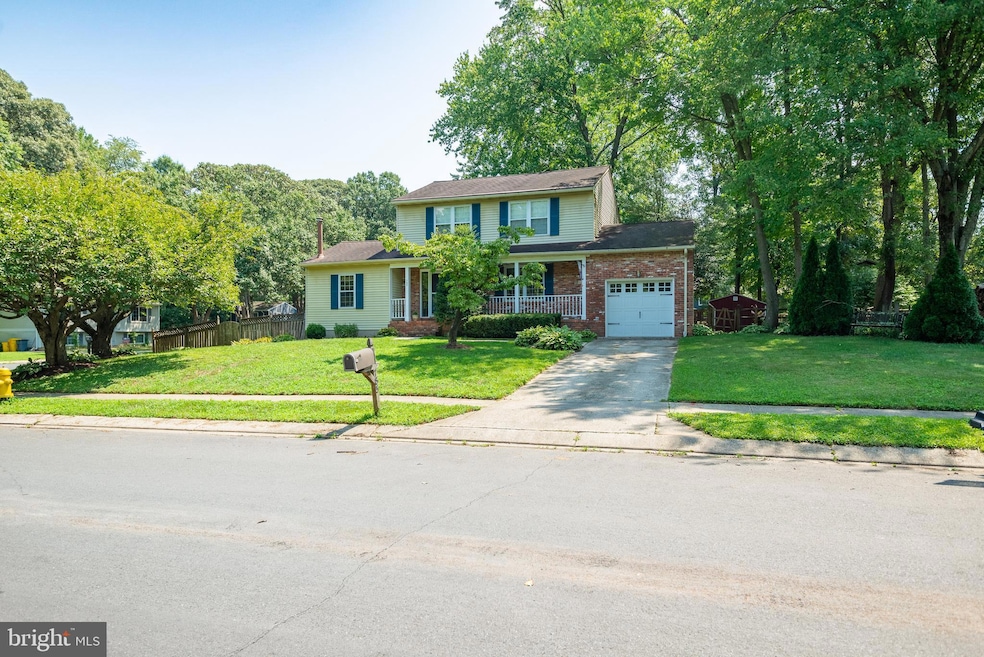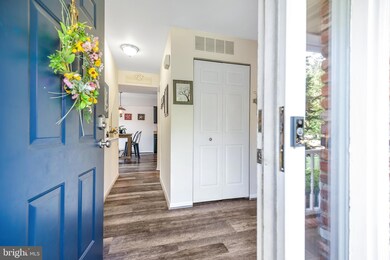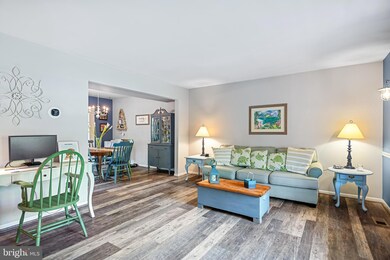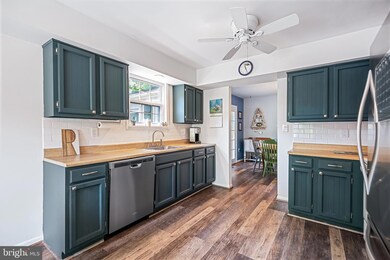
785 Blenheim Ct Severna Park, MD 21146
Highlights
- Colonial Architecture
- Corner Lot
- 1 Car Attached Garage
- Jones Elementary School Rated A-
- No HOA
- Central Air
About This Home
As of October 20243 Story home in the Manhattan Beach Community in Severna Park. This home features 3 Bedrooms upstairs with a possibility for a 4th bedroom or office in basement. 2 full baths and 2 half baths. Step down into the cozy family room with a wood stove and plenty of space to spend time with your family and friends! Full size Kitchen is located off the family room and in the back of the house with direct access to the deck. This home features a large traditional style Living room and Dining room and a sunroom off the dining room! Basement has another family room, a 4th bedroom or office, a washer and dryer, a toy nook under the stairs and plenty of storage! The carpet and new flooring was installed last year. Are you ready for the best part of this home?? It has a large flat corner lot fully fenced with a deck, a pond and a shed for more storage!! The 1 car garage is attached to the home and has an entrance to the home from the front porch for more storage.
Last Agent to Sell the Property
Anne Arundel Properties, Inc. License #528283 Listed on: 08/08/2024
Home Details
Home Type
- Single Family
Est. Annual Taxes
- $5,394
Year Built
- Built in 1983
Lot Details
- 0.36 Acre Lot
- Property is Fully Fenced
- Corner Lot
- Property is zoned R2
Parking
- 1 Car Attached Garage
- Front Facing Garage
- Garage Door Opener
- Driveway
- On-Street Parking
Home Design
- Colonial Architecture
- Slab Foundation
- Vinyl Siding
Interior Spaces
- Property has 3 Levels
- Ceiling Fan
- Finished Basement
- Exterior Basement Entry
- Laundry on lower level
Bedrooms and Bathrooms
- 3 Bedrooms
Utilities
- Central Air
- Heat Pump System
- Electric Water Heater
Community Details
- No Home Owners Association
- $125 Recreation Fee
- Manhattan Beach Subdivision
Listing and Financial Details
- Tax Lot 21
- Assessor Parcel Number 020353390025828
Ownership History
Purchase Details
Home Financials for this Owner
Home Financials are based on the most recent Mortgage that was taken out on this home.Purchase Details
Purchase Details
Similar Homes in the area
Home Values in the Area
Average Home Value in this Area
Purchase History
| Date | Type | Sale Price | Title Company |
|---|---|---|---|
| Deed | $679,900 | Charter Title | |
| Deed | $320,000 | -- | |
| Deed | $199,859 | -- |
Mortgage History
| Date | Status | Loan Amount | Loan Type |
|---|---|---|---|
| Previous Owner | $645,905 | New Conventional | |
| Previous Owner | $408,400 | No Value Available | |
| Previous Owner | $267,000 | New Conventional | |
| Previous Owner | $293,755 | New Conventional | |
| Previous Owner | $152,000 | Credit Line Revolving | |
| Previous Owner | $80,000 | Credit Line Revolving | |
| Previous Owner | $320,000 | New Conventional | |
| Closed | -- | No Value Available |
Property History
| Date | Event | Price | Change | Sq Ft Price |
|---|---|---|---|---|
| 10/30/2024 10/30/24 | Sold | $679,900 | 0.0% | $397 / Sq Ft |
| 09/10/2024 09/10/24 | Price Changed | $679,900 | 0.0% | $397 / Sq Ft |
| 09/10/2024 09/10/24 | For Sale | $679,900 | -1.5% | $397 / Sq Ft |
| 08/15/2024 08/15/24 | Off Market | $690,000 | -- | -- |
| 08/10/2024 08/10/24 | Price Changed | $690,000 | +1.5% | $403 / Sq Ft |
| 08/08/2024 08/08/24 | For Sale | $679,900 | -- | $397 / Sq Ft |
Tax History Compared to Growth
Tax History
| Year | Tax Paid | Tax Assessment Tax Assessment Total Assessment is a certain percentage of the fair market value that is determined by local assessors to be the total taxable value of land and additions on the property. | Land | Improvement |
|---|---|---|---|---|
| 2024 | $4,079 | $457,900 | $280,300 | $177,600 |
| 2023 | $3,355 | $453,033 | $0 | $0 |
| 2022 | $3,715 | $448,167 | $0 | $0 |
| 2021 | $3,553 | $443,300 | $265,300 | $178,000 |
| 2020 | $3,553 | $431,667 | $0 | $0 |
| 2019 | $3,468 | $420,033 | $0 | $0 |
| 2018 | $3,314 | $408,400 | $216,500 | $191,900 |
| 2017 | $3,266 | $395,167 | $0 | $0 |
| 2016 | -- | $381,933 | $0 | $0 |
| 2015 | -- | $368,700 | $0 | $0 |
| 2014 | -- | $368,433 | $0 | $0 |
Agents Affiliated with this Home
-
Pamela Korvin

Seller's Agent in 2024
Pamela Korvin
Anne Arundel Properties, Inc.
(410) 336-5778
1 in this area
19 Total Sales
-
Steve Podwojski

Buyer's Agent in 2024
Steve Podwojski
ABR
(410) 662-2865
5 in this area
67 Total Sales
Map
Source: Bright MLS
MLS Number: MDAA2091176
APN: 03-533-90025828
- 780 Cotswolde Quay Ct
- 735 Dividing Rd
- 0 Magothy Rd Unit 9G MDAA2101266
- 369 Magothy Rd Unit 12A
- 360 Magothy Rd Unit 8B
- 360 Magothy Rd Unit 3D
- 360 Magothy Rd Unit 13C
- 360 Magothy Rd Unit 5D
- 360 Magothy Rd Unit 5F
- 360 Magothy Rd Unit 6F
- 360 Magothy Rd Unit 9J
- 360 Magothy Rd Unit 8J
- 360 Magothy Rd Unit 26J
- 360 Magothy Rd Unit 27J
- 360 Magothy Rd Unit 6B
- 360 Magothy Rd Unit 2E
- 360 Magothy Rd Unit 7K
- 360 Magothy Rd Unit 8H
- 360 Magothy Rd Unit 16D
- 360 Magothy Rd Unit 15J






