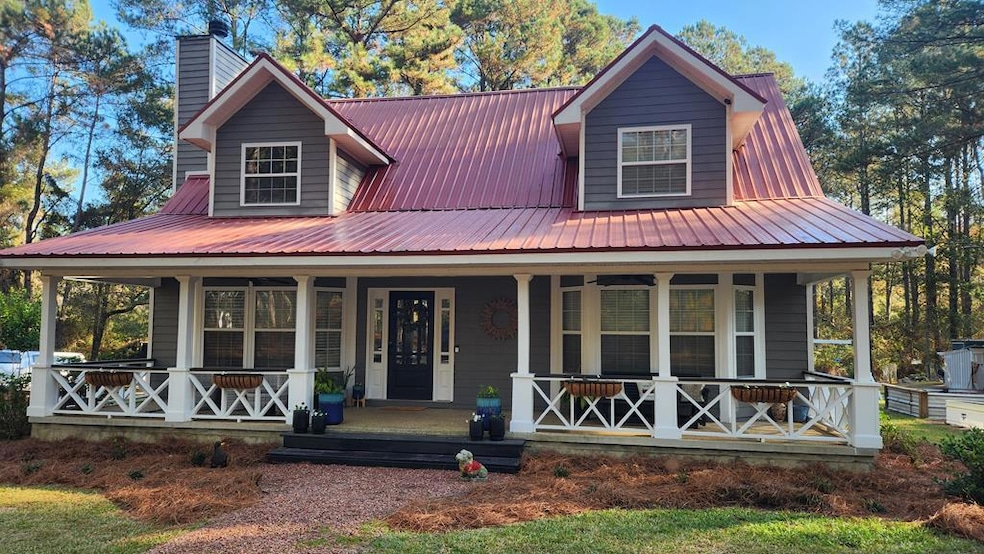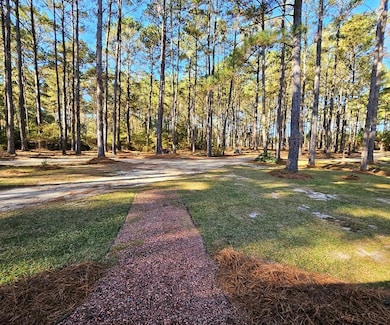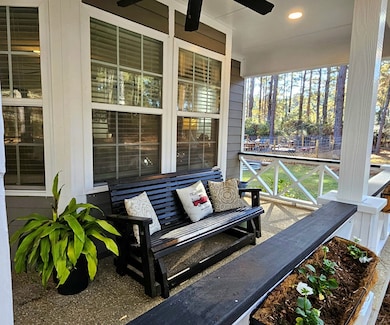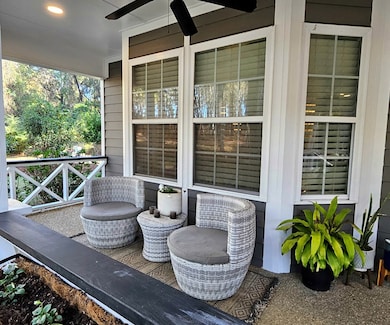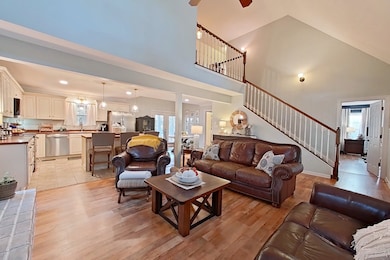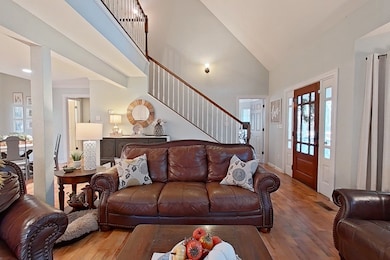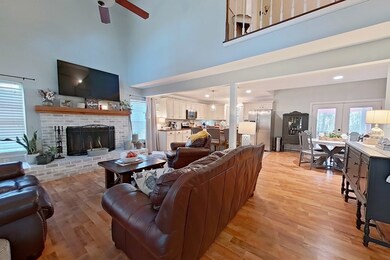Estimated payment $2,529/month
Highlights
- Horses Allowed On Property
- Open Floorplan
- Deck
- Primary Bedroom Suite
- Fireplace in Bedroom
- Contemporary Architecture
About This Home
Discover peaceful county living in this immaculate, move in ready 3-bedroom, 2.5 bathroom home situated on 10 secluded acres. This two-story home offers approximately 1,900 square feet of comfortable living space with durable LVP flooring throughout and tile in the newly updated kitchen. The open concept layout creates a warm, inviting atmosphere perfect for family gatherings or entertaining guests in front of the large, wood-burning fireplace. Step outside to enjoy the towering pines and abundant wildlife on your brand new back deck overlooking mostly cleared land, with about 3 wooded acres providing added privacy. Perfect for deer hunting. The property includes a barn and chicken coop with a fenced area for animals, fruit trees, and raised garden beds- ideal for those looking to embrace the homestead lifestyle. Look forward to spring with the tulip garden in the back yard. Watch deer wander through the property each day and experience the tranquility of country living while still being within 15 minutes of town conveniences.
Listing Agent
C21 Avenues Real Estate Partners Brokerage Phone: 2292367355 License #342807 Listed on: 11/13/2025
Home Details
Home Type
- Single Family
Est. Annual Taxes
- $2,546
Year Built
- Built in 2006
Lot Details
- 10 Acre Lot
- Mature Landscaping
- Secluded Lot
- Wooded Lot
- Garden
- Grass Covered Lot
Home Design
- Contemporary Architecture
- Traditional Architecture
- Metal Roof
- HardiePlank Type
Interior Spaces
- 1,990 Sq Ft Home
- 2-Story Property
- Open Floorplan
- Crown Molding
- Sheet Rock Walls or Ceilings
- Vaulted Ceiling
- Ceiling Fan
- Recessed Lighting
- Gas Log Fireplace
- Thermal Pane Windows
- Vinyl Clad Windows
- Blinds
- Bay Window
- French Doors
- Two Story Entrance Foyer
- Combination Kitchen and Dining Room
- Crawl Space
Kitchen
- Breakfast Area or Nook
- Electric Range
- Dishwasher
- Laminate Countertops
Flooring
- Ceramic Tile
- Luxury Vinyl Tile
Bedrooms and Bathrooms
- 3 Bedrooms
- Fireplace in Bedroom
- Primary Bedroom Suite
- Walk-In Closet
- Double Vanity
- Bathtub with Shower
Laundry
- Laundry Room
- Stacked Washer and Dryer
Home Security
- Smart Thermostat
- Storm Windows
Parking
- Circular Driveway
- Dirt Driveway
- Open Parking
Outdoor Features
- Deck
- Covered Patio or Porch
- Outbuilding
Utilities
- Central Heating and Cooling System
- Heating System Uses Natural Gas
- Propane
- Well
- Septic Tank
Additional Features
- Wheelchair Access
- Horses Allowed On Property
Community Details
- No Home Owners Association
- Door to Door Trash Pickup
Map
Home Values in the Area
Average Home Value in this Area
Tax History
| Year | Tax Paid | Tax Assessment Tax Assessment Total Assessment is a certain percentage of the fair market value that is determined by local assessors to be the total taxable value of land and additions on the property. | Land | Improvement |
|---|---|---|---|---|
| 2024 | $2,465 | $122,769 | $13,824 | $108,945 |
| 2023 | $2,547 | $95,704 | $13,824 | $81,880 |
| 2022 | $2,027 | $87,138 | $12,288 | $74,850 |
| 2021 | $1,915 | $80,841 | $12,288 | $68,553 |
| 2020 | $1,949 | $80,841 | $12,288 | $68,553 |
| 2019 | $1,821 | $68,228 | $12,288 | $55,940 |
| 2018 | $1,745 | $68,228 | $12,288 | $55,940 |
| 2017 | $1,968 | $74,309 | $18,369 | $55,940 |
| 2016 | $1,994 | $74,309 | $18,369 | $55,940 |
| 2015 | $1,781 | $74,309 | $18,369 | $55,940 |
| 2014 | $1,975 | $74,309 | $18,369 | $55,940 |
| 2013 | -- | $74,309 | $18,369 | $55,940 |
Property History
| Date | Event | Price | List to Sale | Price per Sq Ft | Prior Sale |
|---|---|---|---|---|---|
| 11/13/2025 11/13/25 | For Sale | $440,000 | +166.7% | $221 / Sq Ft | |
| 09/10/2014 09/10/14 | Sold | $165,000 | -2.9% | $89 / Sq Ft | View Prior Sale |
| 07/16/2014 07/16/14 | Pending | -- | -- | -- | |
| 07/11/2014 07/11/14 | For Sale | $169,900 | -- | $92 / Sq Ft |
Purchase History
| Date | Type | Sale Price | Title Company |
|---|---|---|---|
| Warranty Deed | $165,000 | -- | |
| Interfamily Deed Transfer | -- | -- | |
| Deed | $20,000 | -- | |
| Deed | $20,000 | -- |
Mortgage History
| Date | Status | Loan Amount | Loan Type |
|---|---|---|---|
| Open | $168,367 | New Conventional |
Source: Thomasville Area Board of REALTORS®
MLS Number: 926227
APN: C017-039D
- 00 Drury Ln
- 963 Vinson Rd
- 1291 Myron Hart Rd
- 1459 Georgia 202
- 3007 Zion Grove Church Rd
- 900 Monroe Jackson Rd
- 2069 Baker Rd
- 1214 Erve Williams Rd
- 900 Benton Rd
- 10806 Georgia 202
- 5081-CG S Pine St
- 0000 N
- 4016 E Japonica Ave
- 5322 Georgia 111
- 112 Morgan Place
- 110 Morgan Place
- 100 Morgan Place
- 102 Morgan Place
- 258
- 2545 Stage Coach Rd
- 23841 Us Highway 19 N
- 3109 Veterans Pkwy S
- 2809 5th St SE
- 517 26th Ave SE
- 2448 Cassidy Rd
- 241 Cove Landing Dr
- 1388 N Pinetree Blvd
- 227 2nd Ave SE
- 20 7th St NE
- 841 E Central Ave
- 222 Fontaine Dr
- 315 15th St SE
- 321 Madison Grove Blvd
- 813 N Spair St
- 2015 E Pinetree Blvd
- 2005 E Pinetree Blvd
- 1 Grand Park Ln
- 1 Downtown Thomasville Condo
- 516 Georgia 133
- 105 Old Boston Rd
