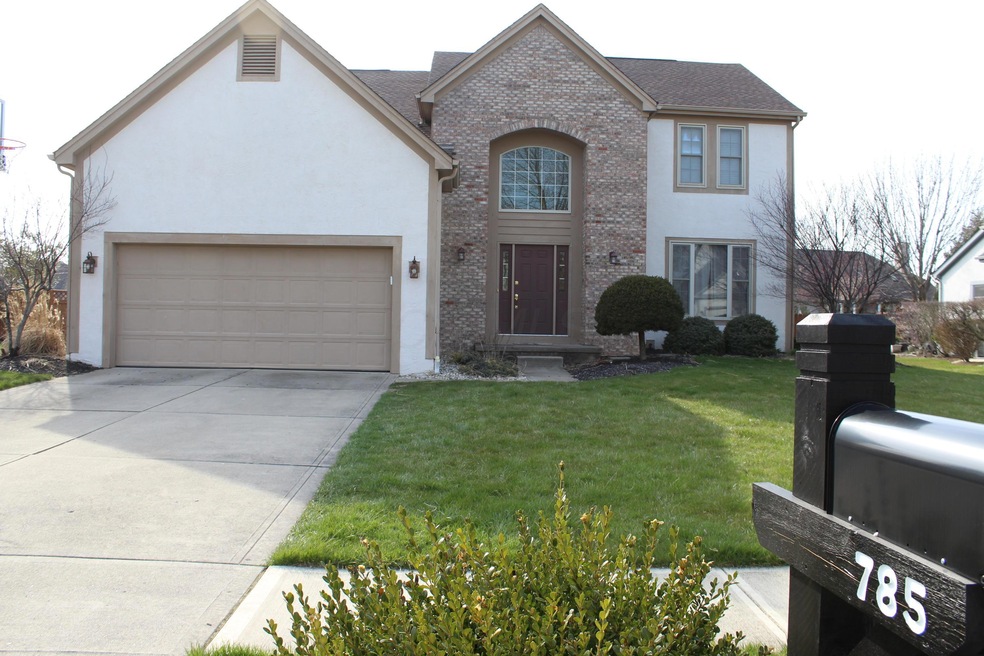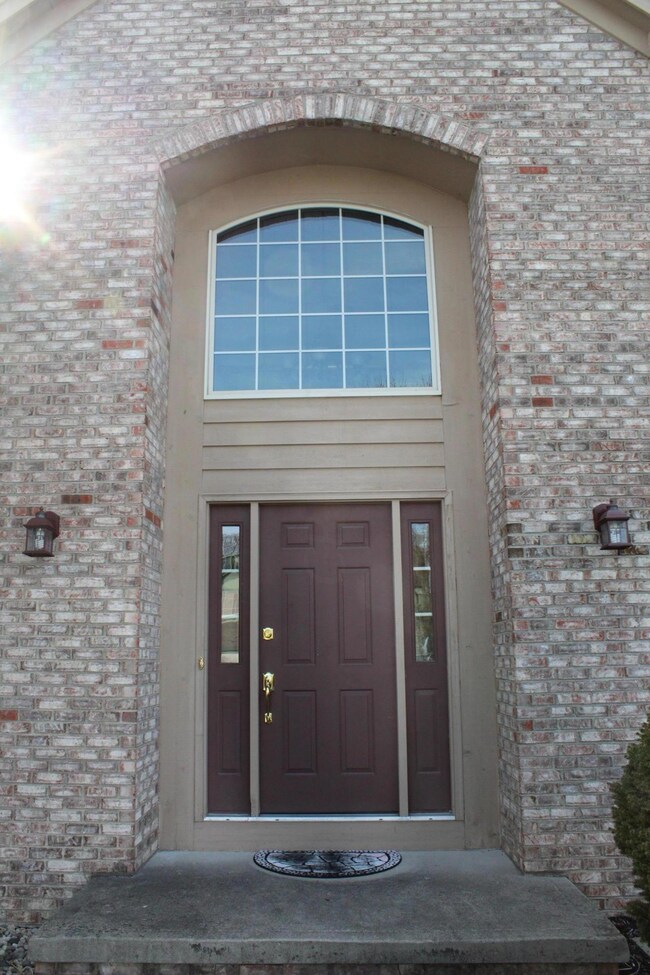
785 Graylock Ct Galloway, OH 43119
Wexford-Thornapple NeighborhoodHighlights
- Loft
- Screened Porch
- Cul-De-Sac
- Hilliard Bradley High School Rated A-
- Fenced Yard
- 3-minute walk to The Village At Thornapple Community Park
About This Home
As of May 2018No showings til OPEN HOUSE SUNDAY 12-2. What a beautiful home located on a very quiet court! The stone frontage & large windows sets the stage. s you enter, you are greeted with an open foyer with natural light pouring in. 1st floor is made for entertaining with open kitchen + eating space and family room concept and dining room adjacent.Formal living room is currently being used as office space. Nest thermostat. Upstairs is a loft overlooking the foyer. 3 bedrooms plus full bath and an owner's suite with en suite bath. Owner's suite has cathedral ceiling, plant ledge, tons of space and opens to bath. Yes there is a tv by the soaking tub and the toilet has its own space. The basement is set up for theater but none of the equipment remain with the home. Fenced back yard with enclosed patio
Last Agent to Sell the Property
Home Central Realty License #2010002389 Listed on: 04/12/2018
Home Details
Home Type
- Single Family
Est. Annual Taxes
- $6,117
Year Built
- Built in 1995
Lot Details
- 10,454 Sq Ft Lot
- Cul-De-Sac
- Fenced Yard
Parking
- 2 Car Attached Garage
Home Design
- Brick Exterior Construction
- Block Foundation
- Stucco Exterior
Interior Spaces
- 2,419 Sq Ft Home
- 2-Story Property
- Gas Log Fireplace
- Insulated Windows
- Family Room
- Loft
- Screened Porch
- Home Security System
- Laundry on main level
Kitchen
- Electric Range
- <<microwave>>
- Dishwasher
Flooring
- Carpet
- Ceramic Tile
- Vinyl
Bedrooms and Bathrooms
- 4 Bedrooms
- Garden Bath
Basement
- Partial Basement
- Recreation or Family Area in Basement
Outdoor Features
- Patio
Utilities
- Humidifier
- Forced Air Heating and Cooling System
- Heating System Uses Gas
Listing and Financial Details
- Home warranty included in the sale of the property
- Assessor Parcel Number 560-225249
Community Details
Overview
- Property has a Home Owners Association
- Association Phone (614) 781-0055
- Kim Brown HOA
Recreation
- Park
- Bike Trail
Ownership History
Purchase Details
Home Financials for this Owner
Home Financials are based on the most recent Mortgage that was taken out on this home.Purchase Details
Home Financials for this Owner
Home Financials are based on the most recent Mortgage that was taken out on this home.Purchase Details
Home Financials for this Owner
Home Financials are based on the most recent Mortgage that was taken out on this home.Purchase Details
Home Financials for this Owner
Home Financials are based on the most recent Mortgage that was taken out on this home.Purchase Details
Home Financials for this Owner
Home Financials are based on the most recent Mortgage that was taken out on this home.Purchase Details
Similar Homes in the area
Home Values in the Area
Average Home Value in this Area
Purchase History
| Date | Type | Sale Price | Title Company |
|---|---|---|---|
| Warranty Deed | $315,000 | Pm Title Llc | |
| Warranty Deed | $274,000 | None Available | |
| Survivorship Deed | $236,000 | Real Living Title | |
| Survivorship Deed | $200,000 | -- | |
| Deed | $194,468 | -- | |
| Warranty Deed | $126,000 | -- |
Mortgage History
| Date | Status | Loan Amount | Loan Type |
|---|---|---|---|
| Open | $115,000 | New Conventional | |
| Previous Owner | $260,300 | New Conventional | |
| Previous Owner | $173,500 | New Conventional | |
| Previous Owner | $80,000 | Unknown | |
| Previous Owner | $65,600 | Stand Alone Second | |
| Previous Owner | $188,800 | Unknown | |
| Previous Owner | $35,400 | Credit Line Revolving | |
| Previous Owner | $42,500 | Credit Line Revolving | |
| Previous Owner | $160,000 | No Value Available | |
| Previous Owner | $182,400 | New Conventional |
Property History
| Date | Event | Price | Change | Sq Ft Price |
|---|---|---|---|---|
| 05/30/2018 05/30/18 | Sold | $315,000 | +3.3% | $130 / Sq Ft |
| 04/30/2018 04/30/18 | Pending | -- | -- | -- |
| 04/11/2018 04/11/18 | For Sale | $305,000 | +11.3% | $126 / Sq Ft |
| 04/30/2014 04/30/14 | Sold | $274,000 | -0.3% | $113 / Sq Ft |
| 03/31/2014 03/31/14 | Pending | -- | -- | -- |
| 02/19/2014 02/19/14 | For Sale | $274,800 | -- | $114 / Sq Ft |
Tax History Compared to Growth
Tax History
| Year | Tax Paid | Tax Assessment Tax Assessment Total Assessment is a certain percentage of the fair market value that is determined by local assessors to be the total taxable value of land and additions on the property. | Land | Improvement |
|---|---|---|---|---|
| 2024 | $7,662 | $135,660 | $42,000 | $93,660 |
| 2023 | $6,638 | $135,660 | $42,000 | $93,660 |
| 2022 | $6,275 | $102,690 | $16,800 | $85,890 |
| 2021 | $6,269 | $102,690 | $16,800 | $85,890 |
| 2020 | $6,251 | $102,690 | $16,800 | $85,890 |
| 2019 | $6,143 | $86,170 | $14,000 | $72,170 |
| 2018 | $6,466 | $86,170 | $14,000 | $72,170 |
| 2017 | $6,694 | $86,170 | $14,000 | $72,170 |
| 2016 | $7,271 | $94,860 | $13,060 | $81,800 |
| 2015 | $6,814 | $94,860 | $13,060 | $81,800 |
| 2014 | $6,827 | $94,860 | $13,060 | $81,800 |
| 2013 | $3,458 | $94,850 | $13,055 | $81,795 |
Agents Affiliated with this Home
-
Angela Travis

Seller's Agent in 2018
Angela Travis
Home Central Realty
(614) 374-6353
18 Total Sales
-
Susan Eckles

Buyer's Agent in 2018
Susan Eckles
Howard Hanna Real Estate Svcs
(614) 865-0405
28 Total Sales
-
Richard Sanford

Seller's Agent in 2014
Richard Sanford
RE/MAX
(614) 792-2222
2 in this area
111 Total Sales
Map
Source: Columbus and Central Ohio Regional MLS
MLS Number: 218011329
APN: 560-225249
- 791 Claytonbend Dr
- 765 Aldengate Dr
- 6081 Manshire Ct
- 965 Thornapple Grove
- 6235 George Fox Dr
- 5813 Camhurst Ct
- 975 Freida Ct
- 583 Marhurst Ct
- 5899 Cove Point Ct
- 5888 Stillponds Place
- 911 Cove Point Dr
- 728 Cape Henry Dr
- 712 Cape Henry Dr
- 1015 Harborton Dr
- 1018 Alton Darby Creek Rd
- 5946 Wellbrid Dr
- 6103 Wexford Park Dr
- 1191 Wexford Green Blvd
- 427 Millett Dr
- 5900 Buechler Bend






