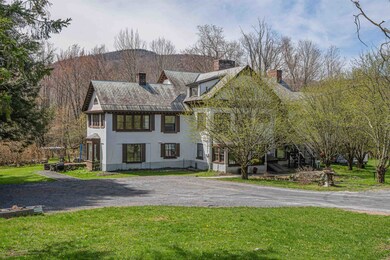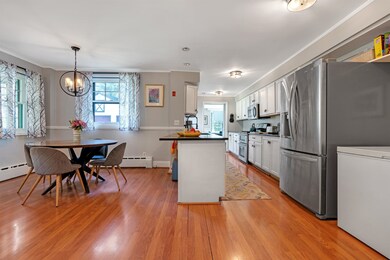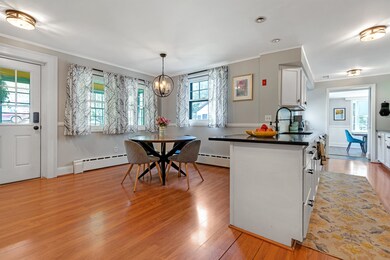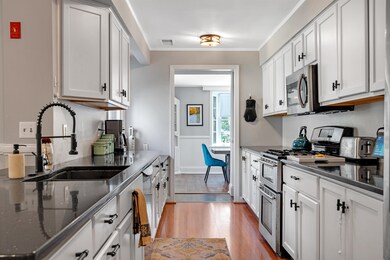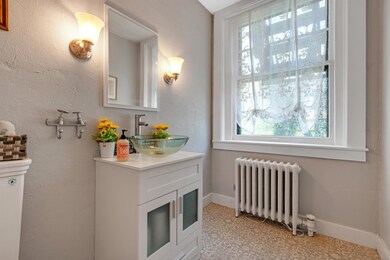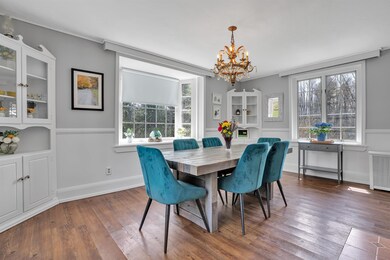
785 Journeys End Rutland, VT 05701
Highlights
- 2 Acre Lot
- Federal Architecture
- Wood Flooring
- Barstow Memorial School Rated A-
- Deck
- Balcony
About This Home
As of August 2022Minutes from Killington and Pico, this six-bedroom, five-bath home accommodates family, friends, and guests with ease and lots of elbow room. Formerly a bed and breakfast - rumored to have been frequented by Eisenhower! - 785 Journeys End is the perfect combination of modern convenience and old-world civility. With recently landscaped front and back lawns, a new spacious paver patio, re-finished hardwood floors, updated bathrooms and kitchen, and a new plush carpet in the living room and apartment, this home is ideal both as a move-in ready primary home and as a worry-free vacation spot. From the solarium and the massive beamed office to the high ceilings, crown moldings, and built-ins, the property retains an abundance of period charm - it even has an underground wine cellar! The expansive in-law apartment is ideal for long-term guests and offers a tremendous opportunity for STR or LTR income. Though the large lawns and quiet neighborhood are tranquil and private, the home is situated just one minute from Route 4 - an easy drive to multiple ski mountains, Rutland, Woodstock, and the wider Upper Valley. Whether you’re in need of a home for you and yours or you’re looking for a ski house that can host a crowd, 785 Journeys End is the rare Vermont property that can do it all. Showings begin May 22 between 9:30-11am and 3-4:30pm or at any time on June 2, 3, and 4. Please directly contact Keri Cole at the Williamson Group Sotheby's International Realty for more information or to schedule a tour.
Last Agent to Sell the Property
Williamson Group Sothebys Intl. Realty License #082.0107927 Listed on: 05/13/2022

Home Details
Home Type
- Single Family
Est. Annual Taxes
- $8,176
Year Built
- Built in 1917
Lot Details
- 2 Acre Lot
- Open Lot
- Lot Sloped Up
- Garden
Parking
- 2 Car Detached Garage
- Parking Storage or Cabinetry
- Stone Driveway
Home Design
- Federal Architecture
- Greek Revival Architecture
- Concrete Foundation
- Tilt Up
- Slate Roof
Interior Spaces
- 2.5-Story Property
Kitchen
- Gas Range
- Dishwasher
Flooring
- Wood
- Carpet
Bedrooms and Bathrooms
- 6 Bedrooms
Laundry
- Dryer
- Washer
Basement
- Walk-Up Access
- Sump Pump
Outdoor Features
- Balcony
- Deck
- Patio
- Outdoor Storage
Schools
- Barstow Memorial Elementary And Middle School
- Choice High School
Utilities
- Heat Pump System
- Baseboard Heating
- Hot Water Heating System
- Heating System Uses Oil
- Private Water Source
- Drilled Well
- Water Heater
- Septic Tank
- High Speed Internet
- Phone Available
- Cable TV Available
Ownership History
Purchase Details
Home Financials for this Owner
Home Financials are based on the most recent Mortgage that was taken out on this home.Purchase Details
Purchase Details
Purchase Details
Similar Homes in Rutland, VT
Home Values in the Area
Average Home Value in this Area
Purchase History
| Date | Type | Sale Price | Title Company |
|---|---|---|---|
| Deed | $700,000 | -- | |
| Foreclosure Deed | -- | -- | |
| Grant Deed | $620,000 | -- | |
| Grant Deed | $510,000 | -- |
Property History
| Date | Event | Price | Change | Sq Ft Price |
|---|---|---|---|---|
| 08/01/2022 08/01/22 | Sold | $700,000 | +7.8% | $124 / Sq Ft |
| 05/20/2022 05/20/22 | Pending | -- | -- | -- |
| 05/13/2022 05/13/22 | For Sale | $649,500 | +46.8% | $115 / Sq Ft |
| 01/29/2021 01/29/21 | Sold | $442,500 | -10.6% | $78 / Sq Ft |
| 11/17/2020 11/17/20 | Pending | -- | -- | -- |
| 10/14/2020 10/14/20 | For Sale | $495,000 | -- | $88 / Sq Ft |
Tax History Compared to Growth
Tax History
| Year | Tax Paid | Tax Assessment Tax Assessment Total Assessment is a certain percentage of the fair market value that is determined by local assessors to be the total taxable value of land and additions on the property. | Land | Improvement |
|---|---|---|---|---|
| 2024 | -- | $531,700 | $71,500 | $460,200 |
| 2023 | -- | $531,700 | $71,500 | $460,200 |
| 2022 | $8,827 | $531,700 | $71,500 | $460,200 |
| 2021 | $8,528 | $531,700 | $71,500 | $460,200 |
| 2020 | $5,917 | $288,000 | $130,000 | $158,000 |
| 2019 | $5,602 | $288,000 | $130,000 | $158,000 |
| 2018 | $5,379 | $288,000 | $130,000 | $158,000 |
| 2017 | $5,299 | $288,000 | $130,000 | $158,000 |
| 2016 | $5,266 | $288,000 | $130,000 | $158,000 |
Agents Affiliated with this Home
-

Seller's Agent in 2022
Keri Cole
Williamson Group Sothebys Intl. Realty
(410) 200-3536
1 in this area
109 Total Sales
-
H
Buyer's Agent in 2022
Hughes Group Team
Casella Real Estate
(802) 772-7487
11 in this area
458 Total Sales
-

Seller's Agent in 2021
Jessica Posch
Killington Pico Realty
(802) 233-5926
11 in this area
111 Total Sales
Map
Source: PrimeMLS
MLS Number: 4909942
APN: 384-119-12376
- 0 Helvi Hill Rd
- 796 Sherwood Dr
- 118 Killington Gateway Ct Unit B-25
- 37 Gateway Ct Unit 22
- 429 Black Bear Path
- 127 Wynnridge Dr
- 9 Cortina Country Rd
- 93 Heritage Hill Circle Place
- 00 White Pine Hill
- 0 Wheelerville Rd
- 6848 Us Route 4 Unit B3
- 52 Altrui Place
- 156 David Rd
- 30 Long Trail
- 6 Brentwood Dr
- 47 Hillcrest Rd
- 71 Simpson Ln
- 71 Alpine Dr Unit D-205
- 11 Tuttle Meadow Dr
- 73 Alpine Dr Unit c-211

