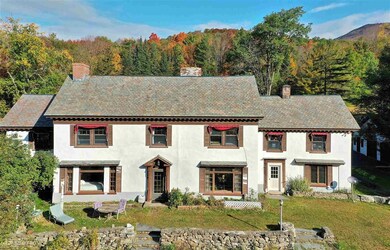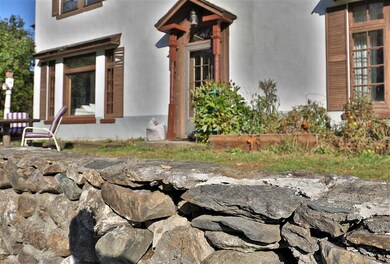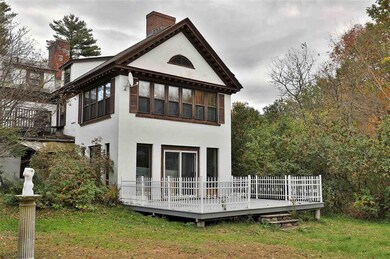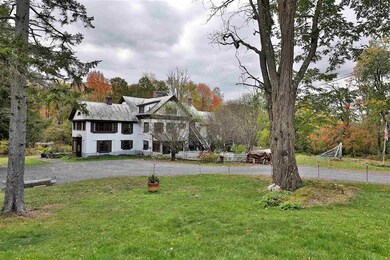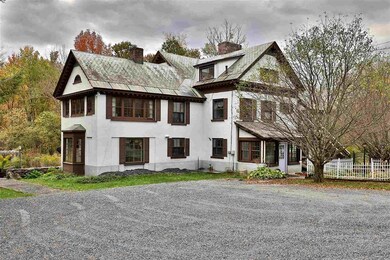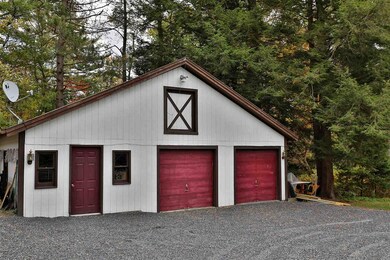
785 Journeys End Rutland, VT 05701
Highlights
- Water Views
- 2 Acre Lot
- Wooded Lot
- Barstow Memorial School Rated A-
- Federal Architecture
- Wood Flooring
About This Home
As of August 2022Journeys End Manor has 6 bedrooms and 5 bathrooms, 4 fireplaces located in each the library, the living room, the formal dining room, and in a guest room. Beyond the library is a solarium with a flagstone floor that looks over a large western facing deck. This is a perfect place to entertain guests and hold outdoor gatherings. The large terraced backyard is lined with rock walls and former gardens. The second floor has another sunroom. The expansive galley kitchen has lots of counter space for prep work along with a coffee bar, breakfast bar, and eat-in dining area. There is a formal dining room off of the kitchen. In addition to the living areas downstairs you will find a mud room entrance, a cloakroom, a laundry room, and a half bath. The house has high ceilings with crown molding and is full of built-in closets for convenient storage of linens and supplies. On the 3rd floor you will find an owner's or caretaker's apartment with a separate entrance. There is a 2-car garage with office space and upstairs storage. The house was used a bed & breakfast in the past and most recently used as a residential home with rental income of nearly $29,000 last year. It is rumored that Eisenhower once stayed here in the 50's and there is a bomb shelter across the road allegedly built for his visit. The large easy access driveway allows room for plenty of guests. A perfect extended family residence or home to host weddings and events. Only a few miles from Pico and close to Killington.
Last Agent to Sell the Property
Killington Pico Realty License #082.0131955 Listed on: 10/14/2020
Home Details
Home Type
- Single Family
Est. Annual Taxes
- $5,917
Year Built
- Built in 1917
Lot Details
- 2 Acre Lot
- Poultry Coop
- Level Lot
- Open Lot
- Wooded Lot
- Garden
- Historic Home
- Property is zoned Section 306 - RDII
Parking
- 2 Car Detached Garage
- Parking Storage or Cabinetry
- Stone Driveway
Property Views
- Water Views
- Countryside Views
Home Design
- Federal Architecture
- Greek Revival Architecture
- Rooming House
- Concrete Foundation
- Tilt Up
- Slate Roof
Interior Spaces
- 2.5-Story Property
Flooring
- Wood
- Carpet
- Laminate
- Ceramic Tile
Bedrooms and Bathrooms
- 6 Bedrooms
Basement
- Walk-Up Access
- Sump Pump
Outdoor Features
- Balcony
- Patio
- Outdoor Storage
Schools
- Barstow Memorial Elementary And Middle School
- Choice High School
Utilities
- Heat Pump System
- Baseboard Heating
- Hot Water Heating System
- Heating System Uses Oil
- Private Water Source
- Drilled Well
- Water Heater
- Septic Tank
- High Speed Internet
- Phone Available
- Cable TV Available
Listing and Financial Details
- Exclusions: Artwork and personal items
Ownership History
Purchase Details
Home Financials for this Owner
Home Financials are based on the most recent Mortgage that was taken out on this home.Purchase Details
Purchase Details
Purchase Details
Similar Homes in Rutland, VT
Home Values in the Area
Average Home Value in this Area
Purchase History
| Date | Type | Sale Price | Title Company |
|---|---|---|---|
| Deed | $700,000 | -- | |
| Foreclosure Deed | -- | -- | |
| Grant Deed | $620,000 | -- | |
| Grant Deed | $510,000 | -- |
Property History
| Date | Event | Price | Change | Sq Ft Price |
|---|---|---|---|---|
| 08/01/2022 08/01/22 | Sold | $700,000 | +7.8% | $124 / Sq Ft |
| 05/20/2022 05/20/22 | Pending | -- | -- | -- |
| 05/13/2022 05/13/22 | For Sale | $649,500 | +46.8% | $115 / Sq Ft |
| 01/29/2021 01/29/21 | Sold | $442,500 | -10.6% | $78 / Sq Ft |
| 11/17/2020 11/17/20 | Pending | -- | -- | -- |
| 10/14/2020 10/14/20 | For Sale | $495,000 | -- | $88 / Sq Ft |
Tax History Compared to Growth
Tax History
| Year | Tax Paid | Tax Assessment Tax Assessment Total Assessment is a certain percentage of the fair market value that is determined by local assessors to be the total taxable value of land and additions on the property. | Land | Improvement |
|---|---|---|---|---|
| 2024 | -- | $531,700 | $71,500 | $460,200 |
| 2023 | -- | $531,700 | $71,500 | $460,200 |
| 2022 | $8,827 | $531,700 | $71,500 | $460,200 |
| 2021 | $8,528 | $531,700 | $71,500 | $460,200 |
| 2020 | $5,917 | $288,000 | $130,000 | $158,000 |
| 2019 | $5,602 | $288,000 | $130,000 | $158,000 |
| 2018 | $5,379 | $288,000 | $130,000 | $158,000 |
| 2017 | $5,299 | $288,000 | $130,000 | $158,000 |
| 2016 | $5,266 | $288,000 | $130,000 | $158,000 |
Agents Affiliated with this Home
-

Seller's Agent in 2022
Keri Cole
Williamson Group Sothebys Intl. Realty
(410) 200-3536
1 in this area
109 Total Sales
-
H
Buyer's Agent in 2022
Hughes Group Team
Casella Real Estate
(802) 772-7487
11 in this area
458 Total Sales
-

Seller's Agent in 2021
Jessica Posch
Killington Pico Realty
(802) 233-5926
11 in this area
111 Total Sales
Map
Source: PrimeMLS
MLS Number: 4834154
APN: 384-119-12376
- 0 Helvi Hill Rd
- 796 Sherwood Dr
- 118 Killington Gateway Ct Unit B-25
- 37 Gateway Ct Unit 22
- 429 Black Bear Path
- 127 Wynnridge Dr
- 9 Cortina Country Rd
- 93 Heritage Hill Circle Place
- 00 White Pine Hill
- 0 Wheelerville Rd
- 6848 Us Route 4 Unit B3
- 52 Altrui Place
- 156 David Rd
- 30 Long Trail
- 6 Brentwood Dr
- 47 Hillcrest Rd
- 71 Simpson Ln
- 71 Alpine Dr Unit D-205
- 11 Tuttle Meadow Dr
- 73 Alpine Dr Unit c-211

