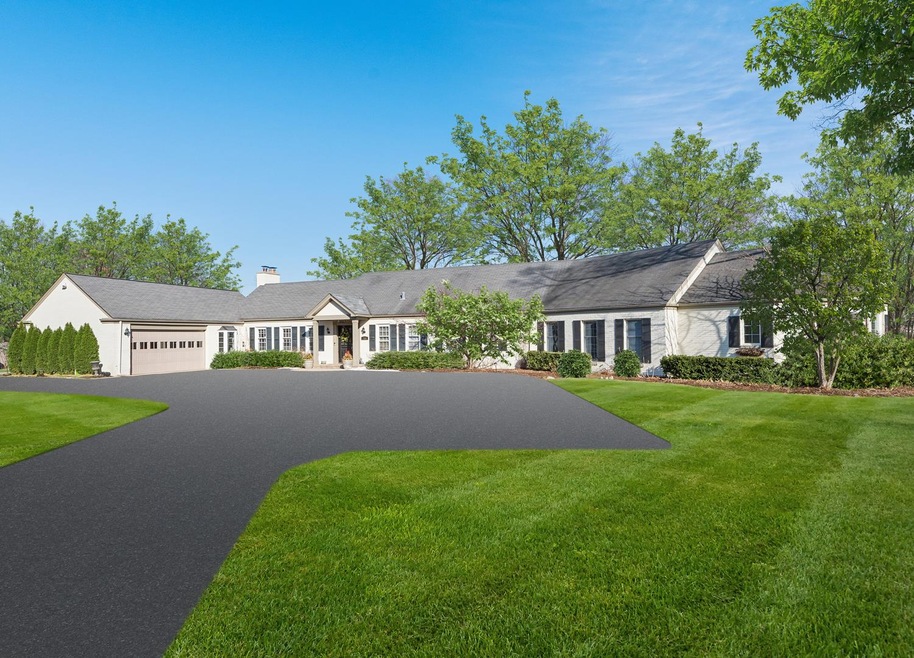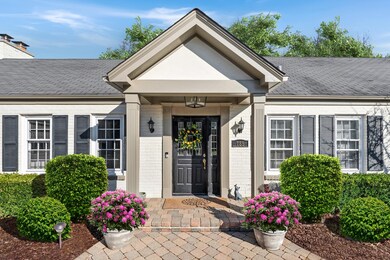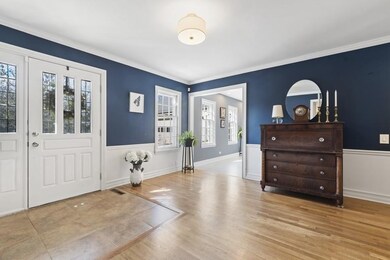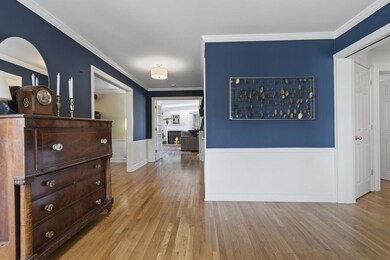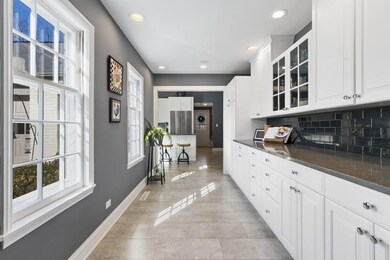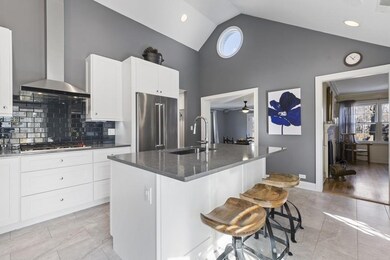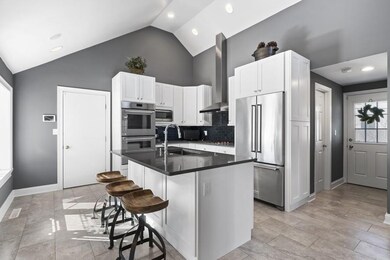
785 N Waukegan Rd Lake Forest, IL 60045
Estimated Value: $1,084,185 - $1,258,000
Highlights
- Spa
- Gated Community
- Ranch Style House
- Deer Path Middle School East Rated A
- Living Room with Fireplace
- Wood Flooring
About This Home
As of April 2022Spectacular sprawling all-brick RANCH home boasts approximately 4000 sqft on almost a full ACRE fenced/gated/professionally landscaped yard. THE BRAND NEW WHITE KITCHEN WITH NEW EVERYTHING (tile flooring, cabinets, countertops, WOLF, THERMADOR, BOSCH appliances) features vaulted ceilings, recessed lighting, a breakfast bar, PLUS a recently expanded gallery office area. Mud room/first floor laundry room completely redone. All work by local and reputable LF builder. Large family room with hardwood floors and NEW gas fireplace has charming French doors to paver patio. Formal dining room with fireplace boasts plaster cornice moldings/built-in. The BEST primary suite in Lake Forest has a HUGE sitting area and fabulous sunlit bath with volume ceilings and TWO walk-in closets. Second bedroom has an en-suite with a walk-in (handicap accessible) European bath with NEW glass walls. Bedroom wing features another full bath and two well-appointed additional bedrooms. Lower-level recreation area has plenty of room for entertaining with space for large sectionals, TV's, and billiards. Sprawling and private, flat backyard could easily accommodate a pool or sports courts. Low taxes with convenient 'close to everything' location. Additional features include: NEW Sonos system, 3 NEW hot water heaters, fresh paint, new light fixtures, security system, invisible fence, two separate basements, three zone heating/cooling system, and an abundance of storage and closet space. The set-back on this property is wonderful and the perennials blooming at this property are GORGEOUS! Pack your bags, it's moving time!
Last Agent to Sell the Property
Berkshire Hathaway HomeServices Chicago License #475133825 Listed on: 03/07/2022

Home Details
Home Type
- Single Family
Est. Annual Taxes
- $14,598
Year Built
- Built in 1960
Lot Details
- 0.97 Acre Lot
- Lot Dimensions are 192x220x192x220
- Fenced Yard
Parking
- 2 Car Attached Garage
- Garage Door Opener
- Driveway
- Parking Included in Price
Home Design
- Ranch Style House
- Brick Exterior Construction
- Asphalt Roof
- Concrete Perimeter Foundation
Interior Spaces
- 3,901 Sq Ft Home
- Wet Bar
- Wood Burning Fireplace
- Family Room
- Living Room with Fireplace
- 2 Fireplaces
- Formal Dining Room
- Wood Flooring
- Partially Finished Basement
- Partial Basement
- Pull Down Stairs to Attic
Kitchen
- Double Oven
- Microwave
- Freezer
- Dishwasher
- Disposal
Bedrooms and Bathrooms
- 4 Bedrooms
- 4 Potential Bedrooms
- 3 Full Bathrooms
- Bidet
- Dual Sinks
- Whirlpool Bathtub
- Separate Shower
Laundry
- Laundry Room
- Laundry on main level
- Laundry in Kitchen
- Dryer
- Washer
Accessible Home Design
- Accessible Full Bathroom
- Roll-in Shower
- Handicap Shower
- Low Bathroom Mirrors
- Grab Bar In Bathroom
- Lowered Light Switches
- Wheelchair Access
- Wheelchair Adaptable
- Accessibility Features
- Modifications for wheelchair accessibility
- Receding Pocket Doors
- No Interior Steps
- Entry Slope Less Than 1 Foot
- Ramp on the main level
- Wheelchair Ramps
- Flooring Modification
Outdoor Features
- Spa
- Patio
Schools
- Everett Elementary School
- Deer Path Middle School
- Lake Forest High School
Utilities
- Central Air
- Heating System Uses Natural Gas
- 200+ Amp Service
Community Details
- Gated Community
Ownership History
Purchase Details
Home Financials for this Owner
Home Financials are based on the most recent Mortgage that was taken out on this home.Purchase Details
Home Financials for this Owner
Home Financials are based on the most recent Mortgage that was taken out on this home.Purchase Details
Home Financials for this Owner
Home Financials are based on the most recent Mortgage that was taken out on this home.Purchase Details
Home Financials for this Owner
Home Financials are based on the most recent Mortgage that was taken out on this home.Purchase Details
Purchase Details
Similar Homes in Lake Forest, IL
Home Values in the Area
Average Home Value in this Area
Purchase History
| Date | Buyer | Sale Price | Title Company |
|---|---|---|---|
| Barton Terence | $780,000 | Chicago Title | |
| Baldwin George P | $800,000 | None Available | |
| Hokunson Gary | $725,000 | St | |
| Engdahl John C | $379,000 | Chicago Title Insurance Co | |
| Fauber Windsor Grover Hubbell | -- | Chicago Title Insurance Co | |
| Priestley Windsor Grover Hubbell | -- | -- |
Mortgage History
| Date | Status | Borrower | Loan Amount |
|---|---|---|---|
| Previous Owner | Baldwin George P | $135,000 | |
| Previous Owner | Baldwin Iii George P | $400,000 | |
| Previous Owner | Baldwin Iii George P | $417,000 | |
| Previous Owner | Baldwin Iii George P | $413,700 | |
| Previous Owner | Baldwin Iii George P | $186,000 | |
| Previous Owner | Baldwin Iii George P | $417,000 | |
| Previous Owner | Baldwin George P | $600,000 | |
| Previous Owner | Hokunson Gary | $250,000 | |
| Previous Owner | Hokunson Gary | $507,500 | |
| Previous Owner | Engdahl John C | $70,500 | |
| Previous Owner | Engdahl John C | $486,700 | |
| Previous Owner | Engdahl John C | $484,000 | |
| Previous Owner | Engdahl John C | $162,500 | |
| Previous Owner | Engdahl John C | $120,000 | |
| Previous Owner | Engdahl John C | $349,100 | |
| Closed | Hokunson Gary | $180,000 |
Property History
| Date | Event | Price | Change | Sq Ft Price |
|---|---|---|---|---|
| 04/22/2022 04/22/22 | Sold | $899,000 | 0.0% | $230 / Sq Ft |
| 03/09/2022 03/09/22 | Pending | -- | -- | -- |
| 03/07/2022 03/07/22 | For Sale | $899,000 | +15.3% | $230 / Sq Ft |
| 04/16/2021 04/16/21 | Sold | $780,000 | -2.5% | $200 / Sq Ft |
| 04/02/2021 04/02/21 | Pending | -- | -- | -- |
| 03/31/2021 03/31/21 | For Sale | $799,900 | 0.0% | $205 / Sq Ft |
| 03/25/2021 03/25/21 | Pending | -- | -- | -- |
| 02/12/2021 02/12/21 | Price Changed | $799,900 | -1.9% | $205 / Sq Ft |
| 12/20/2020 12/20/20 | Price Changed | $815,000 | -1.2% | $209 / Sq Ft |
| 10/14/2020 10/14/20 | Price Changed | $825,000 | -2.9% | $211 / Sq Ft |
| 09/14/2020 09/14/20 | Price Changed | $849,900 | -2.9% | $218 / Sq Ft |
| 08/18/2020 08/18/20 | Price Changed | $875,000 | -2.7% | $224 / Sq Ft |
| 08/15/2020 08/15/20 | For Sale | $899,000 | -- | $230 / Sq Ft |
Tax History Compared to Growth
Tax History
| Year | Tax Paid | Tax Assessment Tax Assessment Total Assessment is a certain percentage of the fair market value that is determined by local assessors to be the total taxable value of land and additions on the property. | Land | Improvement |
|---|---|---|---|---|
| 2024 | $17,730 | $313,629 | $112,658 | $200,971 |
| 2023 | $16,470 | $289,112 | $103,851 | $185,261 |
| 2022 | $16,470 | $278,132 | $99,907 | $178,225 |
| 2021 | $16,077 | $275,733 | $99,045 | $176,688 |
| 2020 | $15,367 | $277,258 | $99,593 | $177,665 |
| 2019 | $14,599 | $272,169 | $97,765 | $174,404 |
| 2018 | $10,487 | $211,492 | $113,348 | $98,144 |
| 2017 | $10,307 | $207,956 | $111,453 | $96,503 |
| 2016 | $10,128 | $197,940 | $106,085 | $91,855 |
| 2015 | $9,964 | $186,384 | $99,892 | $86,492 |
| 2014 | $11,315 | $209,831 | $89,683 | $120,148 |
| 2012 | $11,100 | $211,651 | $90,461 | $121,190 |
Agents Affiliated with this Home
-
Kelly Dunn Rynes

Seller's Agent in 2022
Kelly Dunn Rynes
Berkshire Hathaway HomeServices Chicago
(847) 987-6296
100 Total Sales
-
Beth Wexler

Buyer's Agent in 2022
Beth Wexler
@ Properties
(312) 446-6666
585 Total Sales
-
Elise Dayan

Buyer Co-Listing Agent in 2022
Elise Dayan
@ Properties
(773) 837-8496
38 Total Sales
-
Karen Schmid
K
Seller's Agent in 2021
Karen Schmid
Coldwell Banker Realty
(847) 234-8000
20 Total Sales
Map
Source: Midwest Real Estate Data (MRED)
MLS Number: 11341219
APN: 12-31-202-001
- 910 Lane Lorraine
- 681 Halligan Cir
- 811 Larchmont Ln
- 1106 Winwood Dr
- 380 Deerpath Square
- 1200 Winwood Dr
- 850 Gage Ln
- 205 N Savanna Ct
- 206 Warwick Rd
- 1266 Winwood Dr
- 860 Gage Ln
- 172 N Ridge Rd
- 870 Symphony Dr
- 1717 Marquette Ct
- 30 Rue Foret
- 1700 Cornell Ct
- 280 W Laurel Ave
- Lot 5 Whitehall Ln
- Lot 7 Whitehall Ln
- Lot 8 Whitehall Ln
- 785 N Waukegan Rd
- 821 N Waukegan Rd
- 745 N Waukegan Rd
- 772 Burton Dr
- 760 Burton Dr
- 1030 Oak Grove Ln
- 1045 W Summerfield Dr
- 996 Castlegate Ct
- 972 Castlegate Ct
- 793 Burton Dr
- 1045 Oak Grove Ln
- 921 Lane Lorraine
- 1078 Oak Grove Ln
- 930 Castlegate Ct
- 915 Lane Lorraine
- 900 N Waukegan Rd
- 999 Castlegate Ct
- 686 Halligan Cir
- 1085 Oak Grove Ln
- 965 Castlegate Ct
