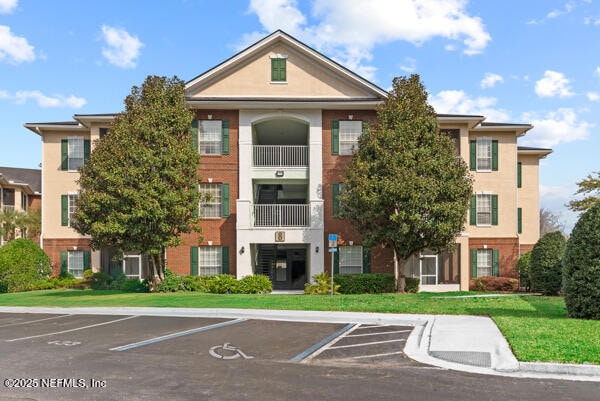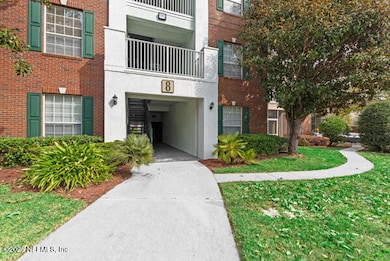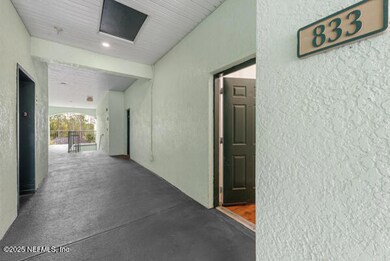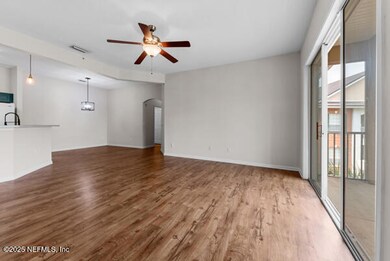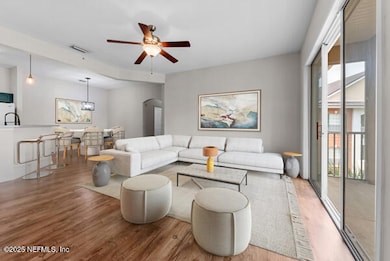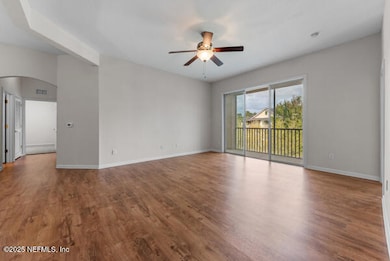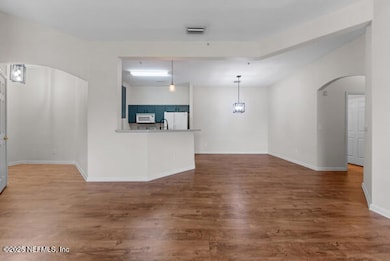785 Oakleaf Plantation Pkwy Unit 833 Orange Park, FL 32065
Oakleaf NeighborhoodEstimated payment $1,803/month
Highlights
- Fitness Center
- Open Floorplan
- Vaulted Ceiling
- Plantation Oaks Elementary School Rated A-
- Clubhouse
- Children's Pool
About This Home
This condo has been beautifully updated with new vinyl flooring and carpet throughout. New AC unit was installed March 2025. New lighting and plumbing fixtures throughout as well as updated cabinet color and hardware. This third floor 3 bedroom 2 bath unit is steps from the elevator and filled with natural light. Features a Birds Eye view from the screened balcony with storage closet and massive sliding glass doors. Inside the Owner's suite features double vanity, oversized tub with shower and large walk in closet. The kitchen features a breakfast bar steps from the dining area and laundry room. The two oversized secondary bedrooms share an updated bathroom with tiled walk in shower. This unit has ample storage for all of your belongings. The Preserve is walking distance to all of the phase 2 Oakleaf Plantation resort style amenities, schools, stores and the Eagle Landing golf course and club. Come live the Florida Lifestyle in this maintenance free condo. Rate buy down pdf in docs
Property Details
Home Type
- Condominium
Est. Annual Taxes
- $3,163
Year Built
- Built in 2006 | Remodeled
HOA Fees
Home Design
- Entry on the 3rd floor
Interior Spaces
- 1,521 Sq Ft Home
- 1-Story Property
- Open Floorplan
- Vaulted Ceiling
- Ceiling Fan
- Entrance Foyer
- Washer and Electric Dryer Hookup
Kitchen
- Breakfast Area or Nook
- Breakfast Bar
- Electric Oven
- Electric Cooktop
- Microwave
- Dishwasher
- Disposal
Flooring
- Carpet
- Laminate
Bedrooms and Bathrooms
- 3 Bedrooms
- Walk-In Closet
- 2 Full Bathrooms
- Bathtub and Shower Combination in Primary Bathroom
Parking
- Guest Parking
- Assigned Parking
Schools
- Plantation Oaks Elementary School
- Oakleaf Jr High Middle School
- Oakleaf High School
Additional Features
- Accessibility Features
- West Facing Home
- Central Heating and Cooling System
Listing and Financial Details
- Assessor Parcel Number 12042400786902595
Community Details
Overview
- The Preserve At Oakleaf Plantation Subdivision
- Car Wash Area
Amenities
- Clubhouse
- Elevator
Recreation
- Tennis Courts
- Community Playground
- Fitness Center
- Children's Pool
- Park
- Jogging Path
Map
Home Values in the Area
Average Home Value in this Area
Tax History
| Year | Tax Paid | Tax Assessment Tax Assessment Total Assessment is a certain percentage of the fair market value that is determined by local assessors to be the total taxable value of land and additions on the property. | Land | Improvement |
|---|---|---|---|---|
| 2024 | $3,051 | $164,739 | -- | -- |
| 2023 | $3,051 | $159,941 | $0 | $0 |
| 2022 | $2,984 | $155,283 | $1 | $155,282 |
| 2021 | $2,908 | $117,004 | $1 | $117,003 |
| 2020 | $2,799 | $117,134 | $1 | $117,133 |
| 2019 | $2,669 | $105,621 | $1 | $105,620 |
| 2018 | $2,475 | $98,825 | $0 | $0 |
| 2017 | $2,394 | $81,737 | $0 | $0 |
| 2016 | $2,364 | $80,788 | $0 | $0 |
| 2015 | $2,288 | $72,372 | $0 | $0 |
| 2014 | $2,069 | $58,193 | $0 | $0 |
Property History
| Date | Event | Price | Change | Sq Ft Price |
|---|---|---|---|---|
| 07/17/2025 07/17/25 | Price Changed | $200,000 | -2.4% | $131 / Sq Ft |
| 05/31/2025 05/31/25 | Price Changed | $205,000 | -2.4% | $135 / Sq Ft |
| 05/12/2025 05/12/25 | Price Changed | $210,000 | -0.9% | $138 / Sq Ft |
| 04/29/2025 04/29/25 | Price Changed | $212,000 | +1.0% | $139 / Sq Ft |
| 04/08/2025 04/08/25 | Price Changed | $210,000 | -2.3% | $138 / Sq Ft |
| 04/01/2025 04/01/25 | Price Changed | $215,000 | -2.3% | $141 / Sq Ft |
| 03/26/2025 03/26/25 | Price Changed | $220,000 | +2.3% | $145 / Sq Ft |
| 03/26/2025 03/26/25 | For Sale | $215,000 | +62.9% | $141 / Sq Ft |
| 01/19/2021 01/19/21 | Sold | $132,000 | -10.2% | $87 / Sq Ft |
| 12/25/2020 12/25/20 | Pending | -- | -- | -- |
| 07/01/2020 07/01/20 | For Sale | $147,000 | -- | $97 / Sq Ft |
Purchase History
| Date | Type | Sale Price | Title Company |
|---|---|---|---|
| Special Warranty Deed | -- | None Listed On Document | |
| Warranty Deed | -- | None Listed On Document | |
| Warranty Deed | -- | None Listed On Document | |
| Quit Claim Deed | -- | None Listed On Document | |
| Quit Claim Deed | -- | None Listed On Document | |
| Warranty Deed | $132,000 | Watson Ttl Svcs Of North Fl | |
| Warranty Deed | -- | None Available | |
| Warranty Deed | $179,900 | Attorney |
Mortgage History
| Date | Status | Loan Amount | Loan Type |
|---|---|---|---|
| Previous Owner | $118,800 | Purchase Money Mortgage | |
| Previous Owner | $134,100 | New Conventional | |
| Previous Owner | $143,920 | Purchase Money Mortgage | |
| Previous Owner | $17,980 | Stand Alone Second |
Source: realMLS (Northeast Florida Multiple Listing Service)
MLS Number: 2077719
APN: 12-04-24-007869-025-95
- 785 Oakleaf Plantation Pkwy Unit 1413
- 785 Oakleaf Plantation Pkwy Unit 222
- 785 Oakleaf Plantation Pkwy Unit 713
- 785 Oakleaf Plantation Pkwy Unit 1932
- 785 Oakleaf Plantation Pkwy Unit 622
- 710 Crystal Way
- 694 Crystal Way
- 3933 Oak Mill Rd
- 3982 Oak Mill Rd
- 628 Yellow Oaks Ln
- 829 Songbird Dr
- 1207 Harbour Town Dr
- 3727 Creswick Cir Unit 2
- 1071 Green Pine Cir
- 3710 Creswick Cir Unit B
- 529 Deercroft Ln
- 612 Chestwood Chase Dr
- 3875 Buckthorne Dr Unit C
- 4220 Plantation Oaks Blvd Unit 1613
- 511 Deercroft Ln
- 785 Oakleaf Plantation Pkwy Unit 234
- 721 Crystal Way
- 3972 Oak Mill Rd
- 523 Spanish Oaks Way
- 824 Songbird Dr
- 4072 Oak Mill Rd
- 4076 Oak Mill Rd
- 1021 Deer View Ln
- 433 Running Woods St
- 523 Chestwood Chase Dr
- 612 Chestwood Chase Dr
- 3875 Buckthorne Dr Unit C
- 4220 Plantation Oaks Blvd Unit 1714
- 4220 Plantation Oaks Blvd Unit 1514
- 3582 Live Oak Hollow Dr
- 4120 Grayfield Ln
- 514 Deercroft Ln
- 3571 Live Oak Hollow Dr
- 497 Deercroft Ln
- 497 Deercroft Ln
