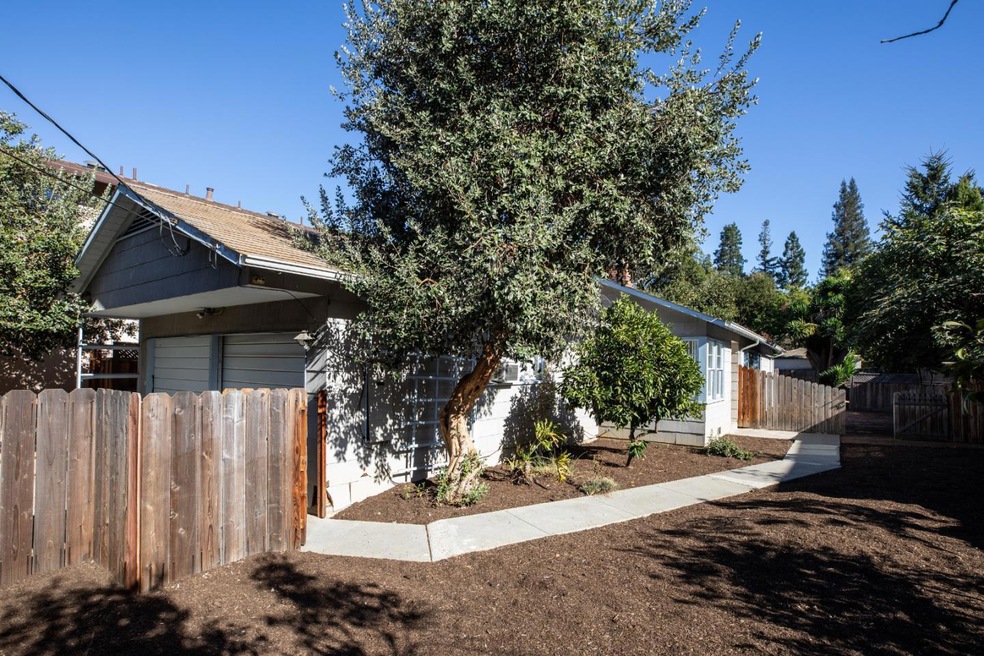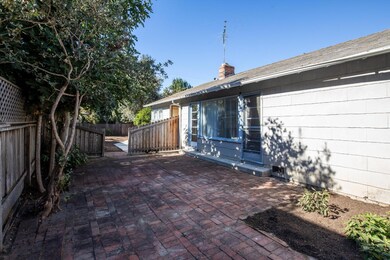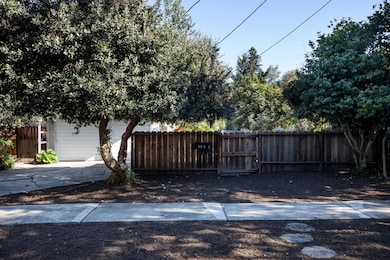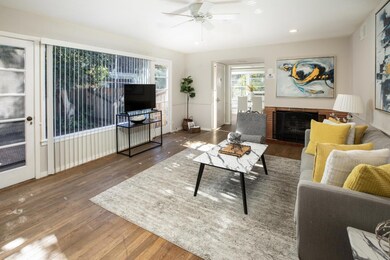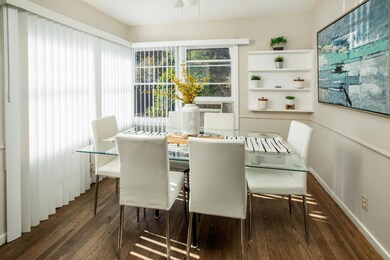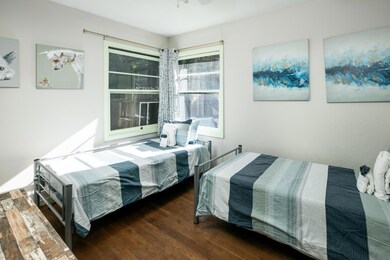
785 Partridge Ave Menlo Park, CA 94025
Downtown Menlo Park NeighborhoodHighlights
- Forced Air Heating System
- Washer and Dryer
- 1-Story Property
- Oak Knoll Elementary School Rated A
- Dining Area
About This Home
As of March 2025Rare chance to own a single-family home in the highly sought-after Allied Arts neighborhood of Menlo Park. Perfectly located for ultimate convenience just moments from downtown Palo Alto, downtown Menlo Park, Stanford University, parks, and shopping. This home, offers endless possibilities: live in as-is, remodel to your vision, or build your dream home. Positioned to take full advantage of natural light, the spacious living room features fireplace, complemented by multiple south-facing windows and hardwood floors. The separate dining area with corner windows offers a cheerful space for dining. The kitchen features retro Formica countertops, tile, and a gas range, and is conveniently located off the mudroom with a washer/dryer and half-bath for added convenience. Three generously sized bedrooms, all with hardwood floors, share a full bathroom. The expansive lot features mature guava and persimmon trees and offering incredible potential for future development. Existing plans-pending recording to subdivide the lot and build two single-family homes. With highly rated Menlo Park schools this property offers tremendous potential for investors or those looking to make their mark in one of the most coveted areas of the Peninsula.
Last Buyer's Agent
Jennifer Yiu
Redfin License #02096586

Home Details
Home Type
- Single Family
Est. Annual Taxes
- $37,434
Year Built
- Built in 1947
Lot Details
- 8,002 Sq Ft Lot
- Zoning described as R20000
Parking
- 2 Car Garage
Home Design
- Composition Roof
- Concrete Perimeter Foundation
Interior Spaces
- 1,380 Sq Ft Home
- 1-Story Property
- Living Room with Fireplace
- Dining Area
- Washer and Dryer
Bedrooms and Bathrooms
- 3 Bedrooms
Utilities
- Cooling System Mounted To A Wall/Window
- Forced Air Heating System
Listing and Financial Details
- Assessor Parcel Number 071-413-010
Ownership History
Purchase Details
Home Financials for this Owner
Home Financials are based on the most recent Mortgage that was taken out on this home.Purchase Details
Purchase Details
Home Financials for this Owner
Home Financials are based on the most recent Mortgage that was taken out on this home.Purchase Details
Home Financials for this Owner
Home Financials are based on the most recent Mortgage that was taken out on this home.Purchase Details
Similar Homes in the area
Home Values in the Area
Average Home Value in this Area
Purchase History
| Date | Type | Sale Price | Title Company |
|---|---|---|---|
| Grant Deed | $3,300,000 | Lawyers Title | |
| Grant Deed | $2,975,000 | Old Republic Title Company | |
| Grant Deed | $2,500,000 | Old Republic Title Company | |
| Interfamily Deed Transfer | -- | First American Title Co | |
| Grant Deed | -- | -- |
Mortgage History
| Date | Status | Loan Amount | Loan Type |
|---|---|---|---|
| Open | $900,000 | New Conventional | |
| Previous Owner | $1,487,500 | Credit Line Revolving | |
| Previous Owner | $2,125,000 | Commercial | |
| Previous Owner | $575,000 | New Conventional | |
| Previous Owner | $360,000 | New Conventional | |
| Previous Owner | $275,000 | New Conventional | |
| Previous Owner | $100,000 | Credit Line Revolving |
Property History
| Date | Event | Price | Change | Sq Ft Price |
|---|---|---|---|---|
| 03/14/2025 03/14/25 | Sold | $3,300,000 | -5.0% | $2,391 / Sq Ft |
| 02/22/2025 02/22/25 | Pending | -- | -- | -- |
| 01/26/2025 01/26/25 | For Sale | $3,475,000 | -- | $2,518 / Sq Ft |
Tax History Compared to Growth
Tax History
| Year | Tax Paid | Tax Assessment Tax Assessment Total Assessment is a certain percentage of the fair market value that is determined by local assessors to be the total taxable value of land and additions on the property. | Land | Improvement |
|---|---|---|---|---|
| 2025 | $37,434 | $3,220,234 | $3,111,992 | $108,242 |
| 2023 | $37,434 | $3,095,190 | $2,991,150 | $104,040 |
| 2022 | $35,749 | $3,034,500 | $2,932,500 | $102,000 |
| 2021 | $34,223 | $2,900,000 | $2,800,000 | $100,000 |
| 2020 | $3,706 | $112,933 | $62,078 | $50,855 |
| 2019 | $3,626 | $110,719 | $60,861 | $49,858 |
| 2018 | $3,489 | $108,549 | $59,668 | $48,881 |
| 2017 | $3,373 | $106,422 | $58,499 | $47,923 |
| 2016 | $3,115 | $104,336 | $57,352 | $46,984 |
| 2015 | $3,022 | $102,770 | $56,491 | $46,279 |
| 2014 | $2,905 | $100,758 | $55,385 | $45,373 |
Agents Affiliated with this Home
-
Judy Citron

Seller's Agent in 2025
Judy Citron
Compass
(650) 400-8424
9 in this area
221 Total Sales
-
Talia Citron

Seller Co-Listing Agent in 2025
Talia Citron
Compass
(650) 250-4517
4 in this area
64 Total Sales
-
Jennifer Yiu
J
Buyer's Agent in 2025
Jennifer Yiu
Redfin
Map
Source: MLSListings
MLS Number: ML81989613
APN: 071-413-010
- 114 University Dr
- 480 Sherwood Way
- 20 Willow Rd Unit 45
- 933 Florence Ln
- 671 Live Oak Ave
- 900 Roble Ave
- 957 University Dr
- 1001 El Camino Real
- 241 E Creek Dr
- 102 University Ave Unit 3A 3B 3C
- 333 Waverley St
- 660 Palo Alto Ave
- 165 Forest Ave Unit 2A
- 1140 Cotton St
- 1100 Hobart St
- 251 Middlefield Rd
- 70 Encina Ave
- 315 Homer Ave Unit 105
- 444 Encinal Ave
- 756 Waverley St
