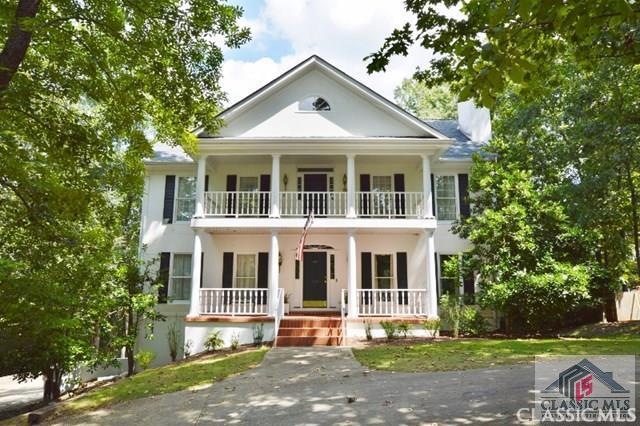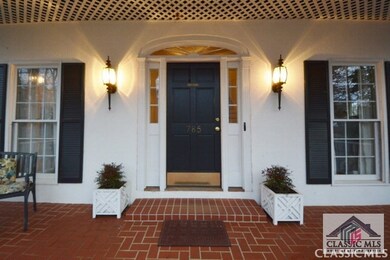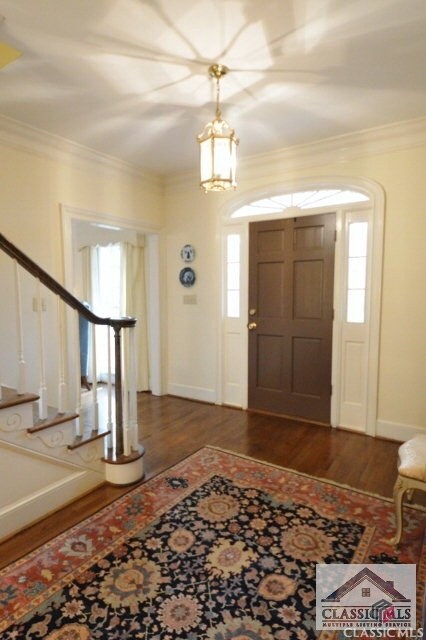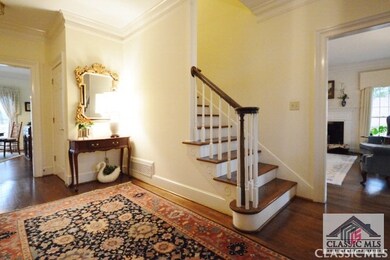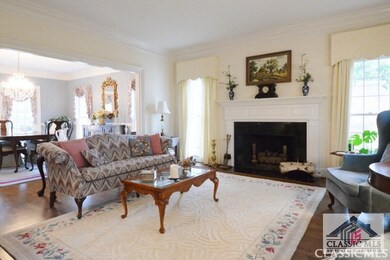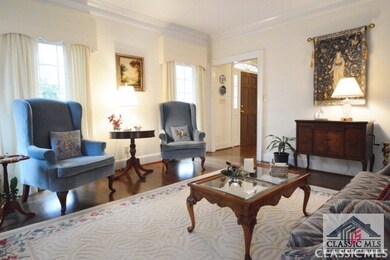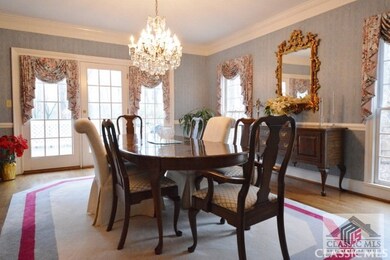Tucked away in a wooded subdivision, this home sits right in between the UGA golf course and the North Oconee River, offering the views and serenity of both. Sit on either the 1st floor or 2nd floor covered front porch to enjoy watching golf or step out onto the back deck to enjoy the woods and river. Less than 10 minutes away from UGA, Five Points, and east side shopping and restaurants, you can't beat the convenience. This custom home has it all - custom kitchen with sub-zero fridge, warming drawer, double wall ovens, and newly updated flooring. Off of the kitchen is a light-filled keeping room. The main floor also has a formal living room that flows into the formal dining room and a bedroom and full bath. Upstairs has two bedrooms with a shared bath, an office with custom built-in shelving, and the master suite. The master suite has trey ceilings, a large walk-in closet, and a spa-like bathroom with a jetted tub. The 3rd level is an unfinished walk-up attic with tons of storage. The basement has a family room, the laundry room with a sink, a bedroom, a full bathroom, garage/workshop space, and exterior access to the backyard. This river estate will blow you away!

