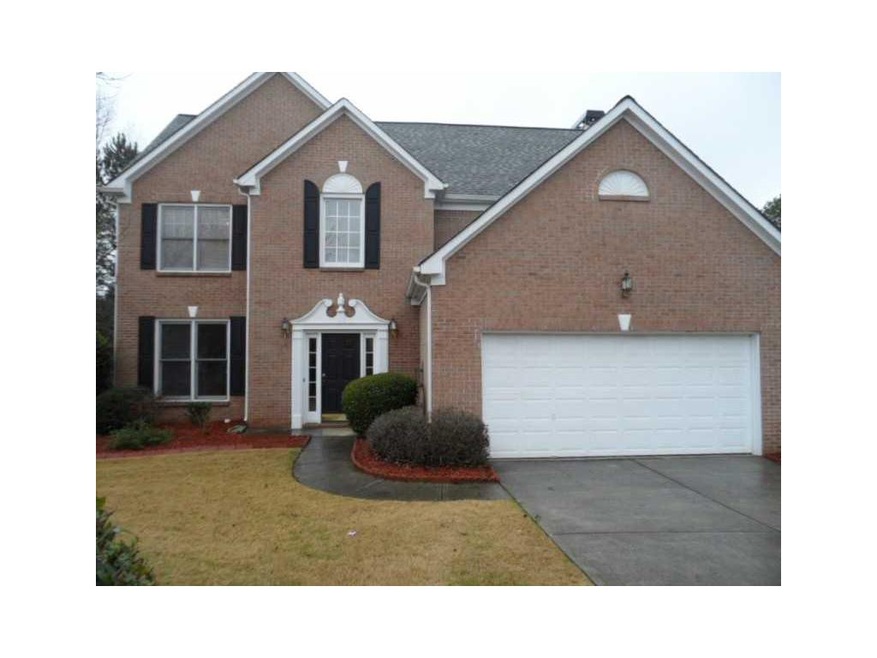785 Treadstone Ct Suwanee, GA 30024
John's Creek NeighborhoodHighlights
- Open-Concept Dining Room
- Clubhouse
- Traditional Architecture
- Shakerag Elementary School Rated A
- Private Lot
- Wood Flooring
About This Home
As of February 2012Fannie Mae Owned. NEW PAINT AND CARPET and so much more! Wow, you must see this move in condition brick 2 story cul-de-sac location! Lowest price in Riverwalk S/D. BIG kitchen w/lots of cabinets, island and hdwds. B'ful great rm w/FP. Lg frml LR and DR. Awesome fenced private bkyd and nice landscaping w/deck and trellis. 4BRs and a big home to welcome your family. This home maybe eligible for Fannie Mae renovation financing. Sold AS IS, NO disclosures.
Last Agent to Sell the Property
LISA HARDIMAN
NOT A VALID MEMBER License #317135
Co-Listed By
BILL SHOFNER
NOT A VALID MEMBER License #320178
Home Details
Home Type
- Single Family
Est. Annual Taxes
- $2,544
Year Built
- Built in 1999
Lot Details
- Cul-De-Sac
- Fenced
- Private Lot
Parking
- 2 Car Garage
- Driveway Level
Home Design
- Traditional Architecture
- Brick Front
Interior Spaces
- 2,336 Sq Ft Home
- 2-Story Property
- Two Story Entrance Foyer
- Family Room with Fireplace
- Open-Concept Dining Room
Kitchen
- Open to Family Room
- Eat-In Kitchen
- Kitchen Island
- White Kitchen Cabinets
Flooring
- Wood
- Carpet
Bedrooms and Bathrooms
- 4 Bedrooms
- Dual Vanity Sinks in Primary Bathroom
- Separate Shower in Primary Bathroom
Schools
- Shakerag Elementary School
- River Trail Middle School
- Northview High School
Additional Features
- Energy-Efficient Thermostat
- Patio
Listing and Financial Details
- Legal Lot and Block 166 / A
- Assessor Parcel Number 785TreadstoneCT
Community Details
Overview
- Property has a Home Owners Association
- Riverwalk Homeowners Assoc Association, Phone Number (678) 297-9566
- Secondary HOA Phone (678) 297-9566
- Riverwalk Subdivision
Amenities
- Clubhouse
Recreation
- Community Playground
- Community Pool
Ownership History
Purchase Details
Home Financials for this Owner
Home Financials are based on the most recent Mortgage that was taken out on this home.Purchase Details
Purchase Details
Home Financials for this Owner
Home Financials are based on the most recent Mortgage that was taken out on this home.Purchase Details
Home Financials for this Owner
Home Financials are based on the most recent Mortgage that was taken out on this home.Purchase Details
Home Financials for this Owner
Home Financials are based on the most recent Mortgage that was taken out on this home.Map
Home Values in the Area
Average Home Value in this Area
Purchase History
| Date | Type | Sale Price | Title Company |
|---|---|---|---|
| Warranty Deed | $186,000 | -- | |
| Warranty Deed | $219,600 | -- | |
| Foreclosure Deed | $219,600 | -- | |
| Deed | $290,000 | -- | |
| Deed | $232,900 | -- | |
| Deed | $169,500 | -- |
Mortgage History
| Date | Status | Loan Amount | Loan Type |
|---|---|---|---|
| Previous Owner | $275,500 | New Conventional | |
| Previous Owner | $25,000 | Stand Alone Second | |
| Previous Owner | $230,000 | Stand Alone Second | |
| Previous Owner | $221,255 | New Conventional | |
| Previous Owner | $158,608 | Stand Alone Second | |
| Previous Owner | $164,300 | New Conventional |
Property History
| Date | Event | Price | Change | Sq Ft Price |
|---|---|---|---|---|
| 04/05/2013 04/05/13 | Rented | -- | -- | -- |
| 03/06/2013 03/06/13 | Under Contract | -- | -- | -- |
| 02/19/2013 02/19/13 | For Rent | $1,500 | 0.0% | -- |
| 02/13/2012 02/13/12 | Sold | $186,000 | +3.4% | $80 / Sq Ft |
| 01/14/2012 01/14/12 | Pending | -- | -- | -- |
| 01/03/2012 01/03/12 | For Sale | $179,900 | -- | $77 / Sq Ft |
Tax History
| Year | Tax Paid | Tax Assessment Tax Assessment Total Assessment is a certain percentage of the fair market value that is determined by local assessors to be the total taxable value of land and additions on the property. | Land | Improvement |
|---|---|---|---|---|
| 2023 | $5,590 | $198,040 | $51,760 | $146,280 |
| 2022 | $4,940 | $161,000 | $35,560 | $125,440 |
| 2021 | $3,969 | $125,960 | $26,880 | $99,080 |
| 2020 | $3,837 | $119,200 | $24,360 | $94,840 |
| 2019 | $493 | $125,120 | $27,400 | $97,720 |
| 2018 | $3,710 | $113,920 | $26,320 | $87,600 |
| 2017 | $3,353 | $98,520 | $20,600 | $77,920 |
| 2016 | $3,305 | $98,520 | $20,600 | $77,920 |
| 2015 | $3,341 | $98,520 | $20,600 | $77,920 |
| 2014 | $3,475 | $98,520 | $20,600 | $77,920 |
Source: First Multiple Listing Service (FMLS)
MLS Number: 4309429
APN: 11-1340-0513-042-6
- 8450 Sundial Ct
- 8450 Sundial Ct Unit 3
- 11040 Regal Forest Dr Unit 1
- 10890 Regal Forest Dr
- 1343 Riverview Run Ln
- 1581 Shetland Pony Ct NW
- 4055 Vista Point Ln
- 1315 Chattahoochee Run Dr Unit 4B
- 1900 Chattahoochee Run Dr
- 1635 Rushing River Way
- 1547 Welch Ct
- 1110 Croftmoore Landing
- 135 Splinter Ct
- 1105 River Laurel Dr
- 1191 Crofton Landing
- 8850 Grappe Trace
- 8335 Village Place
- 656 Sunset Park Dr
- 3130 Bennett Creek Ln
- 3260 Bennett Creek Ln

