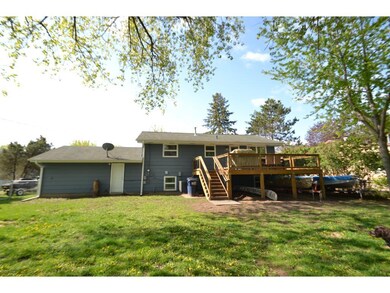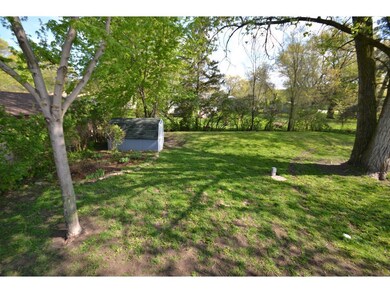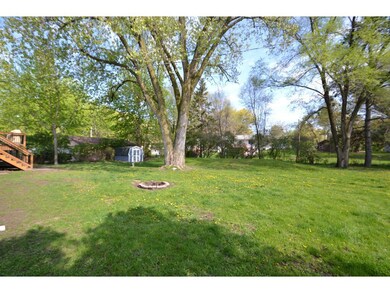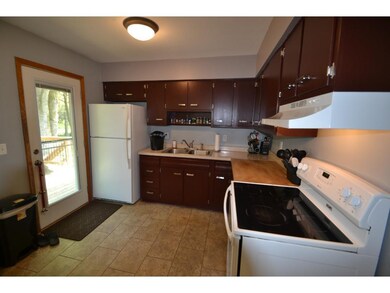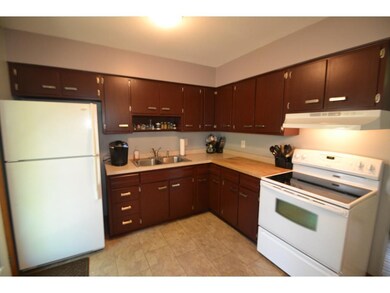785 Vicky Ln Circle Pines, MN 55014
Highlights
- No HOA
- Forced Air Heating and Cooling System
- Heated Garage
- 2 Car Attached Garage
- Storage Shed
- 5-minute walk to Rice Creek Park
About This Home
As of July 2017This beautiful 4 bed, 2 bath home is nestled on a large lot surrounded by mature trees. It boasts beautiful hardwood floors throughout main level, spacious rooms and a large deck overlooking a fenced back yard. Newer concrete step and sidewalk. Located close to shopping and schools.
Last Buyer's Agent
Senna Redpath
Realty Group LLC
Home Details
Home Type
- Single Family
Est. Annual Taxes
- $1,907
Year Built
- Built in 1965
Lot Details
- 0.34 Acre Lot
- Lot Dimensions are 60x150x130x181
- Chain Link Fence
Parking
- 2 Car Attached Garage
- Heated Garage
- Insulated Garage
Home Design
- Pitched Roof
- Asphalt Shingled Roof
- Stone Siding
Interior Spaces
- 2-Story Property
Kitchen
- Range
- Microwave
Bedrooms and Bathrooms
- 4 Bedrooms
Laundry
- Dryer
- Washer
Basement
- Basement Fills Entire Space Under The House
- Natural lighting in basement
Outdoor Features
- Storage Shed
Utilities
- Forced Air Heating and Cooling System
- Well
- Mound Septic
- Private Sewer
Community Details
- No Home Owners Association
Listing and Financial Details
- Assessor Parcel Number 083122110018
Ownership History
Purchase Details
Home Financials for this Owner
Home Financials are based on the most recent Mortgage that was taken out on this home.Purchase Details
Home Financials for this Owner
Home Financials are based on the most recent Mortgage that was taken out on this home.Purchase Details
Purchase Details
Map
Home Values in the Area
Average Home Value in this Area
Purchase History
| Date | Type | Sale Price | Title Company |
|---|---|---|---|
| Warranty Deed | $207,500 | Titlesmart Inc | |
| Warranty Deed | $191,000 | Home Title | |
| Warranty Deed | $146,000 | -- | |
| Warranty Deed | $89,900 | -- |
Mortgage History
| Date | Status | Loan Amount | Loan Type |
|---|---|---|---|
| Closed | $166,000 | Purchase Money Mortgage | |
| Previous Owner | $171,900 | Purchase Money Mortgage | |
| Previous Owner | $202,359 | New Conventional | |
| Previous Owner | $213,000 | New Conventional | |
| Previous Owner | $202,000 | Adjustable Rate Mortgage/ARM |
Property History
| Date | Event | Price | Change | Sq Ft Price |
|---|---|---|---|---|
| 07/07/2017 07/07/17 | Sold | $207,500 | -4.6% | $228 / Sq Ft |
| 06/05/2017 06/05/17 | Pending | -- | -- | -- |
| 05/09/2017 05/09/17 | For Sale | $217,500 | +13.9% | $239 / Sq Ft |
| 07/30/2015 07/30/15 | Sold | $191,000 | +0.6% | $210 / Sq Ft |
| 07/15/2015 07/15/15 | Pending | -- | -- | -- |
| 06/25/2015 06/25/15 | For Sale | $189,900 | -- | $208 / Sq Ft |
Tax History
| Year | Tax Paid | Tax Assessment Tax Assessment Total Assessment is a certain percentage of the fair market value that is determined by local assessors to be the total taxable value of land and additions on the property. | Land | Improvement |
|---|---|---|---|---|
| 2025 | $4,020 | $296,100 | $120,000 | $176,100 |
| 2024 | $4,020 | $283,500 | $113,800 | $169,700 |
| 2023 | $2,953 | $294,800 | $113,800 | $181,000 |
| 2022 | $2,570 | $289,300 | $102,500 | $186,800 |
| 2021 | $2,553 | $223,700 | $78,000 | $145,700 |
| 2020 | $2,598 | $214,500 | $78,000 | $136,500 |
| 2019 | $2,571 | $213,700 | $72,500 | $141,200 |
| 2018 | $2,149 | $201,100 | $0 | $0 |
| 2017 | $1,931 | $193,000 | $0 | $0 |
| 2016 | $1,662 | $147,200 | $0 | $0 |
| 2015 | -- | $147,200 | $55,100 | $92,100 |
| 2014 | -- | $145,900 | $64,400 | $81,500 |
Source: NorthstarMLS
MLS Number: NST4827202
APN: 08-31-22-11-0018
- 7920 Lake Dr
- 841 Kelly St
- 617 Haywood Dr
- 8066 Glenwood Dr
- 8013 Glenwood Dr
- 8013 Glenwood Dr
- 8013 Glenwood Dr
- 8013 Glenwood Dr
- 8013 Glenwood Dr
- 8013 Glenwood Dr
- 8013 Glenwood Dr
- 8013 Glenwood Dr
- 8013 Glenwood Dr
- 8013 Glenwood Dr
- 8013 Glenwood Dr
- 8013 Glenwood Dr
- 8013 Glenwood Dr
- 8013 Glenwood Dr
- 8013 Glenwood Dr
- 620 Haywood Dr


