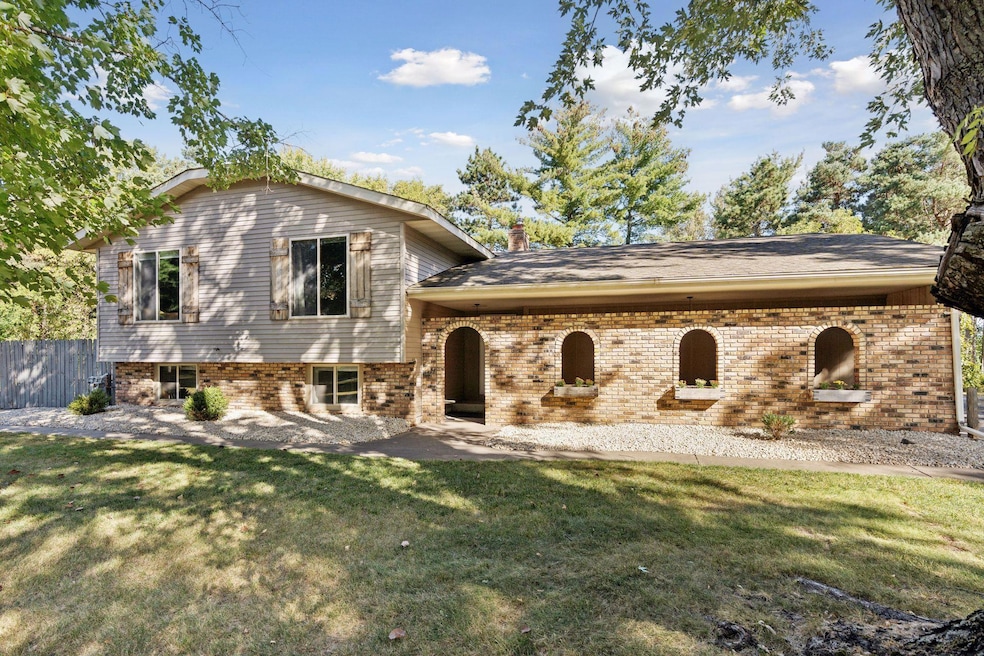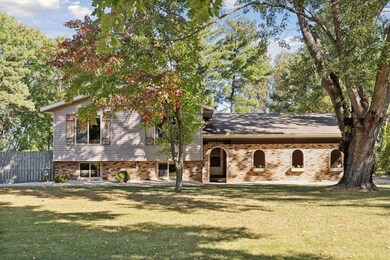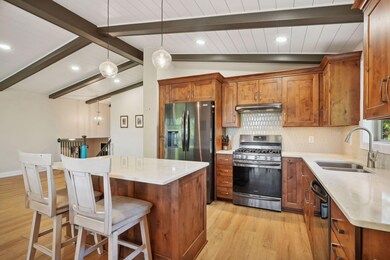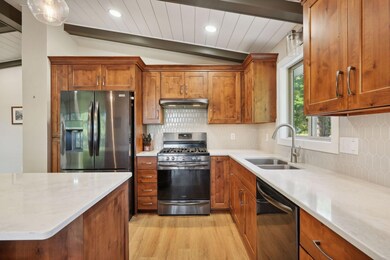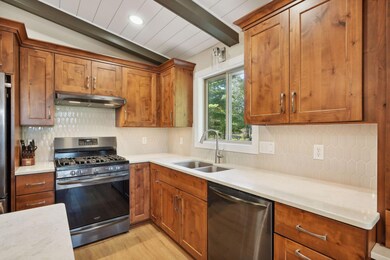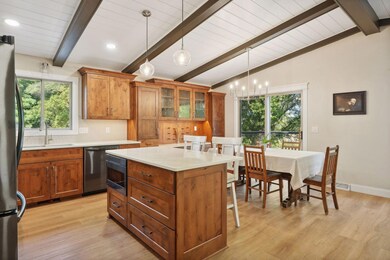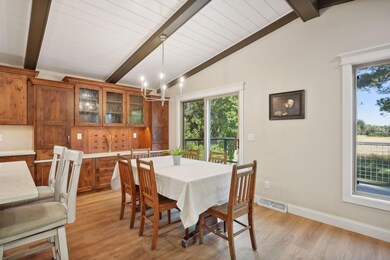
Highlights
- 53,579 Sq Ft lot
- The kitchen features windows
- Living Room
- No HOA
- 2 Car Attached Garage
- Forced Air Heating and Cooling System
About This Home
As of April 2025Nestled on 1.2 acres with serene wooded views and abundant wildlife, this home blends modern updates with natural beauty. The remodeled kitchen features custom cabinets, a tile backsplash, quartz countertops, and new appliances. The shiplap ceiling with wood beams adds warmth and character, while massive windows flood the home with natural light. Enjoy the outdoors from the large deck, perfect for taking in the peaceful setting. The remodeled master bath includes a walk-in tile shower, and the lower level walkout provides extra living space. The heated, oversized 2-car garage offers ample storage. With new LVT flooring throughout the main floor and basement, this home provides both comfort and privacy. Plus, it’s conveniently located near restaurants, shopping, and Highway 10 for easy access to everything you need.
Last Agent to Sell the Property
Keller Williams Classic Rlty NW Brokerage Phone: 612-703-7285 Listed on: 10/04/2024

Home Details
Home Type
- Single Family
Est. Annual Taxes
- $3,563
Year Built
- Built in 1975
Lot Details
- 1.23 Acre Lot
- Lot Dimensions are 202x281x204x250
- Wood Fence
- Chain Link Fence
Parking
- 2 Car Attached Garage
- Heated Garage
Home Design
- Bi-Level Home
Interior Spaces
- Wood Burning Fireplace
- Family Room with Fireplace
- Living Room
- Finished Basement
- Walk-Out Basement
Kitchen
- Range
- Microwave
- Dishwasher
- The kitchen features windows
Bedrooms and Bathrooms
- 4 Bedrooms
Laundry
- Dryer
- Washer
Utilities
- Forced Air Heating and Cooling System
- Well
Community Details
- No Home Owners Association
- Greenland Hills 2 Subdivision
Listing and Financial Details
- Assessor Parcel Number 213225320004
Ownership History
Purchase Details
Home Financials for this Owner
Home Financials are based on the most recent Mortgage that was taken out on this home.Purchase Details
Home Financials for this Owner
Home Financials are based on the most recent Mortgage that was taken out on this home.Purchase Details
Home Financials for this Owner
Home Financials are based on the most recent Mortgage that was taken out on this home.Purchase Details
Similar Homes in the area
Home Values in the Area
Average Home Value in this Area
Purchase History
| Date | Type | Sale Price | Title Company |
|---|---|---|---|
| Deed | $435,000 | -- | |
| Warranty Deed | $275,000 | Titlenexus Llc | |
| Deed | $193,900 | -- | |
| Warranty Deed | $117,220 | -- |
Mortgage History
| Date | Status | Loan Amount | Loan Type |
|---|---|---|---|
| Open | $427,121 | New Conventional | |
| Previous Owner | $50,000 | Credit Line Revolving | |
| Previous Owner | $247,500 | New Conventional | |
| Previous Owner | $212,000 | New Conventional | |
| Previous Owner | $190,387 | No Value Available | |
| Previous Owner | $176,130 | New Conventional | |
| Previous Owner | $135,000 | New Conventional |
Property History
| Date | Event | Price | Change | Sq Ft Price |
|---|---|---|---|---|
| 04/01/2025 04/01/25 | Sold | $435,000 | 0.0% | $194 / Sq Ft |
| 12/11/2024 12/11/24 | Off Market | $435,000 | -- | -- |
| 10/04/2024 10/04/24 | For Sale | $435,000 | +124.3% | $194 / Sq Ft |
| 01/30/2015 01/30/15 | Sold | $193,900 | -13.8% | $87 / Sq Ft |
| 01/02/2015 01/02/15 | Pending | -- | -- | -- |
| 06/13/2014 06/13/14 | For Sale | $224,900 | -- | $101 / Sq Ft |
Tax History Compared to Growth
Tax History
| Year | Tax Paid | Tax Assessment Tax Assessment Total Assessment is a certain percentage of the fair market value that is determined by local assessors to be the total taxable value of land and additions on the property. | Land | Improvement |
|---|---|---|---|---|
| 2025 | $3,827 | $352,800 | $121,000 | $231,800 |
| 2024 | $3,827 | $348,300 | $127,100 | $221,200 |
| 2023 | $3,460 | $342,700 | $110,000 | $232,700 |
| 2022 | $2,997 | $338,000 | $96,700 | $241,300 |
| 2021 | $2,729 | $269,000 | $82,500 | $186,500 |
| 2020 | $2,637 | $247,300 | $72,800 | $174,500 |
| 2019 | $2,650 | $233,000 | $63,000 | $170,000 |
| 2018 | $2,598 | $228,000 | $0 | $0 |
| 2017 | $2,262 | $217,200 | $0 | $0 |
| 2016 | $2,177 | $181,600 | $0 | $0 |
| 2015 | $2,038 | $181,600 | $57,100 | $124,500 |
| 2014 | -- | $156,000 | $46,400 | $109,600 |
Agents Affiliated with this Home
-
Joseph Buckley

Seller's Agent in 2025
Joseph Buckley
Keller Williams Classic Rlty NW
(612) 703-7285
11 in this area
420 Total Sales
-
Meghan Olsen

Seller Co-Listing Agent in 2025
Meghan Olsen
Keller Williams Classic Rlty NW
(763) 245-0243
7 in this area
315 Total Sales
-
Kendra Sifuentes
K
Buyer's Agent in 2025
Kendra Sifuentes
Twin Cities Property Finder
4 in this area
10 Total Sales
-
B
Seller's Agent in 2015
Bryan Vant Hof
RE/MAX
-
R
Seller Co-Listing Agent in 2015
Ryan O'Neill
RE/MAX
-
M
Buyer's Agent in 2015
Mark Grassman
NFP Real Estate Services
Map
Source: NorthstarMLS
MLS Number: 6610526
APN: 21-32-25-32-0004
- 15012 Gibbon Terrace NW
- 8014 149th Ln NW
- 14968 Gibbon Way NW
- 14841 Willemite St NW
- 14837 Willemite St NW
- 14843 Willemite St NW
- 14853 Willemite St NW
- 14726 Zeolite St NW
- 7867 Ramsey Pkwy NW
- 7861 Ramsey Pkwy NW
- 7855 Ramsey Pkwy NW
- 7321 151st Ave NW
- 8607 147th Ave NW
- 8601 147th Ave NW
- 8618 147th Ave NW
- Sinclair Plan at Northfork Meadows
- McKinley Plan at Northfork Meadows
- Bristol Plan at Northfork Meadows
- Clearwater Plan at Northfork Meadows
- Vanderbilt Plan at Northfork Meadows
