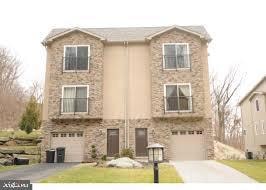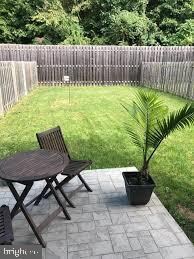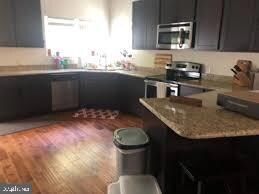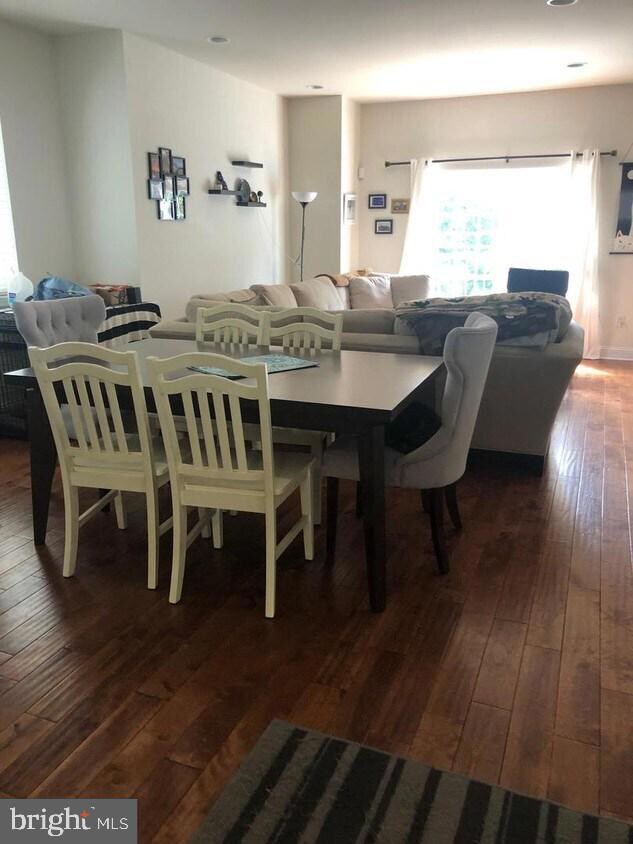7851 Nixon St Philadelphia, PA 19128
Upper Roxborough NeighborhoodHighlights
- Contemporary Architecture
- Wood Flooring
- Eat-In Kitchen
- White Oaks Elementary School Rated A-
- No HOA
- Patio
About This Home
Urban Living in a Tranquil, Serene Setting. Don't miss out on this unique location and exclusive development. Nixon Street is a quiet street surrounded by lush green space and just steps from the Schuylkll River Bike Trail. Beautiful New Construction Townhomes! Enter into a large foyer with custom tile flooring leading to a family room with powder room. Spacious Open concept Main floor plan enhanced with hardwood flooring, perfect flow for entertaining. Another convenient half bath on the main floor. Exciting contemporary style kitchen, designer 42" cabinets, custom tile back splash /granite countertops, SS appliances and glass sliding doors leading to a large scenic fenced yard. Upper Level Master Suite w/ double door entrance, 2-walk-in closets, and bath w/dual sinks, and spa shower. 2 additional large bedrooms, custom tile hall bath, full laundry room. 1 car garage as well as driveway parking. All within walking distance to the train and bike trail and less than 9 miles to center city. Pets are allowed requiring extra deposit.
Townhouse Details
Home Type
- Townhome
Est. Annual Taxes
- $1,179
Year Built
- Built in 2014
Parking
- Driveway
Home Design
- Contemporary Architecture
- Slab Foundation
- Stone Siding
Interior Spaces
- 1,800 Sq Ft Home
- Property has 3 Levels
- Living Room
Kitchen
- Eat-In Kitchen
- Range Hood
- Microwave
- Freezer
- Dishwasher
- Disposal
Flooring
- Wood
- Tile or Brick
Bedrooms and Bathrooms
- 3 Bedrooms
Laundry
- Laundry on lower level
- Dryer
- Washer
Outdoor Features
- Patio
Utilities
- Central Heating and Cooling System
- 100 Amp Service
- Electric Water Heater
- Private Sewer
- Cable TV Available
Listing and Financial Details
- Residential Lease
- Security Deposit $3,200
- 12-Month Min and 60-Month Max Lease Term
- Available 12/15/25
- Assessor Parcel Number 212414420
Community Details
Overview
- No Home Owners Association
- Roxborough Subdivision
Pet Policy
- Pets allowed on a case-by-case basis
Map
Source: Bright MLS
MLS Number: PAPH2560566
APN: 212414440
- 12 Shawmont Ave
- 340 Wigard Ave
- 1640 Oakwood Dr Unit W114
- 1655 Oakwood Dr Unit N-420
- 1655 Oakwood Dr Unit CONDO 206
- 261 Shawmont Ave Unit D
- 427 00 Shawmont Ave Unit C
- 7514 Culp St
- 323 Hidden River Rd
- 385 Port Royal Ave
- 1637 Oakwood Dr Unit S115
- 1637 Oakwood Dr Unit S121
- 1600 Hagys Ford Rd Unit 7R
- 1600 Hagys Ford Rd Unit 3
- 1600 Hagys Ford Rd Unit 6-B
- 1600 Hagys Ford Rd Unit 5M
- 340 Hidden River Rd
- 32 River Rd
- 571 Shawmont Ave
- 7519 Wigard Reserve
- 300 Autumn River Run
- 7518 Lawn St
- 305 Shawmont Ave Unit E
- 1637 Oakwood Dr Unit CONDO 101
- 1637 Oakwood Dr Unit S121
- 1637 Oakwood Dr Unit S-113
- 1637 Oakwood Dr Unit S103
- 329 Shawmont Ave Unit 1E6--329 F
- 461 Flamingo St
- 7517 Ridge Ave
- 7521 Ridge Ave
- 7701 Ridge Ave
- 7519R Ridge Ave Unit 302
- 450 Domino Ln
- 623 Shawmont Ave
- 449 Domino Ln
- 7841 Ridge Ave
- 377 Leroy St
- 7925 Ridge Ave Unit 45
- 410 Paoli Ave Unit 2ND FL




