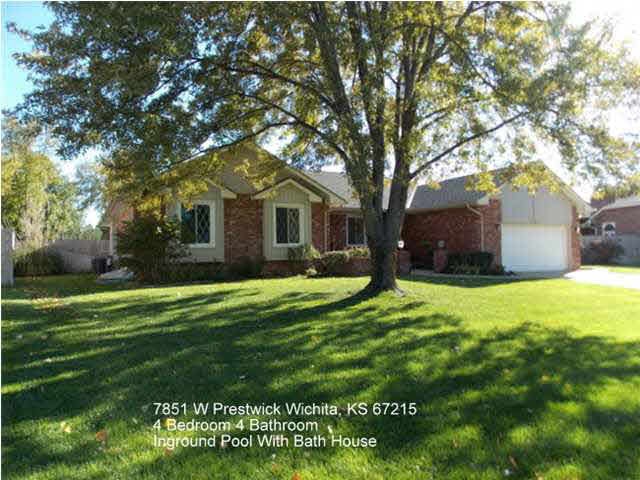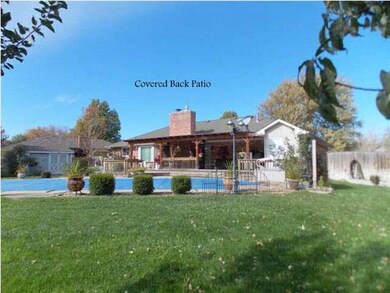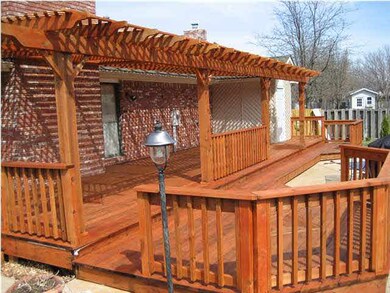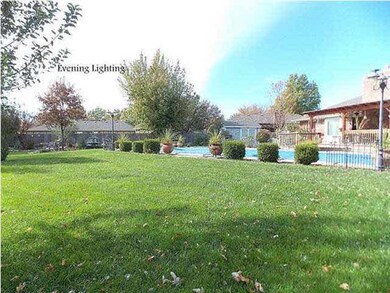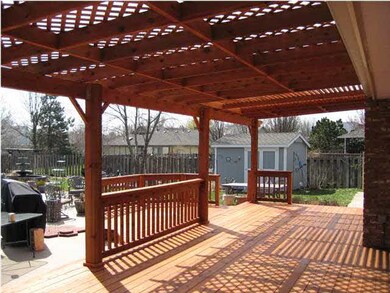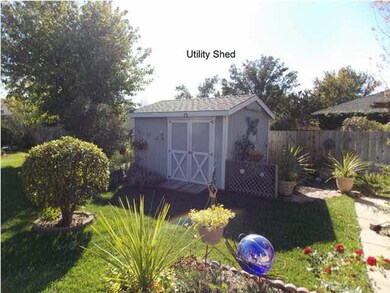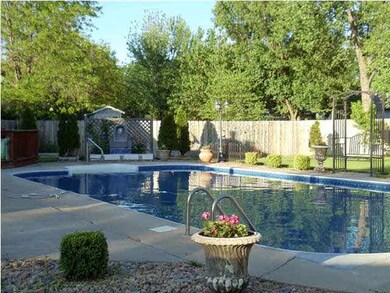
7851 W Prestwick St Wichita, KS 67212
West Wichita NeighborhoodEstimated Value: $399,942 - $437,000
Highlights
- In Ground Pool
- Living Room with Fireplace
- Ranch Style House
- Deck
- Vaulted Ceiling
- Covered patio or porch
About This Home
As of January 2015Gleneagles Subdivision- A rare Find in this Amazing condition. This home is Very Open and Spacious-accommodating a Formal Living Style to appreciate. Keep warm and comfy with 2 Fireplaces. If you are looking for a home to entertain for the holidays: You will appreciative Both of the Great Rooms. Main Floor Kitchen Serving Bar Opens up to the Formal Dinning Room Space, Also includes a Breakfast Nook. Lots of Extra Cabinets and Double Oven. (Main Floor Separate Laundry room) Basement is equipped with a Wet Bar, Full Brick Fireplace and a Formal Guest Bedroom. As a Gift from the Sellers the Pool Table will remain with the Property (Ping Pong Accessories are included) Full Back Covered Deck is overlooking this well Manicured, Beautifully Landscaped Yard. You will find the Yard breath taking in the Spring. The Bathrooms are completely remodeled with custom Tile and glass Doors. 3 Bedrooms on the Main floor 1 which is perfect for the In Home Office. The Stop by and Enjoy.
Last Agent to Sell the Property
Heritage 1st Realty License #00225551 Listed on: 11/01/2014
Last Buyer's Agent
DEBBIE RADER
J.P. Weigand & Sons License #00217565
Home Details
Home Type
- Single Family
Est. Annual Taxes
- $2,726
Year Built
- Built in 1983
Lot Details
- 0.37 Acre Lot
- Wood Fence
- Sprinkler System
Home Design
- Ranch Style House
- Brick or Stone Mason
- Composition Roof
Interior Spaces
- Wet Bar
- Vaulted Ceiling
- Multiple Fireplaces
- Wood Burning Fireplace
- Attached Fireplace Door
- Gas Fireplace
- Window Treatments
- Family Room
- Living Room with Fireplace
- Formal Dining Room
- Recreation Room with Fireplace
Kitchen
- Oven or Range
- Range Hood
- Microwave
- Dishwasher
- Disposal
Bedrooms and Bathrooms
- 4 Bedrooms
- Walk-In Closet
Laundry
- Laundry Room
- Laundry on main level
Finished Basement
- Basement Fills Entire Space Under The House
- Bedroom in Basement
- Finished Basement Bathroom
- Basement Storage
- Natural lighting in basement
Home Security
- Security Lights
- Storm Windows
Parking
- 2 Car Attached Garage
- Oversized Parking
- Garage Door Opener
Pool
- In Ground Pool
- Pool Equipment Stays
Outdoor Features
- Deck
- Covered patio or porch
- Exterior Bathhouse
- Outdoor Storage
- Rain Gutters
Schools
- Benton Elementary School
- Wilbur Middle School
- Northwest High School
Utilities
- Forced Air Heating and Cooling System
Ownership History
Purchase Details
Home Financials for this Owner
Home Financials are based on the most recent Mortgage that was taken out on this home.Purchase Details
Purchase Details
Home Financials for this Owner
Home Financials are based on the most recent Mortgage that was taken out on this home.Similar Homes in Wichita, KS
Home Values in the Area
Average Home Value in this Area
Purchase History
| Date | Buyer | Sale Price | Title Company |
|---|---|---|---|
| Pack Craig A | -- | Security 1St Title | |
| Rodriquez Joe D | -- | None Available | |
| Rounds Derek W | -- | Columbian Natl Title Ins Co |
Mortgage History
| Date | Status | Borrower | Loan Amount |
|---|---|---|---|
| Open | Pack Craig A | $273,600 | |
| Closed | Pack Craig A | $245,000 | |
| Previous Owner | Rote Joe D | $0 | |
| Previous Owner | Rounds Derek W | $144,000 |
Property History
| Date | Event | Price | Change | Sq Ft Price |
|---|---|---|---|---|
| 01/29/2015 01/29/15 | Sold | -- | -- | -- |
| 12/15/2014 12/15/14 | Pending | -- | -- | -- |
| 11/01/2014 11/01/14 | For Sale | $260,000 | -- | $69 / Sq Ft |
Tax History Compared to Growth
Tax History
| Year | Tax Paid | Tax Assessment Tax Assessment Total Assessment is a certain percentage of the fair market value that is determined by local assessors to be the total taxable value of land and additions on the property. | Land | Improvement |
|---|---|---|---|---|
| 2023 | $4,353 | $39,514 | $5,681 | $33,833 |
| 2022 | $4,130 | $36,605 | $5,359 | $31,246 |
| 2021 | $3,898 | $33,891 | $3,140 | $30,751 |
| 2020 | $3,690 | $31,971 | $3,140 | $28,831 |
| 2019 | $3,518 | $30,453 | $3,140 | $27,313 |
| 2018 | $3,359 | $29,003 | $2,484 | $26,519 |
| 2017 | $3,120 | $0 | $0 | $0 |
| 2016 | $3,117 | $0 | $0 | $0 |
| 2015 | $2,659 | $0 | $0 | $0 |
| 2014 | $2,605 | $0 | $0 | $0 |
Agents Affiliated with this Home
-
Crystie Macormac

Seller's Agent in 2015
Crystie Macormac
Heritage 1st Realty
(316) 512-1300
2 in this area
92 Total Sales
-
D
Buyer's Agent in 2015
DEBBIE RADER
J.P. Weigand & Sons
Map
Source: South Central Kansas MLS
MLS Number: 375308
APN: 135-21-0-42-05-007.00
- 250 N Woodchuck St
- 265 S Gleneagles Ct
- 229 S Ashley Park Ct
- 101 N Brownthrush Cir
- 128 N Evergreen Ln
- 330 N Whispering Pines St
- 309 N Acadia St
- 8400 W University St
- 106 N Summitlawn Cir
- 401 S Topaz Ln
- 166 N Tyler Rd
- 525 S Woodchuck Ln
- 430 S Woodchuck Ln
- 555 S Woodchuck Ln
- 621 N Brownthrush Ln
- 550 S Woodchuck Ln
- 8724 W University St
- 333 S Tyler Rd
- 8900 W University St
- 9 W Rolling Hills Dr
- 7851 W Prestwick St
- 7845 W Prestwick St
- 106 S Gleneagles Rd
- 127 S Muirfield St
- 119 S Muirfield St
- 120 S Gleneagles Rd
- 7841 W Prestwick St
- 131 S Muirfield St
- 7850 W Prestwick St
- 113 S Muirfield St
- 7842 W Prestwick St
- 107 S Muirfield St
- 7834 W Prestwick St
- 7835 W Prestwick St
- 135 S Muirfield St
- 105 S Gleneagles Rd
- 113 S Gleneagles Rd
- 119 S Gleneagles Rd
- 105 N Gleneagles Rd
- 116 N Gleneagles Rd
